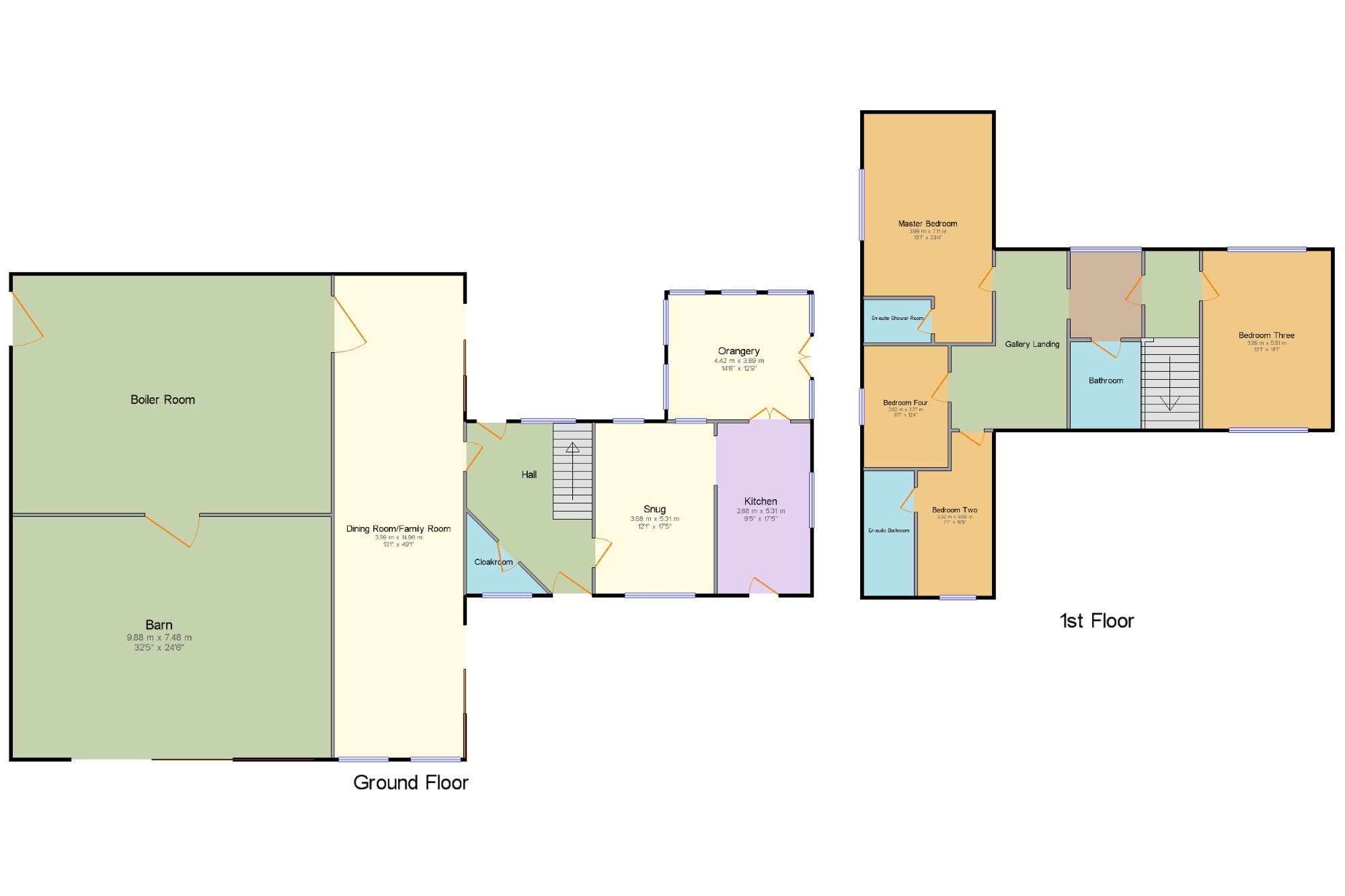4 Bedrooms Detached house for sale in Burnley Road, Trawden, Colne, Lancashire BB8 | £ 725,000
Overview
| Price: | £ 725,000 |
|---|---|
| Contract type: | For Sale |
| Type: | Detached house |
| County: | Lancashire |
| Town: | Colne |
| Postcode: | BB8 |
| Address: | Burnley Road, Trawden, Colne, Lancashire BB8 |
| Bathrooms: | 2 |
| Bedrooms: | 4 |
Property Description
A fantastic immaculate presented four bedroom farmhouse with attached barn and many attractive features throughout to include a bespoke kitchen, superb formal dining room/family room and orangery, with charm and character throughout, this property simply must be viewed to fully appreciate the standard on offer, briefly comprising; hall, cloakroom, snug, kitchen with quality fixtures and appliances, orangery, impressive dining room/family room, boiler room, attached barn, to the first floor are four well proportioned bedrooms, two with en suite facilities plus family bathroom and gorgeous gallery landing. Externally boasts private road access with ample parking, stables, menage, paddock, duck pond, landscaped gardens and courtyard.
Idyllic location with stunning views.
10 acres of land.
Immaculate presentation throughout.
Stables and menage.
Barn for conversion subject to planning.
Landscaped gardens and courtyard.
Viewing by appointment only.
Hall x . Double glazed window. Radiator, ceiling light.
Cloakroom x . Double glazed window. Radiator, ceiling light. Low level WC, wash hand basin.
Snug 12'1" x 17'5" (3.68m x 5.3m). Double aspect double glazed windows. Radiator and open fire, beam ceiling, ceiling light.
Kitchen 9'5" x 17'5" (2.87m x 5.3m). Double glazed window. Stable door, Plinth heater, recessed lighting and feature light. Wall, base and display units, inset sink, integrated, steam, double oven, integrated hob, overhead extractor, integrated dishwasher, integrated washing machine, fridge/freezer.
Orangery 14'6" x 12'9" (4.42m x 3.89m). Underfloor heating, French doors, ceiling light.
Dining Room/Family Room 13'1" x 49'1" (3.99m x 14.96m). Patio double glazed doors. Double glazed windows. Wood burner, flagged flooring, beam ceiling, ceiling light.
Boiler Room x .
Barn 32'5" x 24'6" (9.88m x 7.47m).
Gallery Landing x . Beam ceiling, ceiling light.
Master Bedroom 13'1" x 23'4" (3.99m x 7.11m). Radiator, a built-in wardrobe, vaulted ceiling, ceiling light.
En-suite Shower Room x . Heated towel rail, downlights and spotlights. Low level WC, walk-in shower, wash hand basin, shaving point.
Bedroom Two 7'7" x 16'8" (2.31m x 5.08m). Velux window. Radiator, fitted wardrobes, vaulted ceiling, spotlights.
En-suite Bathroom x . Heated towel rail, downlights, spotlights and feature light. Low level WC, freestanding bath, walk-in shower, wash hand basin.
Bedroom Three 13'1" x 18'1" (3.99m x 5.51m). Double aspect double glazed windows. Radiator, fitted wardrobes and built-in storage cupboard, ceiling light.
Bedroom Four 8'7" x 12'4" (2.62m x 3.76m). Radiator, ceiling light.
Bathroom x . Heated towel rail, downlights and spotlights. Low level WC, jacuzzi bath, double enclosure power shower, wash hand basin, extractor fan.
Property Location
Similar Properties
Detached house For Sale Colne Detached house For Sale BB8 Colne new homes for sale BB8 new homes for sale Flats for sale Colne Flats To Rent Colne Flats for sale BB8 Flats to Rent BB8 Colne estate agents BB8 estate agents



.png)







