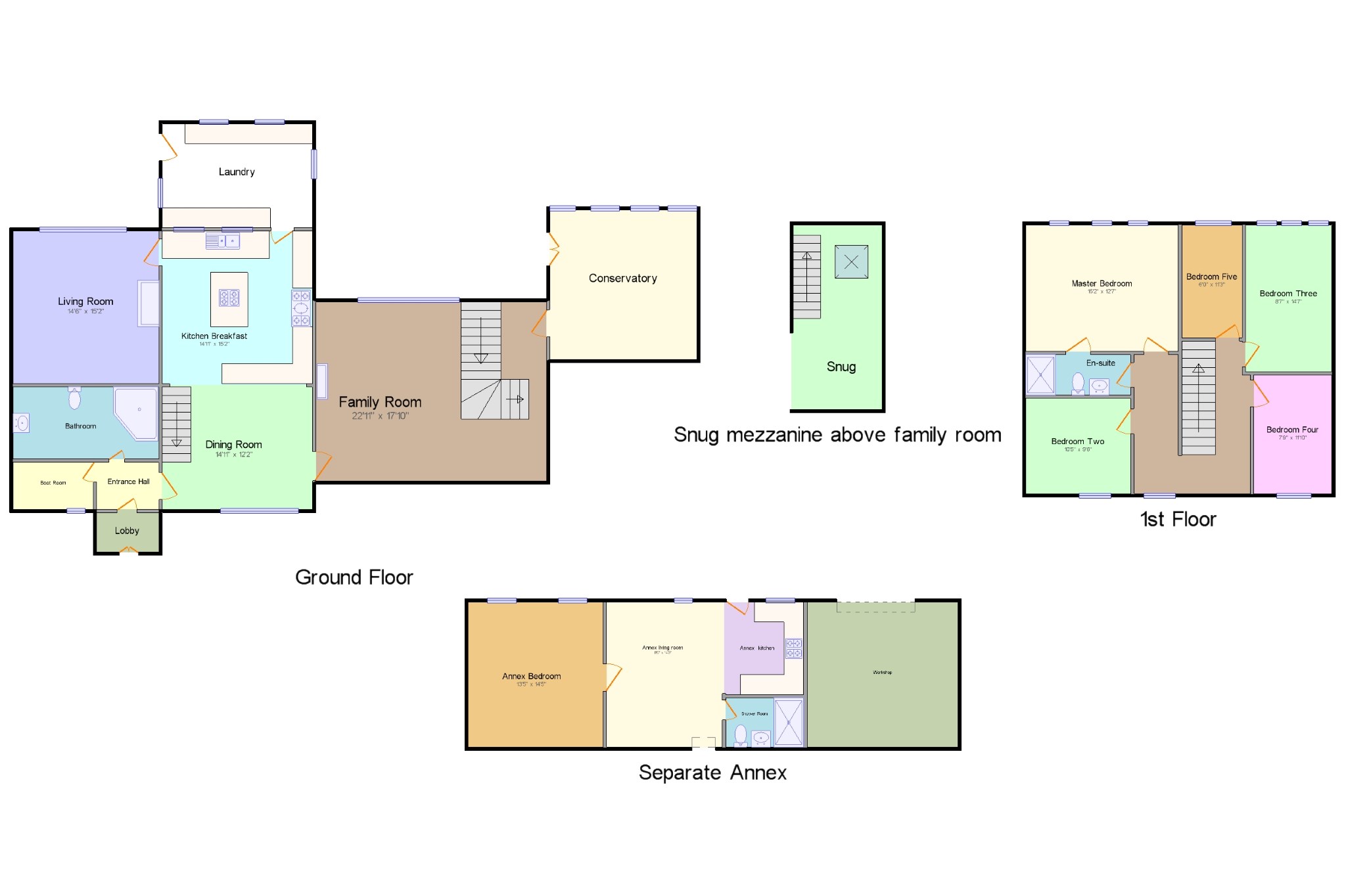5 Bedrooms Detached house for sale in Burnley Road, Weir, Rossendale, Lancashire OL13 | £ 650,000
Overview
| Price: | £ 650,000 |
|---|---|
| Contract type: | For Sale |
| Type: | Detached house |
| County: | Lancashire |
| Town: | Bacup |
| Postcode: | OL13 |
| Address: | Burnley Road, Weir, Rossendale, Lancashire OL13 |
| Bathrooms: | 1 |
| Bedrooms: | 5 |
Property Description
**** no chain *** Quebec Farm is an amazing five bedroom farmhouse, with amazing private rear views. The property boasts, open plan farmhouse kitchen/dining room which has been finished to an exceptionally high standard, marble worktops, centre island and Aga. Separate living room. Sensational Family room with a snug/mezzanine level, large window facing the rear and overlooking a Koi Carp pond. Conservatory with private rear views. Large family bathroom with whirlpool jacuzzi corner bath. Five double bedrooms all with stunning views. Large double shower room. The property also benefits from a one bedroom separate annex. Large workshop with roller shutter. A must view to take all of this majestic property and land. Stables and 14 Acres of land
Five bedroomsNo chain
Amazing modern kitchen/dining room
Spacious family room with log burner
Stables and meadow land
Separate one bedroom annex
Kitchen Breakfast 14'11" x 15'2" (4.55m x 4.62m). Hardwood stable double glazed door. Double glazed window. Tiled flooring, boarded ceiling, spotlights. Marble work surface, bespoke, wall and base, island and breakfast bar units, stainless steel sink, one and a half bowl sink, inset sink and with mixer tap, electric, double, range oven, integrated, electric hob, overhead extractor.
Bathroom 14'6" x 7'2" (4.42m x 2.18m). Radiator, tiled flooring, tiled walls, painted plaster ceiling, spotlights. Low level WC, jacuzzi, wall-mounted sink, extractor fan.
Laundry 14'11" x 10'4" (4.55m x 3.15m). Hardwood double glazed door, opening onto the garden. Double glazed uPVC window facing the rear overlooking the garden. Tiled flooring, painted plaster ceiling, spotlights. Roll top work surface, wall and base units, space for washing machine.
Living Room 14'6" x 15'2" (4.42m x 4.62m). Double glazed uPVC window facing the rear overlooking the garden. Radiator and wood burner, tiled flooring, exposed brick, painted plaster ceiling, spotlights.
Entrance Hall 6'2" x 4'8" (1.88m x 1.42m). Hardwood single glazed door. Radiator, tiled flooring, timber ceiling, spotlights.
Boot Room 8' x 4'8" (2.44m x 1.42m). Hardwood double glazed door. Tiled flooring, painted plaster ceiling, ceiling light.
Family Room 22'11" x 17'10" (6.99m x 5.44m). Hardwood double glazed door, opening onto the garden. Double aspect double glazed uPVC windows facing the rear overlooking the lake. Radiator and wood burner, engineered wood flooring, chimney breast and exposed brick, painted plaster, beam and vaulted ceiling, ceiling light.
Lobby 6'2" x 3'11" (1.88m x 1.2m). Hardwood double glazed door. Timber and vaulted ceiling.
Dining Room 14'11" x 12'2" (4.55m x 3.7m). Double glazed uPVC window facing the front overlooking the garden. Radiator, tiled flooring, timber ceiling, spotlights.
Conservatory 14'7" x 14'10" (4.45m x 4.52m).
Bedroom Five 6' x 11'3" (1.83m x 3.43m). Double bedroom; double glazed uPVC window facing the rear overlooking the garden. Radiator, laminate flooring, painted plaster ceiling, ceiling light.
Bedroom Four 7'9" x 11'10" (2.36m x 3.6m). Double bedroom; double glazed hardwood window facing the front overlooking the garden. Radiator, laminate flooring, painted plaster ceiling, ceiling light.
Bedroom Three 8'7" x 14'7" (2.62m x 4.45m). Double bedroom; double glazed uPVC window facing the rear overlooking the garden. Radiator, laminate flooring, painted plaster ceiling, ceiling light.
Master Bedroom 15'2" x 12'7" (4.62m x 3.84m). Double bedroom; triple aspect double glazed uPVC windows facing the rear overlooking the garden. Radiator, laminate flooring, exposed brick, painted plaster ceiling, spotlights.
En-suite 10'5" x 4' (3.18m x 1.22m). Radiator, vinyl flooring, painted plaster and timber ceiling, spotlights. Low level WC, double enclosure shower, wall-mounted sink, extractor fan.
Bedroom Two 10'5" x 9'6" (3.18m x 2.9m). Double bedroom; double glazed uPVC window facing the front overlooking the garden. Radiator, laminate flooring, painted plaster ceiling, feature light and ceiling light.
Unnamed 11'7" x 13'10" (3.53m x 4.22m).
Snug 8'10" x 18'4" (2.7m x 5.59m). Velux window.
Shower Room 7'9" x 4'11" (2.36m x 1.5m). Heated towel rail, tiled flooring, tiled walls, painted plaster ceiling, ceiling light. Low level WC, double enclosure shower, pedestal sink.
Annex kitchen 7'9" x 9'2" (2.36m x 2.8m). UPVC double glazed door, opening onto the garden. Double glazed uPVC window facing the side overlooking the garden. Radiator, laminate flooring, part tiled walls, painted plaster ceiling, ceiling light. Roll top work surface, wall and base units, stainless steel sink and one and a half bowl sink, integrated, electric oven, integrated, electric hob, overhead extractor, space for washing machine.
Annex living room 11'6" x 14'5" (3.5m x 4.4m).
Annex Bedroom 13'5" x 14'5" (4.1m x 4.4m). Double glazed uPVC window facing the front overlooking the garden. Radiator, laminate flooring, painted plaster ceiling, spotlights.
Workshop 15' x 14'5" (4.57m x 4.4m).
Property Location
Similar Properties
Detached house For Sale Bacup Detached house For Sale OL13 Bacup new homes for sale OL13 new homes for sale Flats for sale Bacup Flats To Rent Bacup Flats for sale OL13 Flats to Rent OL13 Bacup estate agents OL13 estate agents



.png)











