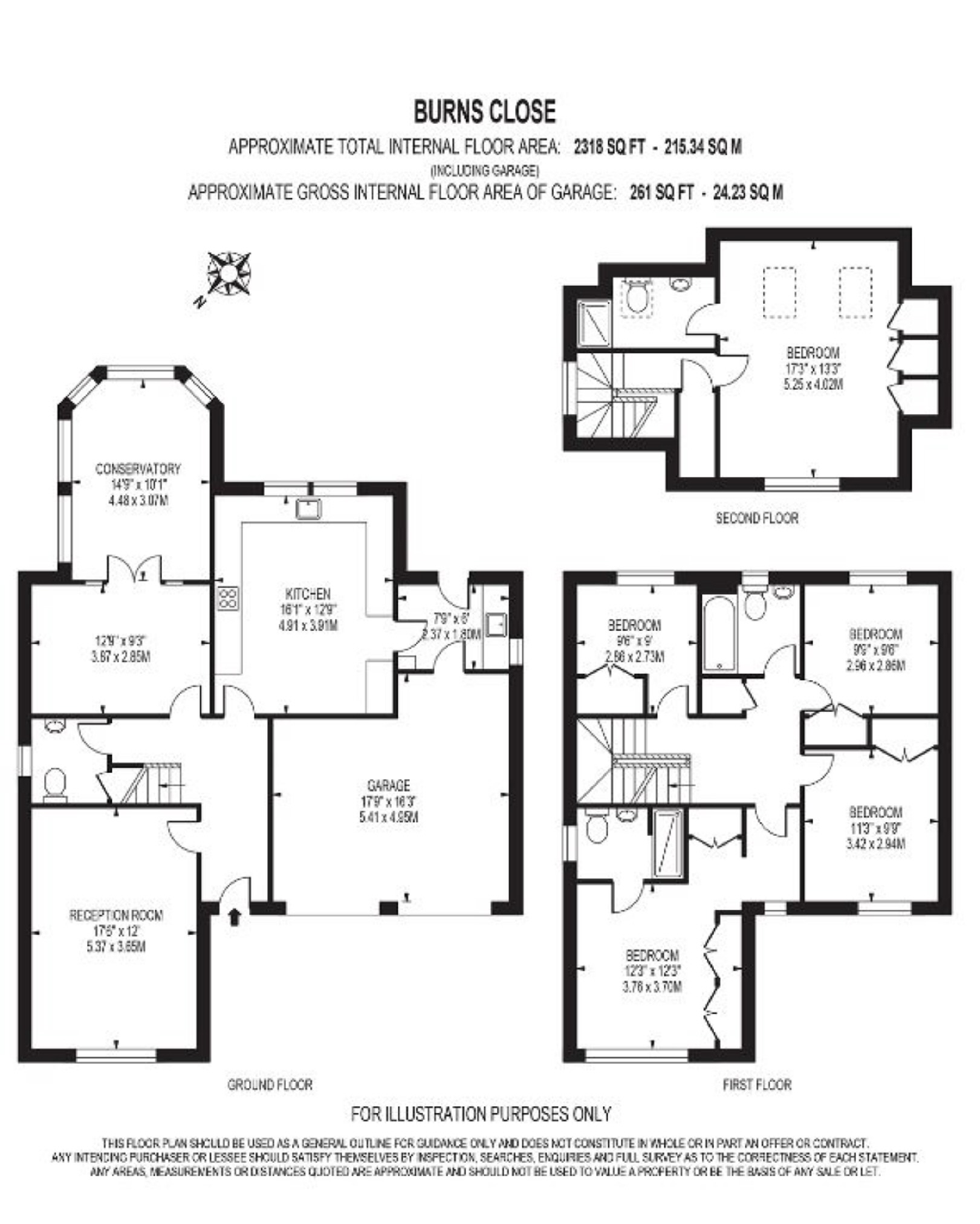5 Bedrooms Detached house for sale in Burns Close, Carshalton SM5 | £ 850,000
Overview
| Price: | £ 850,000 |
|---|---|
| Contract type: | For Sale |
| Type: | Detached house |
| County: | London |
| Town: | Carshalton |
| Postcode: | SM5 |
| Address: | Burns Close, Carshalton SM5 |
| Bathrooms: | 3 |
| Bedrooms: | 5 |
Property Description
An outstanding Bryant built five bedroom, three bathroom detached house with double garage located on the Sovereign Park development, in a popular area of Carshalton Beeches.
With excellent family accommodation circa 2400sqft and with a generous 60ft x 50ft East facing garden this wonderful family home has been well maintained and improved by the current owners.
For the growing family the ground floor has a main living room and separate dining room, a fully re fitted 16'1 x 12'9 luxury kitchen with range cooker and granite work tops, separate utility room and large reception hall with downstairs cloakroom. There is also a spacious 14'9 conservatory off the dining room.
Make your way to the first floor and 4 main bedrooms await with an en-suite to the guest bedroom and a modern family bathroom. The second floor sees a large 17'3 x 13'3 master bedroom with en-suite no 2.
There is plenty of parking with a double garage and paved driveway for a further two cars and the family can enjoy a secluded 60'0 x 50'0 East rear garden with patio and large lawn area. EPC rating C
Ground Floor Accommodation:
Entrance Hall
Downstairs Cloakroom
Living Room (17'6 x 12'0 (5.33m x 3.66m))
Kitchen/Breakfast Room (16'1 x 12'9 (4.90m x 3.89m))
Utility Room (7'9 x 6'0 (2.36m x 1.83m))
Dining Room (12'9 x 9'3 (3.89m x 2.82m))
Conservatory (14'9 x 10'1 (4.50m x 3.07m))
First Floor Accommodation:
Bedroom 2 (12'3 x 12'3 min (3.73m x 3.73m min))
En-Suite Shower
Bedroom 3 (11'3 x 9'9 (3.43m x 2.97m))
Bedroom 4 (9'9 x 9'6 (2.97m x 2.90m))
Bedroom 5 (9'6 x 9'0 (2.90m x 2.74m))
Family Bathroom
Second Floor Accommodation:
Master Bedroom (17'3 x 13'3 (5.26m x 4.04m))
En-Suite Shower
Outside:
Double Garage (17'9 x 16'3 (5.41m x 4.95m))
Paved Driveway & Front Garden (parking for numerous cars (parking for numerous cars))
South-East Facing Garden (60'0 x 50'0 (18.29m x 15.24m))
We have prepared these property particulars as a general guide to a broad description of the property. They are not intended to constitute part of an offer or contract. We have not carried out a structural
survey and the services, appliances and specific fittings have not been tested. All photographs, measurements, floorplans and distances referred to are given as a guide only and should not be relied
upon for the purchase of carpets or any other fixtures or fittings. Lease details, service charges and ground rent (where applicable) and council tax are given as a guide only and should be checked and
confirmed by your Solicitor prior to exchange of contracts.
Property Location
Similar Properties
Detached house For Sale Carshalton Detached house For Sale SM5 Carshalton new homes for sale SM5 new homes for sale Flats for sale Carshalton Flats To Rent Carshalton Flats for sale SM5 Flats to Rent SM5 Carshalton estate agents SM5 estate agents



.png)










