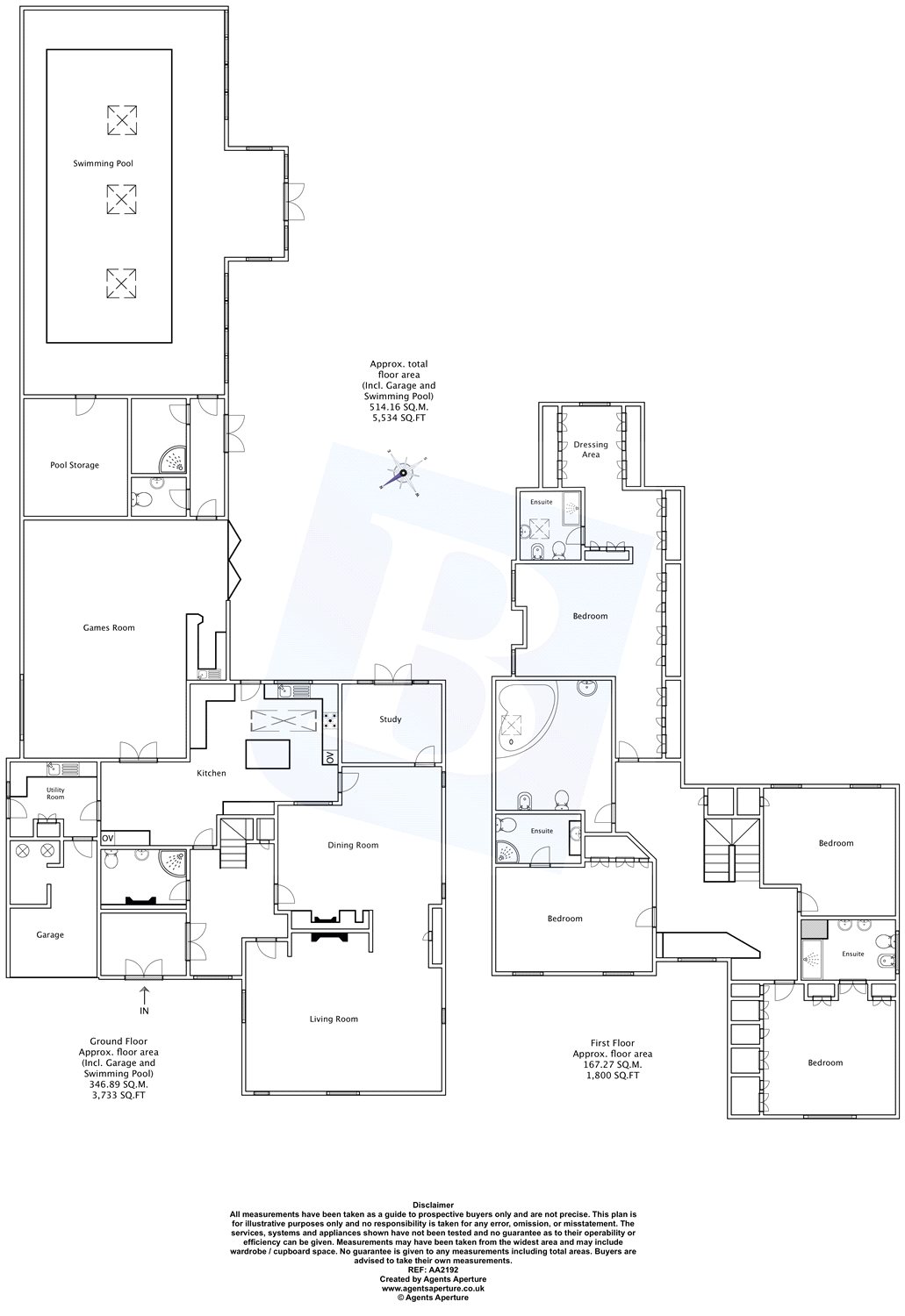5 Bedrooms Detached house for sale in Burnt Mills Road, Burnt Mills, Essex SS13 | £ 1,000,000
Overview
| Price: | £ 1,000,000 |
|---|---|
| Contract type: | For Sale |
| Type: | Detached house |
| County: | Essex |
| Town: | Basildon |
| Postcode: | SS13 |
| Address: | Burnt Mills Road, Burnt Mills, Essex SS13 |
| Bathrooms: | 2 |
| Bedrooms: | 5 |
Property Description
A wonderfully presented four bedroom, three en-suite residence with a wealth of improvements made by the current owners to create a luxurious home with indoor heated swimming pool, hot tub and games room/bar. Automatic gated in out driveway and many other features including security system and state of the art kitchen and utility room. Viewing is advised to appreciate this outstanding property.
Additional Information:
Council Tax Band G (£2,924.10 per annum)
2.1 miles driving distance from Pitsea station
4.3 miles driving distance from Basildon Hospital
Entrance
Double glazed street door into
Entrance Hall
Spacious entrance hall with ceramic tiled floor covering, opening into inner hallway with base of stairs to first floor, access to accommodation.
Lounge (22' 5" x 17' 6")
Double glazed windows to front and side, feature inglenook fireplace, TV projector, screen, sound-bar, radiators, Amtico flooring.
Dining Room (19' 1" x 16' 2")
Double glazed window to flank, smooth ceiling, designer radiator, door to hallway and kitchen, Amtico flooring.
Utility Room (11' 4" x 10' 1")
Double glazed window and door to side, smooth ceiling, fitted in a range of units to both ground and eye-level incorporating complementary granite working surfaces, ceramic tiling to floor.
Kitchen (18' 2" x 15' 4")
Double glazed door and window to rear garden, fitted in a range of modern units to both ground and eye-level incorporating display units and LED lighting, granite working surfaces, separate island, Neff oven, aeg dual hob, integrated appliances to included Hotpoint dishwasher, microwave oven and coffee centre, Miele tumble dryer, Beko washing machine.
Office/Study (10' 9" x 9' 9")
Double glazed window to rear, radiator, Amtico flooring.
Games Room (26' 0" x 22' 9")
Double glazed bi-fold doors to rear garden, smooth ceiling, two designer radiators, fully fitted bar, ceramic tiling to floor.
Pool House (42' 0" x 29' 0")
Sunken indoor pool (33' x 13'), audio system, double glazed bi-fold doors to rear garden, further door leading to WC/Shower Room.
Ground Floor Shower Room
Suite comprising shower cubicle with built-in radiator, wash hand basin, feature high flush WC, feature cast-iron radiator.
First Floor Landing
Access to accommodation.
Bedroom One (14' 5" x 15' 5")
Double glazed window to front, fitted wardrobes to one aspect, door to en-suite.
En-Suite
Suite comprising shower cubicle, twin wash hand basins, low flush WC, bidet, heated towel rail.
Bedroom Two (19' 9" x 12' 0")
Two double glazed windows to front, radiator, door to en-suite.
En-Suite
Suite comprising shower cubicle, wash hand basin, low flush WC, heated towel rail.
Bedroom Three (21' 0" x 16' 9")
Two double glazed windows to rear, door to en-suite.
En-Suite
Suite comprising shower cubicle, low flush WC, bidet, wash hand basin, heated towel rail.
Bedroom Four (15' 5" x 14' 9")
Two double glazed windows to rear, built in wardrobes, wood effect laminate flooring.
Bathroom
Obscure double glazed window, suite comprising decorative wooden vanity unit with inset wash hand basin, low flush WC, jacuzzi bath with feature inset TV.
Rear Garden
Mostly laid to lawn with large patio and decked areas, eight seat hot tub, southerly aspect, fenced to all boundaries.
Front Garden
Wrought iron railings with two automated electric gates, block paved in/out driveway, access to garage, astro turf lawn with mature shrubs/flower.
Garage
Access via up and over door, power and light supplied.
Directions
Interested applicants are advised to leave our Southernhay office turning right at the Staples superstore traffic lights onto Broadmayne, follow Broadmayne, proceeding straight across the first roundabout continuing along Broadmayne, at the next roundabout take the first exit onto East Mayne (A132), at the next roundabout by the Watermill public house take the third exit into Felmores, take the first left into Burnt Mills Road, continue along Burnt Mills Road proceeding straight across the mini roundabout, turn right at the slip road into the continuation of Burnt Mills Road and the property can be found a short way down on the right hand side.
Property Location
Similar Properties
Detached house For Sale Basildon Detached house For Sale SS13 Basildon new homes for sale SS13 new homes for sale Flats for sale Basildon Flats To Rent Basildon Flats for sale SS13 Flats to Rent SS13 Basildon estate agents SS13 estate agents



.png)











