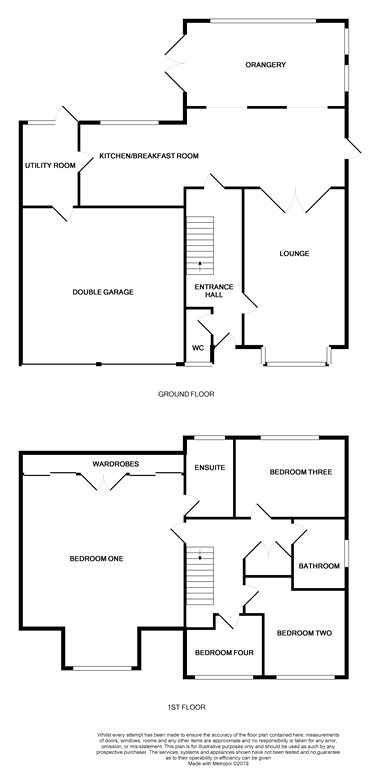4 Bedrooms Detached house for sale in Burrington Drive, Stoke-On-Trent, Staffordshire ST4 | £ 375,000
Overview
| Price: | £ 375,000 |
|---|---|
| Contract type: | For Sale |
| Type: | Detached house |
| County: | Staffordshire |
| Town: | Stoke-on-Trent |
| Postcode: | ST4 |
| Address: | Burrington Drive, Stoke-On-Trent, Staffordshire ST4 |
| Bathrooms: | 2 |
| Bedrooms: | 4 |
Property Description
Stop scrolling! There is absolutely no need to look any further as this home has everything you could ever possibly want!
With a master bedroom bigger than some apartments, luxuriously appointed reception rooms, an orangery to the rear, huge garden with decking area, double garage, separate utility room, and all found on a quiet, family friendly estate within easy reach of local amenities and commuter links. How have you not already called us to book a viewing?
Ground Floor
Lounge 15'4" x 11'10" (4.67m x 3.6m). Double glazed bay window to the front, hard wood floor, gas feature fireplace and a radiator.
Kitchen/Breakfast Room 28'3" x 10'8" (8.6m x 3.25m). Double glazed window to the rear and door to the rear garden, range of wall and base units with worktop space and breakfast bar area, bowl and a half sink unit, integrated dishwasher, space for a range style cooker with integrated extractor hood over, multi fuel stove, and a radiator.
Orangery 17'7" x 11'6" (5.36m x 3.5m). Double glazed french doors to the rear garden and double glazed windows around, hard wood floor and a radiator.
Utility Room 9'9" x 6'7" (2.97m x 2m). Double glazed window to the rear and door to the garden, range of wall and base units with stainless steel sink, space and plumbing for a washing machine and American fridge/freezer, radiator and access to the double garage.
WC 6'1" x 2'8" (1.85m x 0.81m). Double glazed window to the front, low level WC, had wash sink, and a heated vertical towel rail.
First Floor
Bedroom One 20'9" x 16'6" (6.32m x 5.03m). Double glazed windows to the front and side aspects, range of built in wardrobes across one wall, with space for more units and a window seat, laminate flooring, radiator and access off to:
En-suite 7'10" x 6'7" (2.39m x 2m). Double glazed window to the rear, three piece suite suite of walk in corner shower, low level WC, hand wash sink, tiled floor and partially tiled walls, heated towel rail and an extractor fan.
Bedroom Two 12'7" x 11'11" (3.84m x 3.63m). Double glazed window to the front, radiator and laminate flooring.
Bedroom Three 11'5" x 8'6" (3.48m x 2.6m). Double glazed window to the rear aspect, radiator and fitted carpet.
Bedroom Four 8'4" x 7'2" (2.54m x 2.18m). Double glazed window to the front and a radiator.
Bathroom 6'10" x 5'6" (2.08m x 1.68m). Double glazed window to the side aspect, three piece suite including p-shaped bath with shower accessories, low level WC, hand wash sink, tiled flooring and partially tiled walls, and a vertical heated towel rail.
Outside To the front of the property there is a low hedged frontage allowing privacy from the road, off road parking and access to the double garage. There is also a spacious front lawn and gravelled area. The rear of the property can be accessed via a gate to the side where there is a large decked area stretching across the rear of the property. There is then a huge raised lawn with a seating area in one corner, while the whole property backs onto woodland meaning it is private and not overlooked.
Property Location
Similar Properties
Detached house For Sale Stoke-on-Trent Detached house For Sale ST4 Stoke-on-Trent new homes for sale ST4 new homes for sale Flats for sale Stoke-on-Trent Flats To Rent Stoke-on-Trent Flats for sale ST4 Flats to Rent ST4 Stoke-on-Trent estate agents ST4 estate agents



.png)










