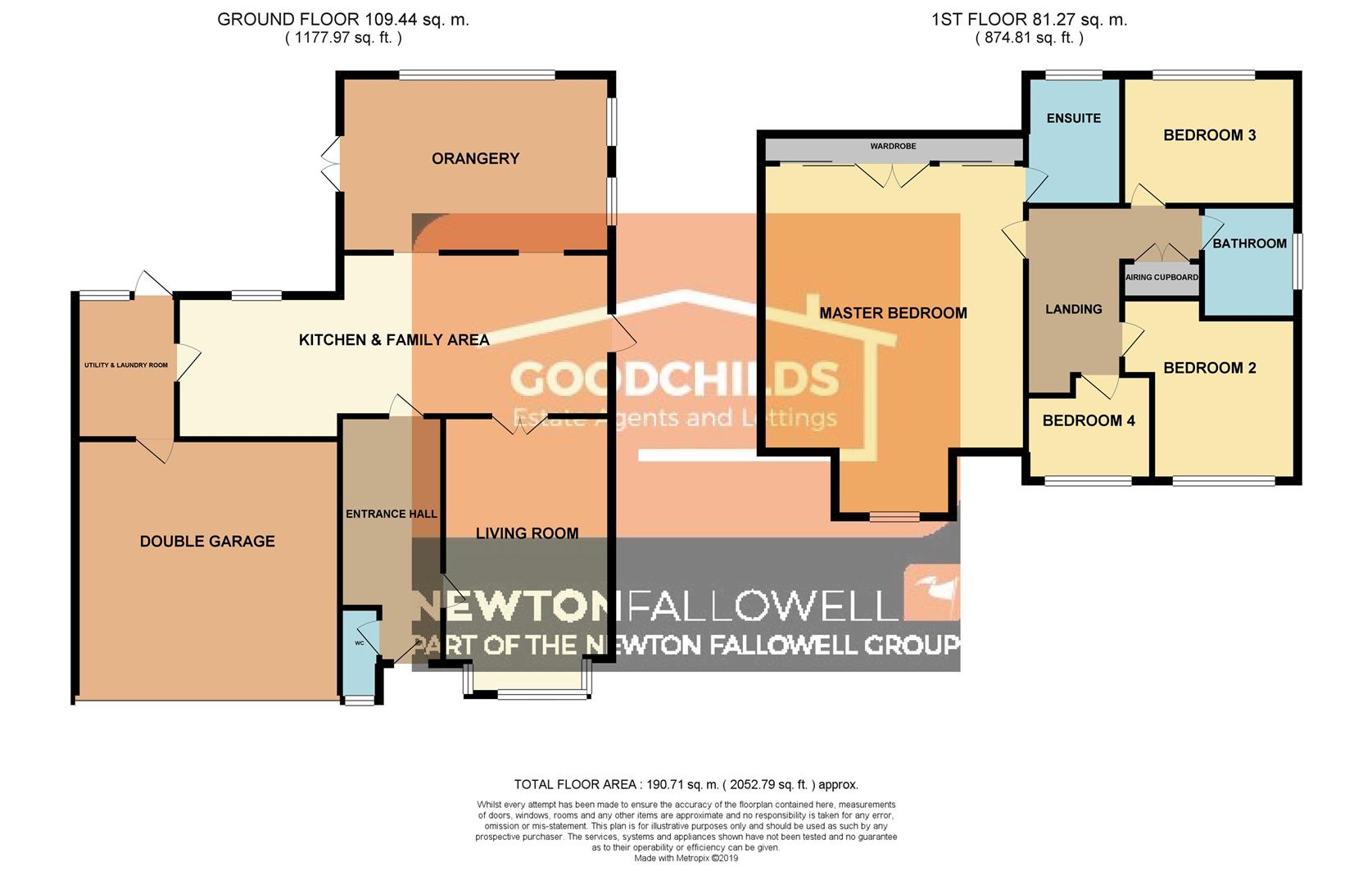4 Bedrooms Detached house for sale in Burrington Drive, Trentham, Stoke-On-Trent ST4 | £ 375,000
Overview
| Price: | £ 375,000 |
|---|---|
| Contract type: | For Sale |
| Type: | Detached house |
| County: | Staffordshire |
| Town: | Stoke-on-Trent |
| Postcode: | ST4 |
| Address: | Burrington Drive, Trentham, Stoke-On-Trent ST4 |
| Bathrooms: | 2 |
| Bedrooms: | 4 |
Property Description
It's not often you come across such a delectably delicious home on an equally brilliant plot! This stunning four bedroom detached property has literally everything you need for a growing family, from a huge master bedroom with an en-suite to a wealth of living accommodation, this home has it all, and to top it off it's located in one of Trentham's most sought after locations. Sitting on a larger than average plot this offers a great scope to extend (subject to planning permission).
Hallway (4.75m x 2.01m max (15'7 x 6'7 max))
Having radiator and door to front.
Cloaks (1.85m x 0.81m (6'1 x 2'8 ))
Having WC, wash hand basin, heated towel rail and double glazed window to front.
Lounge (4.67m x 3.61m max (15'4 x 11'10 max))
Having gas fire, radiator and double glazed bay window to front.
Open Plan Kitchen Diner (8.61m x 3.25m max (28'3 x 10'8 max))
Having a range of wall and base units with preparation worksurfaces over incorporating 1.5 sink drainer with mixer tap over. Space for range style oven with extractor over, integrated dishwasher, breakfast bar, radiator, multi fuel stove, double glazed window to rear and door to side.
Orangery (5.36m x 3.51m (17'7 x 11'6 ))
Having radiator, French doors to side, double glazed windows to side and rear.
Utility Room (2.97m x 2.01m (9'9 x 6'7 ))
Having wall and base units with worksurface over incorporating sink drainer. Plumbing for automatic washing machine, space for fridge freezer, radiator, door into garage and door to rear.
Landing (3.71m x 3.58m max (12'2 x 11'9 max))
Having airing cupboard and loft access.
Master Bedroom (6.32m x 5.03m max (20'9 x 16'6 max))
Having built in wardrobes, radiator, loft access double glazed windows to front and side.
En-Suite (2.39m x 2.01m (7'10 x 6'7))
Having three piece suite comprising; shower cubicle, WC and wash hand basin. Part tiled walls, heated towel rail, extractor fan and double glazed window to rear.
Bedroom Two (3.84m x 3.63m max (12'7 x 11'11 max))
Having radiator and double glazed window to front.
Bedroom Three (3.48m x 2.59m (11'5 x 8'6))
Having radiator and double glazed window to rear.
Bedroom Four (2.54m x 2.18m (8'4 x 7'2))
Having radiator and double glazed window to front.
Bathroom (2.08m x 1.68m (6'10 x 5'6 ))
Having white three piece suite comprising; ‘p’ shaped bath with shower over, WC and wash hand basin. Part tiled walls, heated towel rail and double glazed window to side.
Double Integral Garage (5.33m x 5.05m (17'6 x 16'7 ))
Having two up and over doors, power supply and wall mounted boiler.
Front
Having a wider than average plot with garden mainly laid to lawn and off road parking.
Rear
Private enclosed rear garden mainly laid to lawn with decking and seating areas backing onto woodlands.
Property Location
Similar Properties
Detached house For Sale Stoke-on-Trent Detached house For Sale ST4 Stoke-on-Trent new homes for sale ST4 new homes for sale Flats for sale Stoke-on-Trent Flats To Rent Stoke-on-Trent Flats for sale ST4 Flats to Rent ST4 Stoke-on-Trent estate agents ST4 estate agents



.png)










