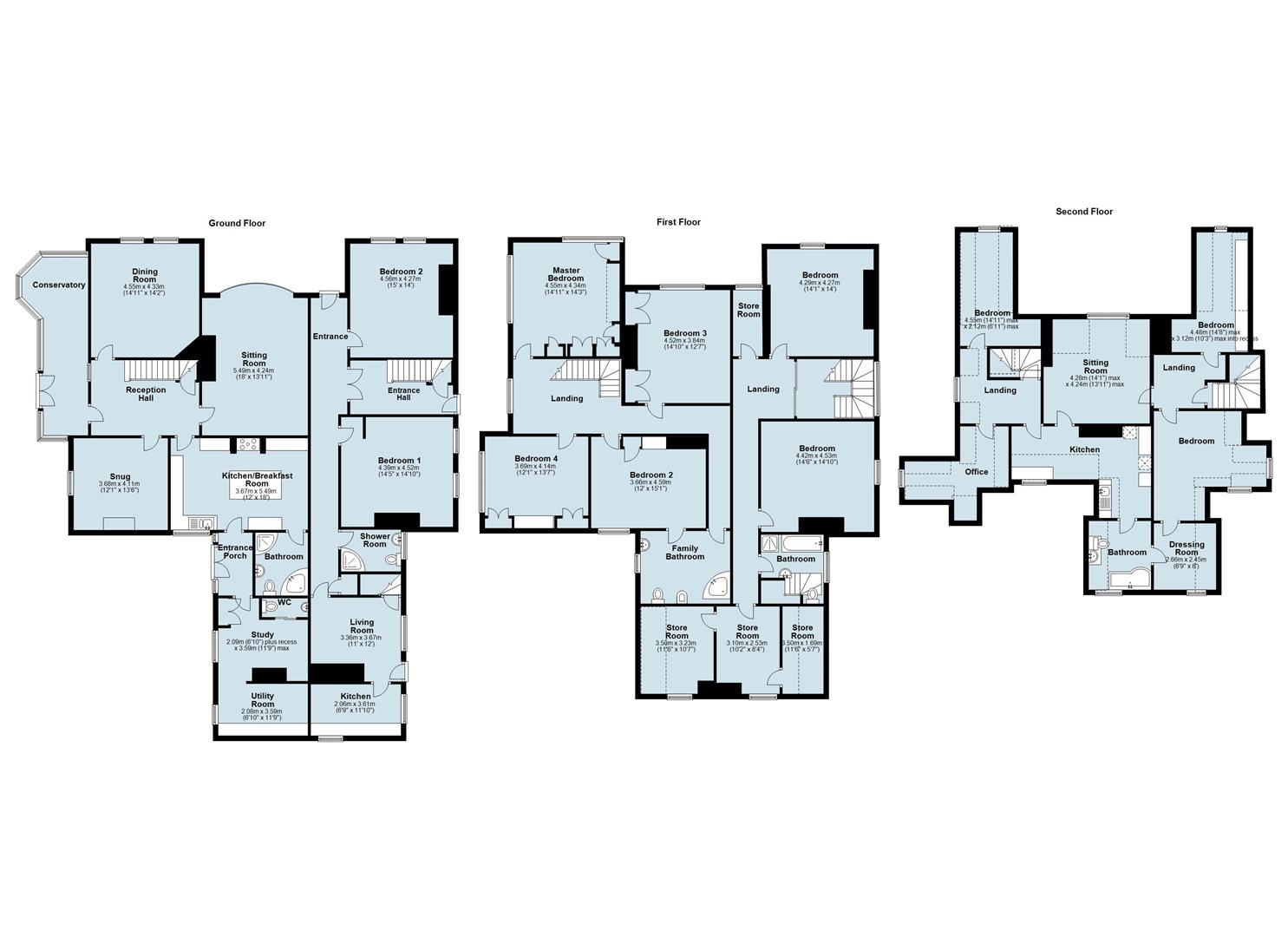8 Bedrooms Detached house for sale in Burton Road, Ashby-De-La-Zouch LE65 | £ 925,000
Overview
| Price: | £ 925,000 |
|---|---|
| Contract type: | For Sale |
| Type: | Detached house |
| County: | Leicestershire |
| Town: | Ashby-De-La-Zouch |
| Postcode: | LE65 |
| Address: | Burton Road, Ashby-De-La-Zouch LE65 |
| Bathrooms: | 5 |
| Bedrooms: | 8 |
Property Description
A substantial family home and investment opportunity within the heart of this popular market town. Occupying over 4,500 sq ft and a quarter acre site, this deceptive property offers a large four bedroom Victorian semi-detached family home with potential annexe/or office accommodation together with three independent flat units, gardens and parking. The development offers alternative opportunity for conversion/sub-division if required subject to appropriate consents and approvals. FeaturesLarge Victorian family home with four double bedrooms Three large reception rooms and character hallwaySuperb modern kitchen, two bathrooms and office Three separate apartments with income potential, including top-floor PenthouseQuarter acre gardens and ample off-street parking with potential in/out drivewayWalking distance of Ashby town centre and commuting links via the A42 dual carriagewayOpportunity for conversion/sub-division subject to consents and approvals Please see Sales Brochure for further details.
Other
Historically the town was dominated by the 12th century manor house, eventually becoming a 15th century castle belonging to the Hastings family. Today this is a thriving community on the north side of the A42 dual carriageway with excellent road links south west via the M42 to Birmingham and Birmingham International Airport, or north-east to the M1 motorway corridor with East Midland conurbations beyond and Nottingham East Midlands Airport at Castle Donington. The town boasts a wealth of main brand high street names including Boots and wh Smith and associated banks, building societies and boutique shops offering a selection of shopping opportunities. Located centrally to the town is a leisure centre with both indoor and outdoor lido, popular schooling including four primary schools, middle school and Ashby School with associated sixth form and boarding facilities. Elsewhere the town enjoys local supermarkets and associated stores including a recently completed M&S Simply Food Store.
Family Home
Approached through wrought-iron electric entrance gates, driveway sweeps to the left-hand side of the property where there is a parking apron and gardens. The side entrance door accessed via glazed conservatory leads to the original hallway with features including turned handrail and balustrade leading to the both first and second floor accommodation. Accessed off the reception hall are three reception rooms including the drawing room overlooking south-facing rear gardens, separate spacious dining room also overlooking the south-facing rear gardens and a snug sitting room. Completing the ground floor accommodation is the fully re-fitted contemporary breakfast kitchen, ground floor family bathroom and rear hallway connecting to the potential annexe or office incorporating current study, kitchenette and ground floor WC. On the first floor, the landing leads to four generous double bedrooms, the master bedroom overlooking the south-facing rear gardens with fitted wardrobes and a further large four-piece family bathroom/WC. Staircase then rises to the second floor and the interlinking Penthouse apartment.
Apartments
Accessed from the right-hand driveway, there are three independent apartments over three floors one of which is a Penthouse apartment oversailing the detached family home. The ground floor apartment approached from the rear includes a generous drawing room or potential bedroom overlooking the south-facing rear gardens, west-facing large double bedroom with fireplace, snug/small sitting room and kitchen together with ground floor shower room/WC. From the original side hall a staircase rises to the first floor apartment currently requiring modernisation and comprising reception room, bedroom, bathroom, four current store rooms, three of which would accommodate kitchen if required and utility space. Also accessed from this side entrance hall is the second floor Penthouse style apartment occupying the whole of the third floor over both this and the family home next door currently comprising sitting room, kitchen, two bedrooms, study, superb family bathroom, dressing room and store room.
Outside
The property has the facility for a generous in/out driveway if required currently incorporating two independent drives, the left-hand of which is accessed via electric gates on to the gardens with parking apron. The whole of the rear elevation benefits from a south-facing aspect whilst the front elevation incorporates terraced gardens and patios. Due to the close proximity of this property to the town centre and its? Substantial footprint/plot, there is opportunity for further sub-division or alteration/conversion subject to appropriate consents and approvals. The site may also be of interest to developers.
Ground And Floor Plan
For general guidance and is not to scale.
Utilities
The property has the benefit of mains, gas, electricity, water and drainage.
Tenure
The property is to be sold Freehold.
Local Authority
North West Leicestershire District Council - Band A
Property Location
Similar Properties
Detached house For Sale Ashby-De-La-Zouch Detached house For Sale LE65 Ashby-De-La-Zouch new homes for sale LE65 new homes for sale Flats for sale Ashby-De-La-Zouch Flats To Rent Ashby-De-La-Zouch Flats for sale LE65 Flats to Rent LE65 Ashby-De-La-Zouch estate agents LE65 estate agents



.png)











