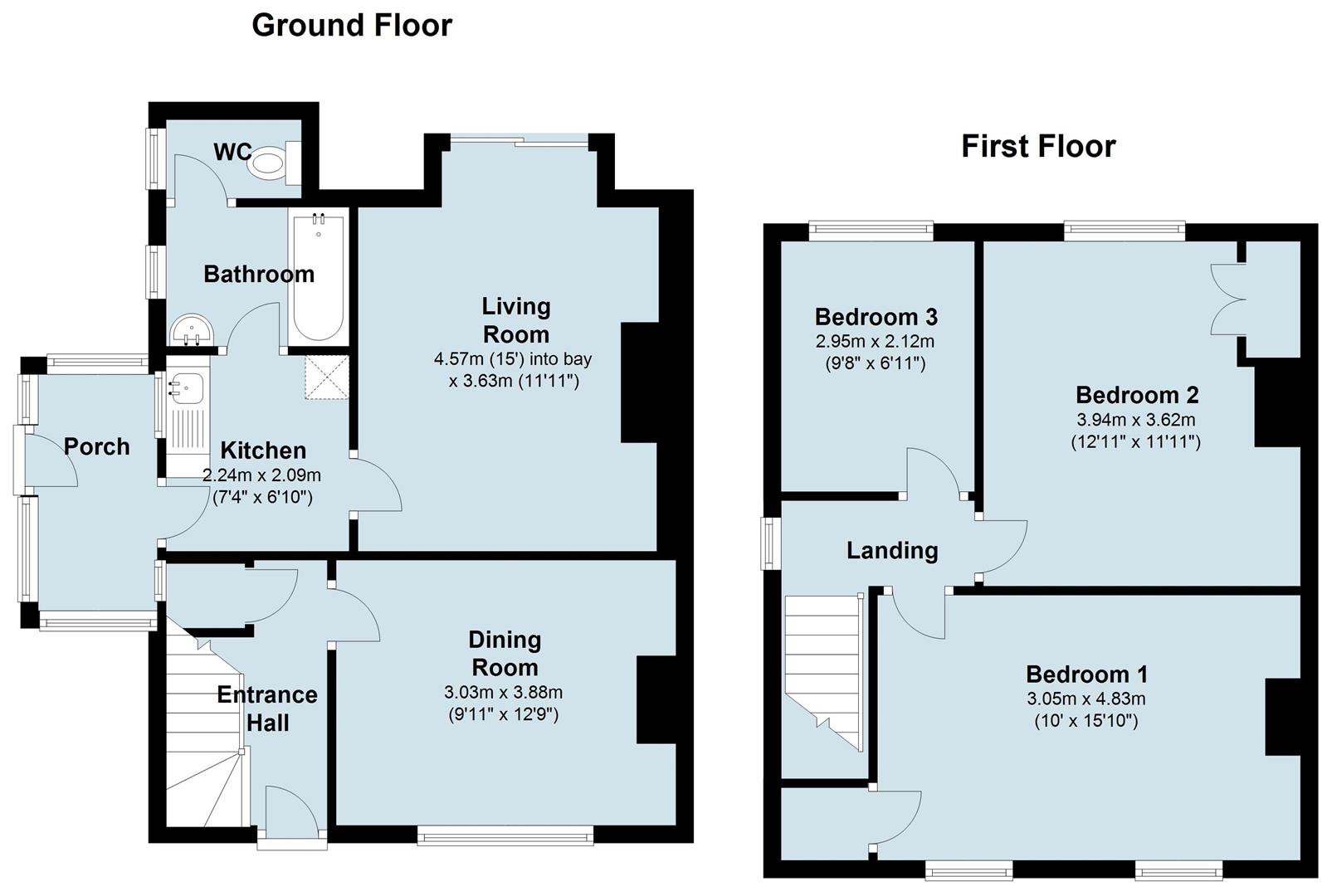3 Bedrooms Detached house for sale in Burton Road, Swadlincote DE11 | £ 275,000
Overview
| Price: | £ 275,000 |
|---|---|
| Contract type: | For Sale |
| Type: | Detached house |
| County: | Derbyshire |
| Town: | Swadlincote |
| Postcode: | DE11 |
| Address: | Burton Road, Swadlincote DE11 |
| Bathrooms: | 1 |
| Bedrooms: | 3 |
Property Description
An exciting opportunity to purchase a traditional detached house in need of refurbishment together with a plot with outline planning permission for two dwellings. Outline Planning Permission: The property benefits from outline planning permission for two detached bungalows as per reference number 9/2018/0314. The decision is dated the 27th of June 2018. The local authority is South Derbyshire District Council: Tel . The 2 dwellings as per the submitted plans have a gross internal area of 744 square feet each. The accommodation of the dwellings is as follows: Hall; large open plan living kitchen; bathroom; bedroom 1; bedroom 2. Each property would benefit from 2 parking spaces and a rear garden. Existing Property FeaturesIn need of refurbishmentLiving room and dining roomKitchen with porch offGround floor bathroomThree bedrooms For further information please see the sales brochure.
Location
The property is set back off Burton Road [A511] in the Swadlincote suburb of Midway. Midway sits centrally between Ashby de la Zouch and Burton upon Trent. The property benefits from open views over countryside to the front.
Midway benefits from a range of local services including schools, medical centre and supermarket.
Travel Distances
Burton upon Trent: 4 Miles
Ashby de la Zouch: 5.6 Miles
Leicester: 22 Miles
Birmingham: 32 Miles
Planning Permission
An exciting opportunity to purchase a traditional detached house in need of refurbishment together with a plot with outline planning permission for two dwellings.
Outline Planning Permission: The property benefits from outline planning permission for two detached bungalows as per reference number 9/2018/0314. The decision is dated the 27th of June 2018. The local authority is South Derbyshire District Council: Tel .
The 2 dwellings as per the submitted plans have a gross internal area of 744 square feet each.
The accommodation of the dwellings is as follows: Hall, large open plan living kitchen, bathroom, bedroom 1, bedroom 2.
Each property would benefit from 2 parking spaces and a rear garden.
The Property
The property with room for extension (subject to appropriate consents & approvals) boasts a detached 3 bedroom traditional house in need of improvement together with outline planning permission for 2 detached bungalows.
The accommodation of the existing detached house is as follows:
Ground Floor
Front door with canopy over leading to inner hall and staircase to the first floor. Side entrance porch. Kitchen with floor mounted units and a sink with drainer. Bathroom split into two sections with bath (shower over), sink and WC. Living room with bay (patio doors) and a modern gas fire set within the chimney breast. Dining room with fire place set with an electric fire.
First Floor
Bedroom one with traditional fireplace and countryside views. Two further bedrooms.
Outside
To the front and side of the property is a gravelled area which is suitable for parking approximately three vehicles. The rear garden is long and wide and includes a wooden framed and clad dovecote.
Easements, Wayleaves And Rights Of Way
The property is sold with all easements, wayleaves and rights of way that may exist at the time of the sale whether disclosed or not by the selling agent.
Important Information
Every care has been taken with the preparation of these Sales Particulars, but complete accuracy cannot be guaranteed. In all cases, buyers should verify matters for themselves. Where property alterations have been undertaken buyers should check that relevant permissions have been obtained. If there is any point, which is of particular importance let us know and we will verify it for you. These Particulars do not constitute a contract or part of a contract. All measurements are approximate. The Fixtures, Fittings, Services & Appliances have not been tested and therefore no guarantee can be given that they are in working order. Photographs are provided for general information and it cannot be inferred that any item shown is included in the sale. Plans are provided for general guidance and are not to scale.
Floor Plan
For general guidance only and is not to scale.
Utilities
The property has the benefit of mains gas, electricity, water and drainage.
Tenure
The property is to be sold Freehold
Local Authority
South Derbyshire District Council. Council Tax Band D.
24Hr_Cont
If you would like to arrange to view this property or make an offer outside normal office hours, you can contact us by calling where upon leaving your message an email will be sent to A member of staff to contact you.
Property Location
Similar Properties
Detached house For Sale Swadlincote Detached house For Sale DE11 Swadlincote new homes for sale DE11 new homes for sale Flats for sale Swadlincote Flats To Rent Swadlincote Flats for sale DE11 Flats to Rent DE11 Swadlincote estate agents DE11 estate agents



.png)











