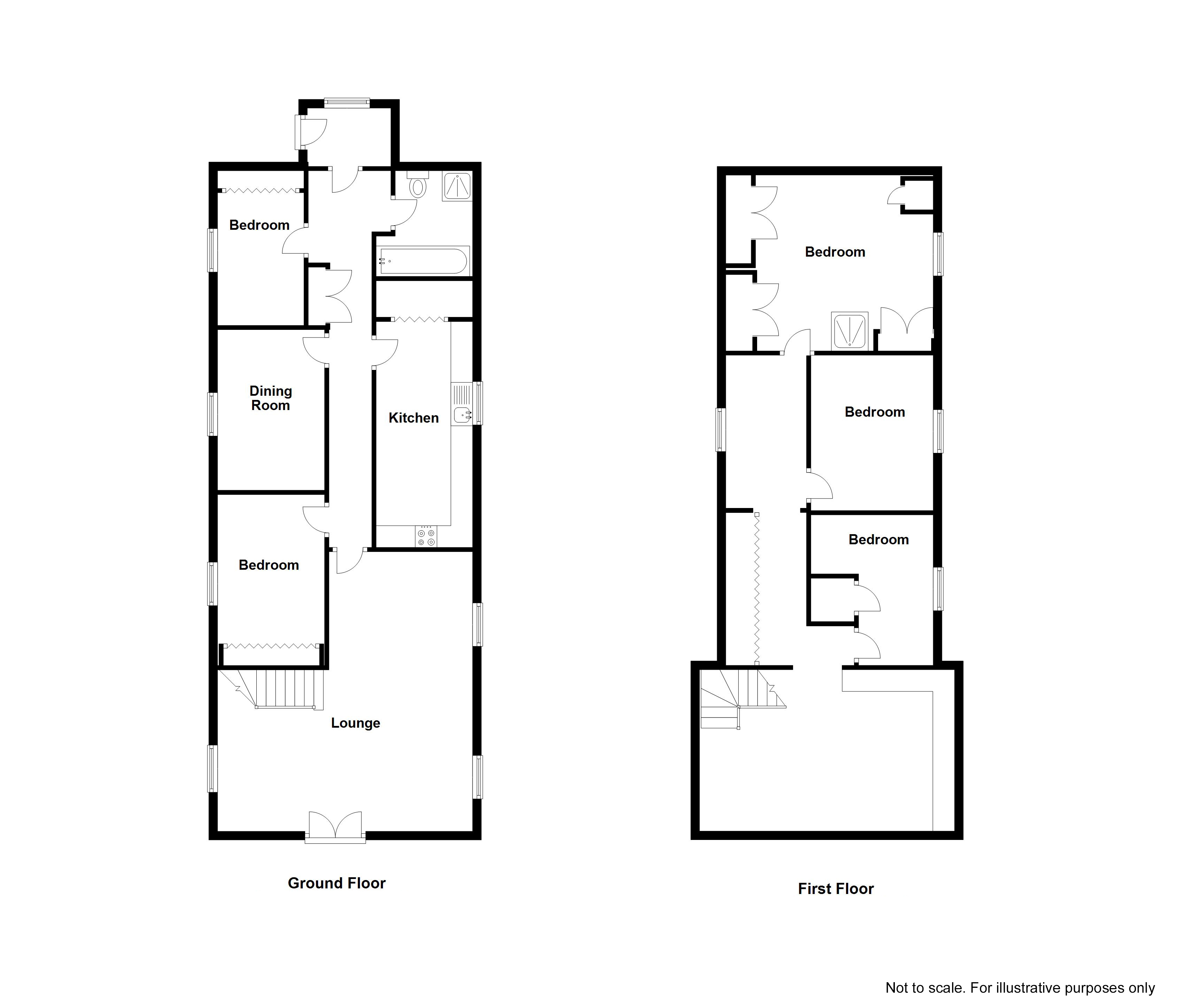5 Bedrooms Detached house for sale in Bury Hill, Winterbourne Down, Bristol BS36 | £ 625,000
Overview
| Price: | £ 625,000 |
|---|---|
| Contract type: | For Sale |
| Type: | Detached house |
| County: | Bristol |
| Town: | Bristol |
| Postcode: | BS36 |
| Address: | Bury Hill, Winterbourne Down, Bristol BS36 |
| Bathrooms: | 1 |
| Bedrooms: | 5 |
Property Description
Offered with no onward chain is this impressive and individual 5 bedroom former converted chapel. With far reaching views across open countryside and sitting in generous gardens, the property offers spacious and flexible accommodation. With ample parking and a wealth of individual features, a viewing is highly recommended to appreciate this unique property.
Offered with no onward chain is this impressive and individual 5 bedroom former converted chapel. With far reaching views across open countryside and sitting in generous gardens, the property offers spacious and flexible accommodation. With ample parking and a wealth of individual features, a viewing is highly recommended to appreciate this unique property.
Entrance Wood door to front with PVCu double glazed window to side, tiled flooring, half glazed wood door with half glazed side panels to hallway.
Hallway Radiator, stained floorboards, coved ceiling, built in cupboard.
Lounge 12' x 9' 2" plus 10' 9" x 9' 2" (3.66m x 2.79) plus (3.28m x 2.79m) Double glazed French doors to balcony with wood balustrade and decking with far reaching views over open countryside. Double glazed window to front, 2 x double glazed windows to rear, vaulted beamed ceiling, steps leading to further lounge area, stairs to first floor with open gallery landing, 3 x radiators, small understairs cupboard, wood burner with back boiler connected as secondary to heating system, coved ceiling.
Dining room 12' 1" x 8' 5" (3.68m x 2.57m) Double glazed window to front, radiator, coved ceiling.
Kitchen 15' 5" x 7' 6" (4.7m x 2.29m) Double glazed window to rear, range of wall and base units with worksurfaces over, stainless steel sink unit, tiled splash backs, plumbing for washing machine, propane gas hob with extractor hood over, built in electric oven with top grill under, space for fridge, beamed ceiling, radiator, tiled floor.
Utility area Wall unit, plumbing for washing machine and space for freezer with worksurface over, space for condensing tumble dryer, floor standing oil boiler, tiled flooring.
Bedroom four 9' 8" x 8' 5" (2.95m x 2.57m) Double glazed window to front, built in wardrobe with overhead storage cupboards, radiator, coved ceiling.
Bedroom five 10' 2" x 6' 4" (3.1m x 1.93m) to built in cupboard Double glazed window to front, built in cupboard with overhead storage cupboard, coved ceiling, radiator, stained floorboard.
Bathroom Double glazed obscured window to front, white bathroom suite comprising bath, tiled shower cubicle, pedestal wash hand basin, W.C, half tiled walls, ceiling extractor, coved ceiling.
Landing Double glazed skylight, 2 x built in cupboards, beamed ceiling and coving, range of fitted floorstanding cupboards with worksurface over.
Bedroom one 14' x 11' 7" (4.27m x 3.53m) with some restricted head height, to built in wardrobes Double glazed Velux skylight, built in cupboard housing hot water tank, further built in cupboard, fitted wardrobes, beamed ceiling, radiator, W.C, tiled shower unit, wash hand basin with worksurface, access to loft space.
Bedroom two 11' 4" x 10' 2" (3.45m x 3.1m) Double glazed Velux skylight, fitted wardrobe, radiator, cupboard into eaves, coved ceiling.
Bedroom three 11' 8" x 10' (3.56m x 3.05m) with some restricted head height Double glazed Velux skylight, cupboard into eaves, fitted wardrobe, coved ceiling, radiator, laminated flooring.
Front of property Laid to small stones with wood store.
Rear garden Laid to lawn, garden shed, garden room with power, 2 x access to front, small trees and shrubs, open aspect to rear with far reaching views.
Side garden Laid to lawn, trees and shrubs, with far reaching views, access door to undercroft with power.
Double garage Wood doors to front with power and light.
Parking Wooden gates to front, off road parking for several vehicles.
Second access Double gates to front, laid to block paviour providing off road parking.
Tenure - Freehold
Council tax band - D
Property Location
Similar Properties
Detached house For Sale Bristol Detached house For Sale BS36 Bristol new homes for sale BS36 new homes for sale Flats for sale Bristol Flats To Rent Bristol Flats for sale BS36 Flats to Rent BS36 Bristol estate agents BS36 estate agents



.png)











