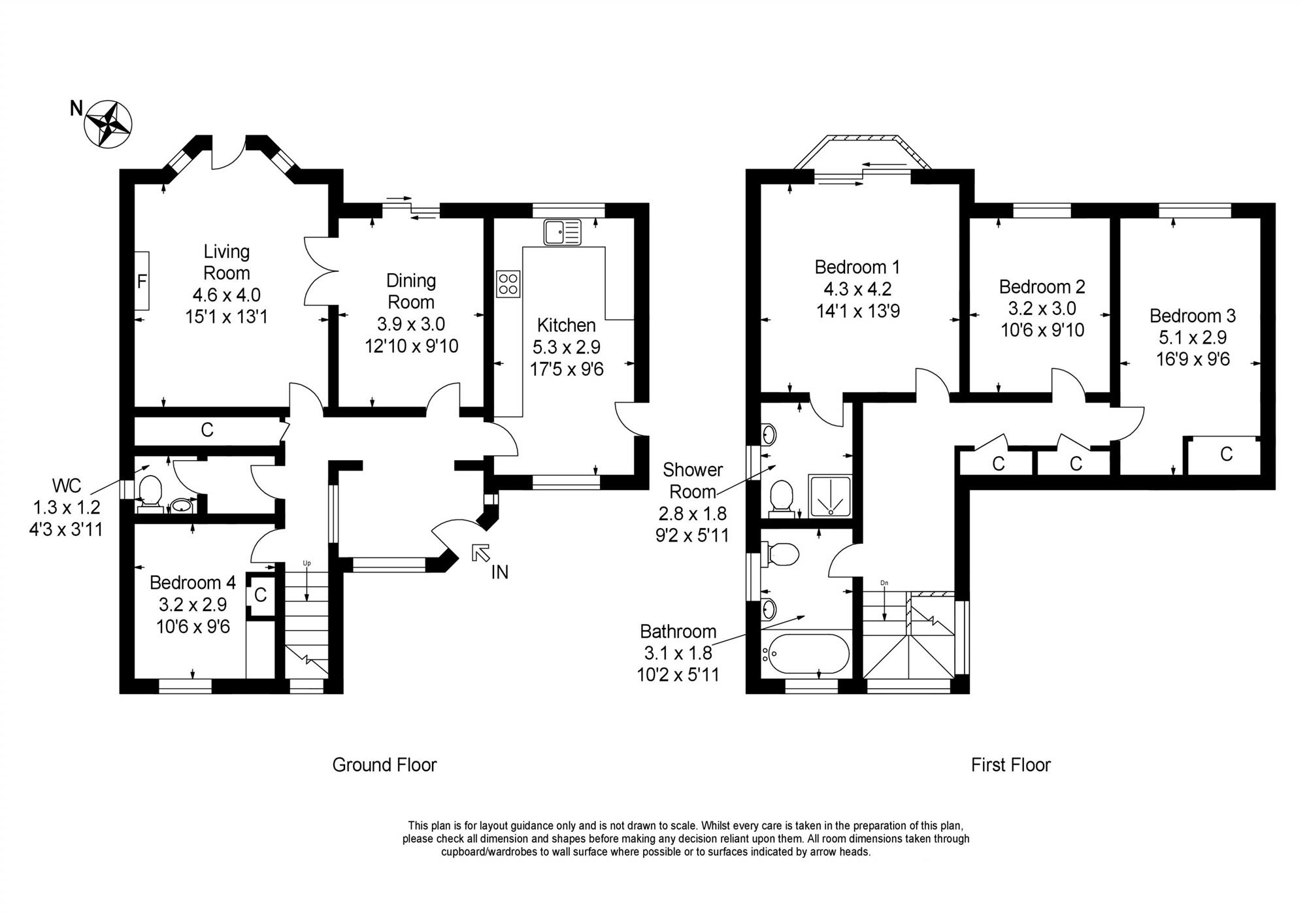4 Bedrooms Detached house for sale in Busheyhill Street, Cambuslang, Glasgow G72 | £ 335,000
Overview
| Price: | £ 335,000 |
|---|---|
| Contract type: | For Sale |
| Type: | Detached house |
| County: | Glasgow |
| Town: | Glasgow |
| Postcode: | G72 |
| Address: | Busheyhill Street, Cambuslang, Glasgow G72 |
| Bathrooms: | 3 |
| Bedrooms: | 4 |
Property Description
* Stunningly Presented, Unique, Bright & Spacious, Four Bedroom Detached Family Home
* Truly Walk In Condition Offering Quality Fixtures & Finishings Throughout
* Spacious Bay Window Lounge, Separate Dining Room & Four Double Bedrooms
* Three Upgraded Bathrooms, Modern Fitted Breakfasting Kitchen & Fantastic Storage Throughout
* Landscaped Gardens & Large Gated Driveway Entrance, GCH & dg
* Great Location For Schooling, Commuting & Access To Local Amenities
Offered to the market place by Home Connexions is this truly special and unique, four bedroom larger style detached family home offering great family living with two reception rooms and three upgraded bathrooms. It's been tastefully finished with both modern and neutral tones which will appeal as well as delight all who view. Given the location, size and quality of the property on offer, the selling agents are advising early viewings to avoid disappointment.
Offering privacy and seclusion with the benefit of all local amenities close by, this excellent family home is sure to impress from it's gated entrance, to entering the property via a large entrance vestibule which leads onto a welcoming reception hallway. There is a fabulous rear facing lounge which boasts patio doors leading out to a large rear decked patio area. The rear lounge has been beautifully finished with luxurious fitted carpet flooring, ceiling spotlights, coving and a feature focal gas fireplace. It also offers French doors leading to a further sitting room, suitable for a variety of purposes with additional patio doors to the rear, complete with laminate flooring. Along the hallway there is a fully upgraded and re-fitted dining sized kitchen, boasting a great range of wall and base units along with side access to the garden and a host of integrated appliances. The lower level continues to impress with great storage available, an upgraded lower level w.C. And bedroom four which could be utilised for a variety of purposes complete with fitted carpet.
Heading up a beautiful open staircase, the upper level landing extends to offer three generous sized double bedrooms, ample fitted storage and the main bathroom. Bedrooms one and two are tastefully finished with luxurious fitted carpets, whilst bedroom three benefits from laminate flooring. All of the bedrooms provide plenty of space for free standing furnishings, with bedrooms one and three complete with fitted wardrobes. The master bedroom are further enhanced with access into an attractive fitted three piece shower en-suite, along with patio door access out to a private sun balcony. This incorporates elevated views across the garden and surrounding areas. The main bathroom has also been fully upgraded with a three piece white spa bath suite all with full wall and floor tiling, ceiling downlights and a large feature stretched mirror panel. The property is enhanced throughout with a system of gas central heating and also full double glazing.
The property is surrounded by gated, enclosed gardens with a large monobloc driveway to front and excellent space to rear including large decking and patio areas.
The town of Cambuslang is situated on the south eastern outskirts of Glasgow where you will find a wide selection excellent shopping facilities and sports facilities including swimming baths, bowling clubs, public parks, country walks as well as its very own Golf Club. The property is positioned within easy distance to the neighbouring towns of Blantyre, Cambuslang and Uddingston which are extremely well equipped with excellent local amenities right on your doorstep. Nearby rail links and the close proximity of the major road networks of the M73, M74 and M8 give access to a wider range of shopping and recreational facilities with Glasgow, East Kilbride and Hamilton. This location is the perfect place for commuting to almost anywhere within the Central Belt .
Lounge (1) (4.60m (15'1") x 3.99m (13'1"))
Dining / Family Room (1) (3.91m (12'10") x 2.74m (9'0"))
Kitchen Dining (1) (5.31m (17'5") x 2.90m (9'6"))
Lower Level W.C. (1.30m (4'3") x 1.19m (3'11"))
Bedroom Four (1) (3.20m (10'6") x 2.90m (9'6"))
Bedroom One (1) (4.29m (14'1") x 4.19m (13'9"))
En-Suite (2.79m (9'2") x 1.80m (5'11"))
Bedroom Two (1) (3.20m (10'6") x 3.00m (9'10"))
Bedroom Three (1) (5.11m (16'9") x 2.90m (9'6"))
Bathroom (3.10m (10'2") x 1.80m (5'11"))
Property Location
Similar Properties
Detached house For Sale Glasgow Detached house For Sale G72 Glasgow new homes for sale G72 new homes for sale Flats for sale Glasgow Flats To Rent Glasgow Flats for sale G72 Flats to Rent G72 Glasgow estate agents G72 estate agents



.png)











