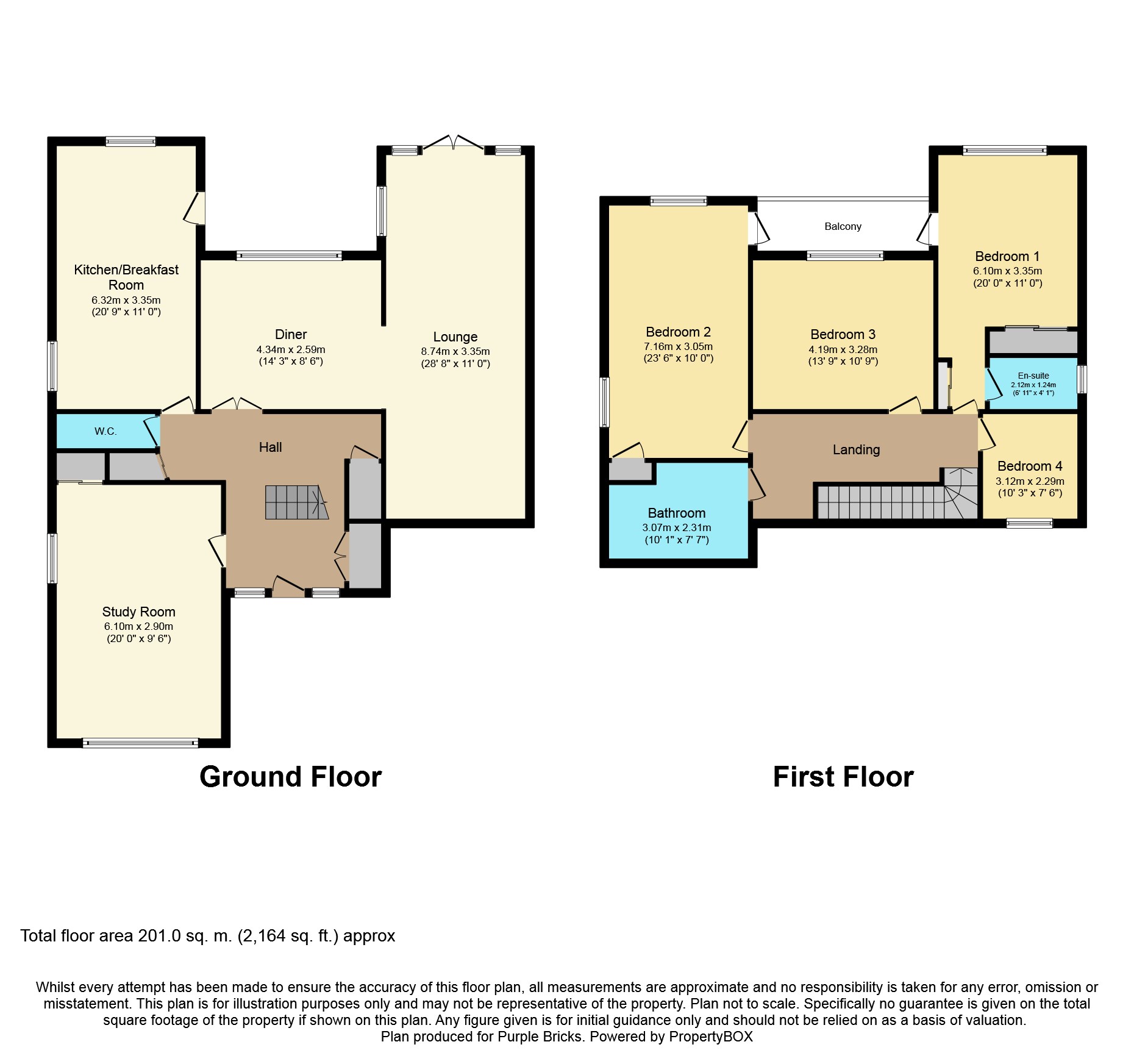4 Bedrooms Detached house for sale in Butchers Lane, Maidstone ME18 | £ 725,000
Overview
| Price: | £ 725,000 |
|---|---|
| Contract type: | For Sale |
| Type: | Detached house |
| County: | Kent |
| Town: | Maidstone |
| Postcode: | ME18 |
| Address: | Butchers Lane, Maidstone ME18 |
| Bathrooms: | 1 |
| Bedrooms: | 4 |
Property Description
Rarely offered for sale this substantial family home with very large south west facing garden is situated in the heart of Mereworth village.
Providing you with 3 reception rooms, a good sized kitchen and breakfast room, 4 bedrooms- 3 of which are very spacious, en-suite, family bathroom, toilet, balcony overlooking the rear garden and the paddocks behind. The property benefits from a new boiler, thermostatic radiators and cavity wall insulation.
To the front of the property there is a driveway with parking for many cars as well as a double garage with power and a window. To the rear there is a very large, mature, south west facing garden, with generous patios and adjoining rentable paddocks.
Entrance Hall
Light and spacious entry hall. Very spacious, under stair storage cupboard, large double storage cupboard, open plan with central staircase, wooden flooring, front door with double glazed frosted windows to both sides.
Lounge
Large, light lounge open plan to the dining room, wooden flooring, two radiators, double glazed window to front, double glazed windows and newly fitted french doors to rear overlooking the garden, double glazed window to side, feature gas fire place with wooden surround and marble hearth. Wall and ceiling lights.
Dining Area
Good sized room overlooking garden, with Double glazed window to rear, radiator, wooden flooring, wall and central lights.
Study
Description for second sitting room or study.
A generously sized room with Wooden flooring, double glazed window to front, radiator, double glazed window to side. Plenty of power points are provided, together with large built in fitted wood cupboards. One has the benefit of power, water and drainage as currently houses washing machine and drier.
W.C.
Double glazed frosted window to side, low level w.C, hand wash basin, radiator, wooden flooring.
Kitchen
The Kitchen has been modernised by the present owners, fully fitted, ceramic floor tiles, radiator, double glazed windows to side and rear, a range of modern wall and and base units in gloss finish, double oven with extractor hood and electric hob, one and a half bowl stainless steel sink with drainer, integrated fridge/freezer and dishwasher, spotlights throughout, double glazed door to rear garden. An island unit divides the breakfast area which provides ample space for table and chairs. A new boiler is housed in a bespoke cabinet offering extra storage or display space.
First Floor Landing
Large double glazed window to front with views to the hills and countryside se of the village. Newly fitted carpet to stairs and landing.
Master Bedroom
Good sized double bedroom with new Wooden flooring, two double sliding mirrored wardrobes, double glazed window to rear overlooking the garden and paddocks beyond, double glazed door to balcony over looking rear garden, door to en-suite.
En-Suite
Vinyl flooring, double glazed frosted window to side, radiator, double sink with large built in vanity unit, corner shower with range shower, low level.W.C.
Bedroom Four
A single room that fits a bed, wardrobe and unit. Wooden flooring, double glazed window to front, radiator. Currently used as a study.
Bedroom Three
A generously sized double bedroom with wooden flooring, double glazed window to rear overlooking garden and paddocks, radiator.
Bedroom Two
A very large room, suitable as a bed sit for a teen or older relative. Double glazed window to rear overlooking garden, door to balcony, double glazed window to side. Wooden flooring was laid last year and there is a cupboard offering storage and housing a new hot water tank.
Bathroom
Newly fitted bathroom in contemporary style, ceramic floor tiles, shower with range shower, free standing bath with mixer taps and separate shower attachment, low level w.C, sink in large vanity unit, double glazed frosted window to side, spotlights, chrome towel radiator.
Rear Garden
Large, mature south west facing rear garden, extending to250ft. There is a large terrace area with steps up to the lawn with shrub boarders and a feature pond, a further paved / sitting area with pergola over. There are gravel paths leading to the greenhouse and vegetable garden. The final part is laid to lawn with fruit trees, which can be used as a childrens play area or small paddock as this property is backing onto fields and rentable paddocks.
Property Location
Similar Properties
Detached house For Sale Maidstone Detached house For Sale ME18 Maidstone new homes for sale ME18 new homes for sale Flats for sale Maidstone Flats To Rent Maidstone Flats for sale ME18 Flats to Rent ME18 Maidstone estate agents ME18 estate agents



.png)









