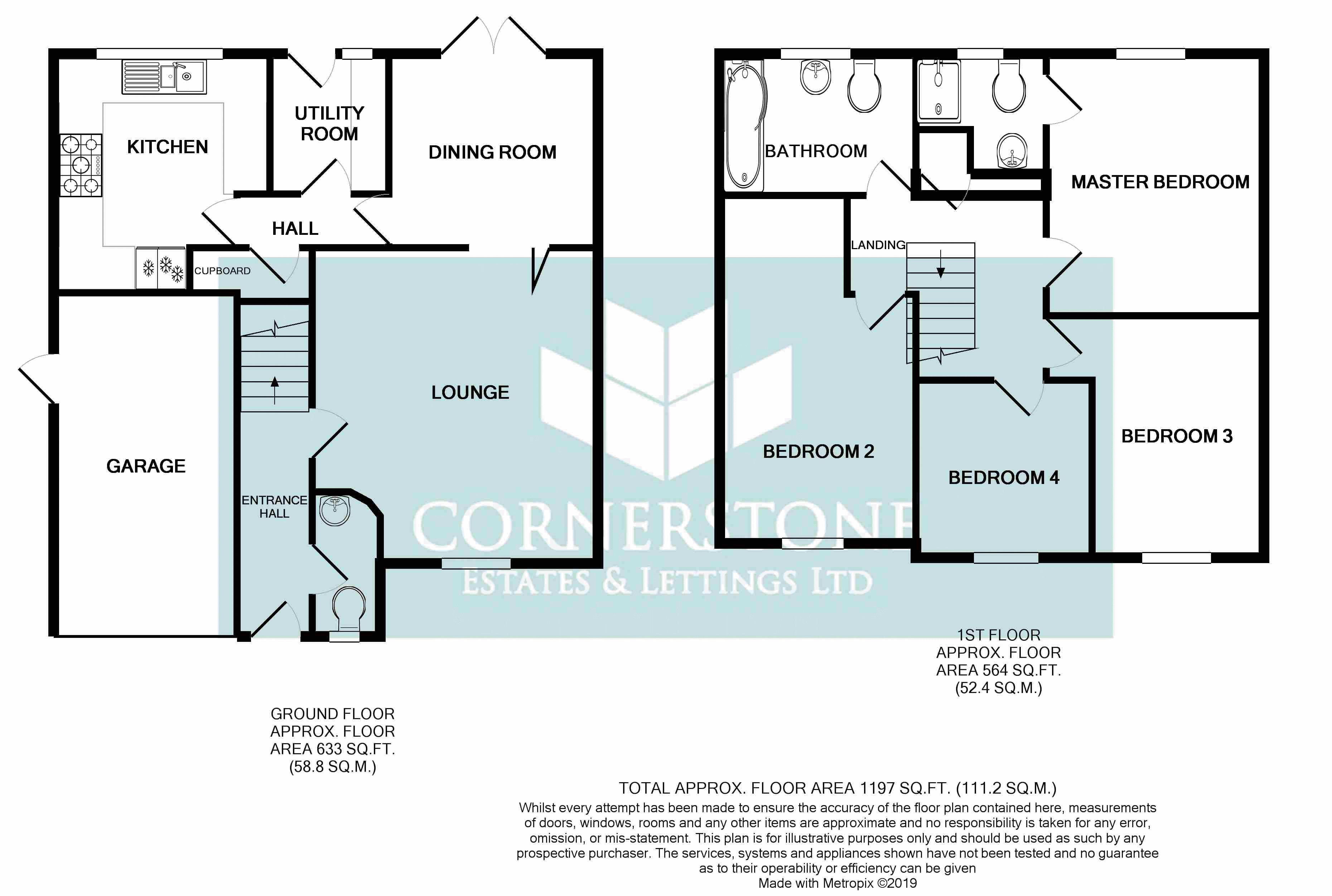4 Bedrooms Detached house for sale in Buttercup Drive, Oldham OL4 | £ 259,950
Overview
| Price: | £ 259,950 |
|---|---|
| Contract type: | For Sale |
| Type: | Detached house |
| County: | Greater Manchester |
| Town: | Oldham |
| Postcode: | OL4 |
| Address: | Buttercup Drive, Oldham OL4 |
| Bathrooms: | 2 |
| Bedrooms: | 4 |
Property Description
Spacious, executive detached home in a private cul-de-sac, ideal for the family needing extra space. Situated in Moorside, Oldham, this property is close to local amenities, local transport links and Ofsted good schools.
Internally this lovely home boasts; entrance hallway, guest W/C, large lounge leading through to the dining room, utility room, and well designed modern kitchen. To the first floor is the master bedroom with fitted wardrobes and en-suite shower room, the second and third bedrooms which are also grand double rooms, an envious modern family bathroom and a fourth bedroom. Externally, this property has a lawned garden to the front, a driveway for off road parking for two cars giving access to the garage. The rear garden provides a low maintenance space for entertaining and relaxing with a patio, lawned garden and raised patio area. This home is complete with the benefits of gas central heating, PVC doors and windows, plenty of storage space, an alarm for peace of mind, and is neutrally decorated so is ready to move into.
Entrance Hall (10' 2'' x 2' 11'' (3.11m x 0.90m))
Enter through PVC glazed door. Door leading to the guest W/C and lounge. Stairs to first floor accommodation. Tile flooring.
Lounge (14' 6'' x 13' 1'' (4.41m x 3.98m))
Spacious lounge with bi-fold doors leading to the dining room. Laminate flooring. PVC window. Radiator.
Dining Room (8' 11'' x 9' 7'' (2.71m x 2.91m))
Leading from the lounge via the bi-folding doors, and with french doors leading out onto the patio; this space can really be opened up for entertaining. Internal corridor leading to kitchen, utility room and storage cupboard. Hive control. Laminate flooring. PVC windows. Radiator.
Utility Room (6' 4'' x 5' 5'' (1.94m x 1.66m))
Ideal separate laundry with built in base cabinets and worktop with tile splashback. Plumbed for automatic washing machine and space for tumble dryer.Stainless steel sink and drainer. PVC door leading to the rear garden. PVC window.
Kitchen (10' 11'' x 9' 10'' (3.34m x 3.00m))
Beautifully modern and well designed fitted kitchen. A range of base and wall cabinets with butchers block effect worktops and tile splash back complete with hidden task lighting. Integrated appliances include; 5 ring gas hob with wok burner, double electric oven, extractor fan, one and a half bowl sink and drainer with mixer taps, fridge and freezer. Heated by a low level kick heater. PVC window.
W/C (6' 8'' x 3' 1'' (2.02m x 0.95m))
Low level W/C and pedestal wash hand basin. Fuse box. PVC window. Radiator.
Master Bedroom (12' 1'' x 10' 2'' (3.68m x 3.09m))
To the rear elevation, this master bedroom has built in wardrobes with matching built over units. Access to the en-suite shower room. Laminate flooring. PVC window. Radiator.
Master En-Suite (5' 7'' x 6' 0'' (1.70m x 1.82m))
Low level W/C, wash hand basin shower cubicle with bi-fold door. PVC window. Radiator.
Bedroom 2 (15' 11'' x 8' 11'' (4.84m x 2.71m))
Spacious second double bedroom with laminate flooring. Access to the loft. PVC window. Radiator.
Bedroom 3 (11' 5'' x 7' 11'' (3.47m x 2.41m))
To the front elevation. Third spacious double bedroom with built in wardrobes and storage.
Bedroom 4 (8' 4'' x 8' 4'' (2.55m x 2.54m))
To the front elevation. Storage cupboard. PVC window. Radiator.
Family Bathroom (6' 6'' x 8' 10'' (1.98m x 2.69m))
P shaped bath with shower above, shaped glass shower screen. Low level W/C. Pedestal wash hand basin. Chrome heated towel rail. Tiled walls. PVC window.
Garage
Up and over garage door and side exit door. Lighting and electricity supply. Boiler.
Rear Garden
Ideal for outdoor living, this sizable low maintenance garden has a patio area that is accessed by either the door from the utility room or from the french doors leading from the dining room. The patio has a brick built barbecue and raised paved patio area surrounded in decorative planters. To the side is a lawned area. Outdoor security light and tap. Trees beyond the fence ensure privacy.
Tenure
We are advised this is leasehold but confirmation should be sought from your solicitor
Council Tax
Band D
Financial Services
Cornerstone Estates offer Independent Financial Services including Mortgage Advice. Why not take advantage of a free initial consultation to see if our whole of market products can save you money, or if we can lend you more to help you achieve your dream home? Your home could be at risk if your do not keep up repayments on your mortgage or other loan secured on it.
Property Location
Similar Properties
Detached house For Sale Oldham Detached house For Sale OL4 Oldham new homes for sale OL4 new homes for sale Flats for sale Oldham Flats To Rent Oldham Flats for sale OL4 Flats to Rent OL4 Oldham estate agents OL4 estate agents



.png)











