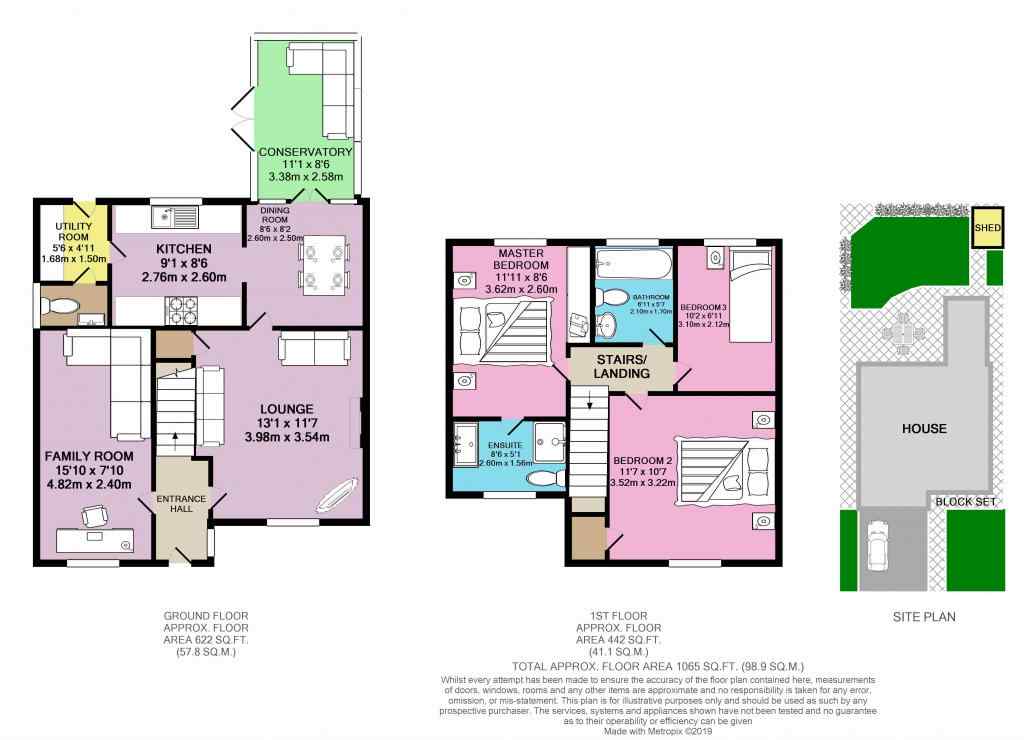3 Bedrooms Detached house for sale in Butterfly Meadows, Beverley HU17 | £ 250,000
Overview
| Price: | £ 250,000 |
|---|---|
| Contract type: | For Sale |
| Type: | Detached house |
| County: | East Riding of Yorkshire |
| Town: | Beverley |
| Postcode: | HU17 |
| Address: | Butterfly Meadows, Beverley HU17 |
| Bathrooms: | 2 |
| Bedrooms: | 3 |
Property Description
This detached, versatile house has 3 reception rooms, a conservatory, 3 bedrooms, an en-suite shower room in addition to the bathroom and driveway parking for 2 cars. It is situated on Butterfly Meadows, an ever popular estate to the north east of Beverley. Come and take a look.
This house looks neat from the outside and the inside does not disappoint. The present owners are ready to move on and this paves the way for someone else to enjoy what they have.
Step inside the entrance hallway. There are rooms to either side of you. To your left, the former garage has been converted and is multi purpose. It can be put to good use as an additional living room, study or just as perfect as a single bedroom or maybe a teenage den - whatever suits the needs of your family. To your right, the lounge, a good sized room just perfect for socialising in.
Beyond the lounge is the dining room. Double doors lead through from the dining room to the conservatory and from here you can step out onto the patio area of the rear garden via another set of double doors. The patio gives way to a lawn with borders. The garden is a private area that can be enjoyed by all members of the family no matter what their age.
To the side of the dining room is the kitchen. It has a good range of fitted base and wall cabinets and a built in oven with gas hob and cooker hood over. There's a utility area with extra cabinets and space for a washing machine and dish washer.
Access the garden from here and also that all important downstairs cloakroom.
To the upstairs are three bedrooms and the family bathroom.
There are two doubles and a single and the main bedroom has the luxury of its very own en-suite shower room. Two of the rooms also have built in storage/wardrobes.
Please take a moment to study our 2 D and 3D colour floor plans and browse through our photographs. If you would like to view this property please call us and we will be delighted to arrange to show you around.
This home includes:
- Entrance Hall
Laminate flooring. - Lounge
3.98m x 3.54m (14 sqm) - 13' x 11' 7" (151 sqft)
Laminate flooring. Adams style fireplace. Gas fire inset. Under stairs cupboard. Coving. Doorway through to dining room. - Family Room
4.82m x 2.4m (11.5 sqm) - 15' 9" x 7' 10" (124 sqft)
Carpeted. Recessed spotlights. A multi purpose room - from children's playroom to teenage den or even an extra bedroom - whatever suits the needs of your family. - Dining Room
2.6m x 2.5m (6.5 sqm) - 8' 6" x 8' 2" (69 sqft)
Laminate flooring. Coving. Double doors through to the conservatory. - Conservatory
3.38m x 2.58m (8.7 sqm) - 11' 1" x 8' 5" (93 sqft)
Laminate flooring. Double doors lead out onto the rear garden. This is a useful additional reception space. - Kitchen
2.76m x 2.6m (7.1 sqm) - 9' x 8' 6" (77 sqft)
Laminate flooring. A range of fitted base and wall cabinets. Contrasting counter tops. Built in oven. Gas hob with stainless steel cooker hood over. Stainless steel sink with mixer tap. Doorway to utility. - Utility Room
1.68m x 1.5m (2.5 sqm) - 5' 6" x 4' 11" (27 sqft)
Laminate flooring. Wall cabinets. Counter top with space for white goods beneath. Door to rear garden. Door to cloakroom. - Downstairs Cloakroom
Laminate flooring. White suite. Hand wash basin with storage beneath. WC. - Landing
Carpeted. Loft access. - Master Bedroom
3.62m x 2.6m (9.4 sqm) - 11' 10" x 8' 6" (101 sqft)
Double with en-suite shower room. Carpeted. Built in wardrobes. - Ensuite Shower Room
2.6m x 1.56m (4 sqm) - 8' 6" x 5' 1" (43 sqft)
Vinyl flooring. Shower cubicle. Hand wash basin with vanity unit beneath. WC. Fully tiled walls. - Bedroom 2
3.52m x 3.22m (11.3 sqm) - 11' 6" x 10' 6" (122 sqft)
Double. Laminate flooring. Built in storage. - Bedroom 3
3.1m x 2.12m (6.5 sqm) - 10' 2" x 6' 11" (70 sqft)
Single. Carpeted. - Bathroom
2.1m x 1.7m (3.5 sqm) - 6' 10" x 5' 6" (38 sqft)
Vinyl flooring. White suite. Bath. Hand wash basin with vanity unit beneath. Fully tiled walls. - Driveway
Tarmac/brick sett. Parking for 2 cars. - Front Garden
Lawn. - Rear Garden
Paved patio gives way to lawn.With borders. Timber fencing marks the boundary. Private.
Please note, all dimensions are approximate / maximums and should not be relied upon for the purposes of floor coverings.
Additional Information:
Band D
Band D (55-68)
Marketed by EweMove Sales & Lettings (Beverley) - Property Reference 22156
Property Location
Similar Properties
Detached house For Sale Beverley Detached house For Sale HU17 Beverley new homes for sale HU17 new homes for sale Flats for sale Beverley Flats To Rent Beverley Flats for sale HU17 Flats to Rent HU17 Beverley estate agents HU17 estate agents



.png)





