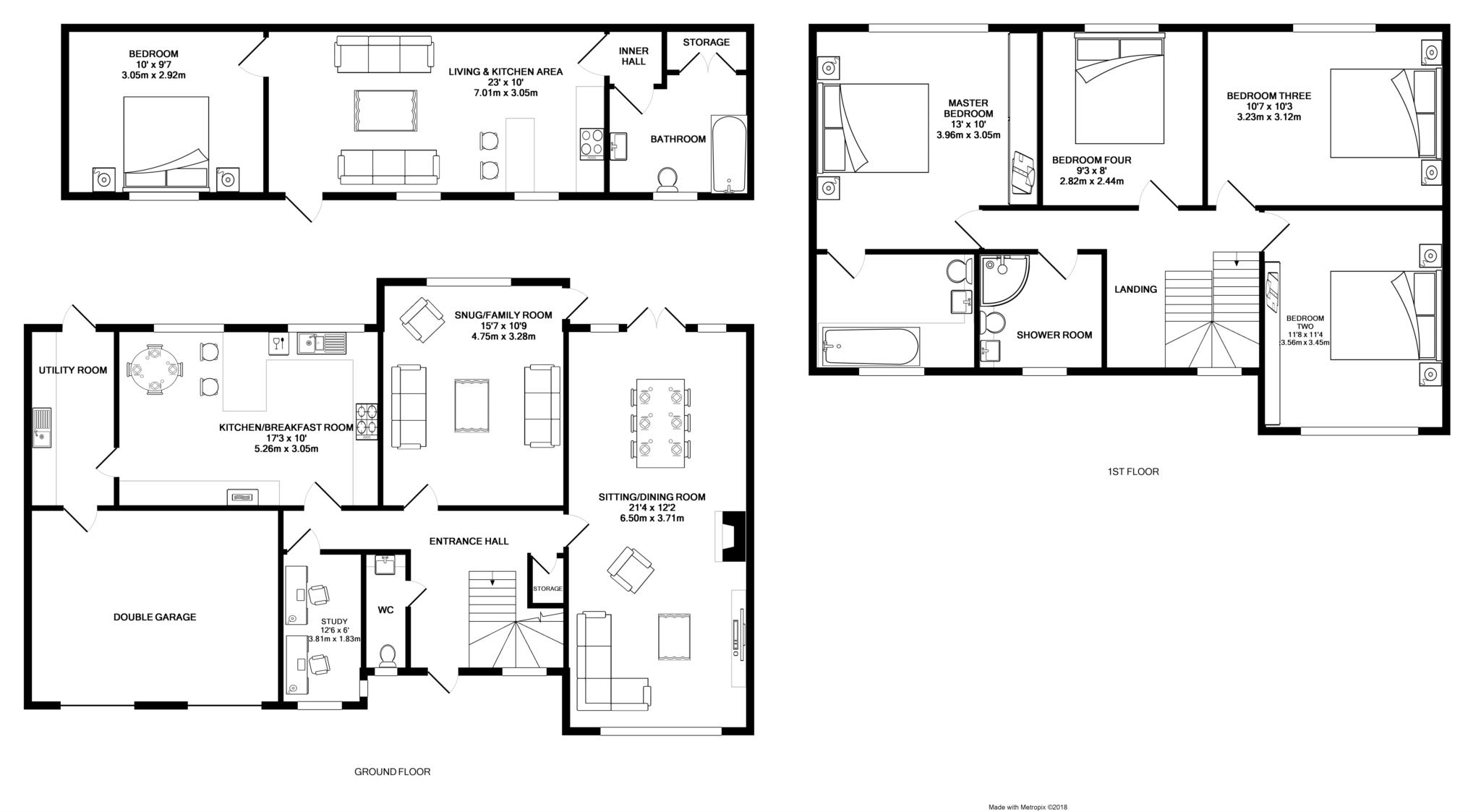4 Bedrooms Detached house for sale in Buttermere Gardens, Bracknell RG12 | £ 795,000
Overview
| Price: | £ 795,000 |
|---|---|
| Contract type: | For Sale |
| Type: | Detached house |
| County: | Berkshire |
| Town: | Bracknell |
| Postcode: | RG12 |
| Address: | Buttermere Gardens, Bracknell RG12 |
| Bathrooms: | 2 |
| Bedrooms: | 4 |
Property Description
** the house of two tales ** This impressive four double bedroom detached family home is incredibly rare to the market and offers a unique opportunity to live in a prestigious area of Bracknell. This particular property offers more than meets the eye. Included in the sale of this property is an additional separate dwelling, originally the former stable block and now converted into a fantastic one bedroom annex and offering complete flexible accommodation. The main house consists of three receptions rooms, kitchen breakfast room, downstairs w.C and utility, upstairs there are four double bedrooms with the Master Bedroom boasting an En-Suite Bathroom along with separate shower room. The current vendors have recently refurbished the entire property to a very high standard creating an immediate move in home. Situated on a private road in the heart of Bracknell town and only a short walk to the newly regenerated town centre and main line railway station, makes it an ideal location for any prospective buyer.
Entrance Hall
Front elevation glazed window, stairs rising to first floor, built in understairs cupboard, built in cloak cupboard, doors to all rooms, radiator.
W.C
Front elevation glazed frosted window, low level w.C, built in hand wash basin with storage, heated towel rail.
Study - 12'6" (3.81m) x 6'0" (1.83m)
Front elevation single glazed window, side elevation single glazed window, BT points, radiator.
Snug/Family Room - 15'7" (4.75m) x 10'9" (3.28m)
Rear elevation double glazed window, side elevation double glazed door leading out onto garden, radiator.
Living Dining Room - 21'4" (6.5m) x 12'2" (3.71m)
Front elevation single glazed window, rear elevation double glazed double doors leading out onto patio, large feature fire place with granite backing and hearth, stone mantle surround with inset multi fuel burner, TV point, two radiators.
Kitchen Breakfast Room - 17'3" (5.26m) x 10'0" (3.05m)
Two rear elevation double glazed windows, a range of eye and base level kitchen units with work surfaces, inset sink with drainer, built in four ring hob with extractor hood over, integrated combination microwave oven, separate oven and plate warmer, intergrated dishwasher, space for upright fridge freezer, breakfast bar, TV, radiator.
Utility
Rear elevation double glazed window, wall mounted boiler, a range of low level kitchen units with work surfaces, inset stainless steel sink with drainer, space and plumbing for washer and dryer, door to garage.
Landing
Front elevation feature single glazed window, built in airing cupboard, loft hatch, door to all rooms.
Master Bedroom - 13'0" (3.96m) x 10'0" (3.05m)
Rear elevation double glazed window, built in wardrobes with hanging and shelving space, radiator.
En-Suite Bathroom - 8'3" (2.51m) x 6'6" (1.98m)
Front elevation single glazed window, built in low level w.C, built in hand wash basin, panel enclosed bath with shower attachment, fully tiled walls, radiator.
Bedroom Two - 11'8" (3.56m) x 11'4" (3.45m)
Front elevation single glazed window, radiator.
Bedroom Three - 10'7" (3.23m) x 10'3" (3.12m)
Rear elevation double glazed window, radiator.
Bedroom Four - 9'3" (2.82m) x 8'0" (2.44m)
Rear elevation double glazed window, radiator.
Family Shower Room
Front elevation frosted single glazed window, low level w.C, built in hand wash basin, corner shower cubicle, part tiled walls, heated towel rail.
Outside
Front Garden
Courtesy foot path leading to front door, mainly laid to lawn, flower bed.
Rear Garden
Large patio area, landscaped with flower bed and borders, mainly laid to lawn, hedge borders, decorative path ways, side gate and access.
Parking
Off road parking for three vehicles.
Double Garage
Two single up and over doors, light and power.
Annex - Former Stable Block
Living/Dining Area - 23'0" (7.01m) x 10'0" (3.05m)
Front elevation double glazed window, wood effect flooring, TV points, E7 night storage heater.
Kitchen Area - Open Plan
Front elevation double glazed window, a range of eye and base level kitchen units with flat edge work surfaces, inset stainless steel sink, space for low level fridge, breakfast bar, part tiled walls, E7 night storage heater.
Bedroom One - 10'0" (3.05m) x 9'7" (2.92m)
Front elevation double glazed window, wood effect flooring, E7 night storage heater.
Bathroom
Front elevation double glazed window, low level w.C, pedestal hand wash basin, panel enclosed bath, separate shower cubicle, built in airing cupboard, wall heater.
Outside
Front
Patio area leading out onto main garden.
Notice
Please note we have not tested any apparatus, fixtures, fittings, or services. Interested parties must undertake their own investigation into the working order of these items. All measurements are approximate and photographs provided for guidance only.
Property Location
Similar Properties
Detached house For Sale Bracknell Detached house For Sale RG12 Bracknell new homes for sale RG12 new homes for sale Flats for sale Bracknell Flats To Rent Bracknell Flats for sale RG12 Flats to Rent RG12 Bracknell estate agents RG12 estate agents



.png)










