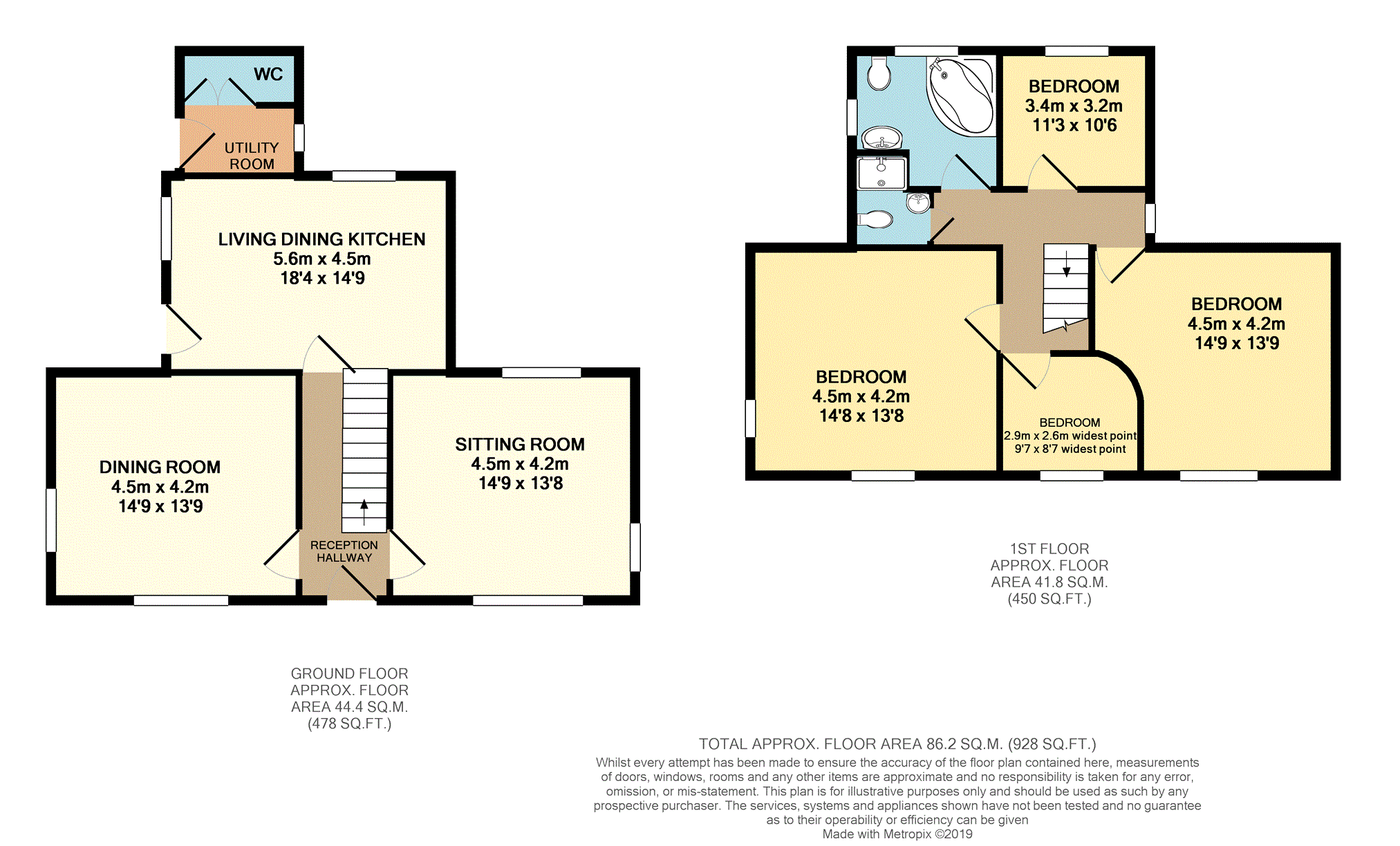4 Bedrooms Detached house for sale in Buxton Road, Chinley SK23 | £ 450,000
Overview
| Price: | £ 450,000 |
|---|---|
| Contract type: | For Sale |
| Type: | Detached house |
| County: | Derbyshire |
| Town: | High Peak |
| Postcode: | SK23 |
| Address: | Buxton Road, Chinley SK23 |
| Bathrooms: | 1 |
| Bedrooms: | 4 |
Property Description
A fantastic opportunity to acquire this period stone detached property on an enviable elevated position with breath taking panoramic countryside views and just a short distance to the popular village of Chinley with local amenities and schools. This substantial and immaculately presented property offers excellent family accommodation comprising; entrance hallway, two fantastic reception rooms both with dual aspect windows flooding the rooms with light, a generous kitchen / dining room, utility and wc. To the first floor there are four spacious bedrooms, family bathroom and shower room. There are beautiful mature gardens to both front and rear, outbuildings / workshops, detached double garage and driveway which is accessed via a private lane.
This family home offers both traditional and contemporary features and will appeal to a vast audience providing the perfect country getaway.
The internal accommodation is warmed by gas central and double glazed windows and composite doors.
Internal inspection of this wonderful family home is highly recommended and viewings can be booked 24/7 with Purplebricks.
Chinley is a picturesque semi rural village which offers excellent day to day shopping facilities and good train links to Manchester and Sheffield. The area is ideal for many outdoor pursuits such as walking, cycling and horse riding with the larger towns of Whaley Bridge and Chapel-en-le-Frith offering a wider range of shops, public houses and Restaurants. There is a highly sought after Infant/Junior School closeby.
Entrance Hall
Entrance through recently fitted composite door, balustrade staircase to first floor, covings to ceiling, radiator.
Sitting Room
14'9 (4.5m) x 13'8 (4.17m)
Three sash style oak windows with double glazed and units to front, side and rear elevations. Stove with surround & hearth, picture rails, decorative centre ceiling mould, coving to ceiling, two radiators.
Reception Room
14'9 (4.5m) x 13'9 (4.19m)
Three sash style oak windows with double glazed and units to front, side and rear elevations. Feature fire with surround & hearth, picture rails, decorative centre ceiling mould, coving to ceiling, two radiators.
Kitchen/Diner
18'4 (5.59m) x 14'9 (4.5m)
An excellent family/entertaining room with double glazed windows to side elevations and recently fitted double glazed french doors overlooking the garden, white pot sink set in pine base unit and single drainer granite worktop, further range of co-ordinating stripped pine units incorporating wall units and contrasting edge worktops, integrated dishwasher, central working island with integrated fridge and freezer, area for breakfast stools, tiled recess with stone feature with provision for inset Professional cooker, further matching dresser unit with glazed display cabinets and spice drawers, ceramic tiled floor, radiator, space for dining table/chairs and sofa, halogen downlighting, door to garden.
Utility Room
Window to side, worktop with provision for washing machine and dryer, door to llwc, vanity unit with wash hand basin, ladder radiator, ceramic tiled floor, cupboard with central heating boiler.
Master Bedroom
14'9 (4.5m) x 13'9 (4.19m)
Double glazed sash style window to front with views over garden and surrounding countryside, radiator.
Bedroom Two
11'3 (3.43m) x 10'6 (3.2m)
Double glazed sash style window to rear with views over garden and surrounding countryside, radiator.
Bedroom Three
14'8 (4.47m) x 13'8 (4.17m)
Two double glazed windows to front and side elevations with views, picture rail, radiator.
Bedroom Four
9'7 (2.92m) x 8'7 (2.62m) widest points
Double glazed window to front with views over the countryside, radiator.
Bathroom
10'8 (3.25m) x 7'3 (2.21m)
Two windows to side and rear elevations one with obscure glass, corner Whirlpool bath with shower attachment, pedestal wash hand basin, WC, fully tiled walls and floor, coving to ceiling, heated towel rail.
Shower Room
Walk-in fully tiled shower cubicle, WC, corner wash basin, heated towel/radiator.
Outside
Pine Winds House has large mature gardens both to the front and rear with excellent views. The rear gives access to a double detached garage and further parking space, all accessed via a private lane. There is also a useful workshop and utility/ WC.
Workshop
10'9 (3.28m) x 6'7 (2.01m)
Window to side, power points, lighting, base units with worktop, space for fridge/freezer etc and work bench.
Double Garage
17'9 (5.41m) x 17'9 (5.41m)
Vehicular access from the private side lane and on foot from the rear garden. Three windows, two up and over doors, ladder to storage area, door to side, work bench, power and lighting. Adjacent to and in front of the garage are vehicle hardstandings for the parking of further cars.
Property Location
Similar Properties
Detached house For Sale High Peak Detached house For Sale SK23 High Peak new homes for sale SK23 new homes for sale Flats for sale High Peak Flats To Rent High Peak Flats for sale SK23 Flats to Rent SK23 High Peak estate agents SK23 estate agents



.png)









