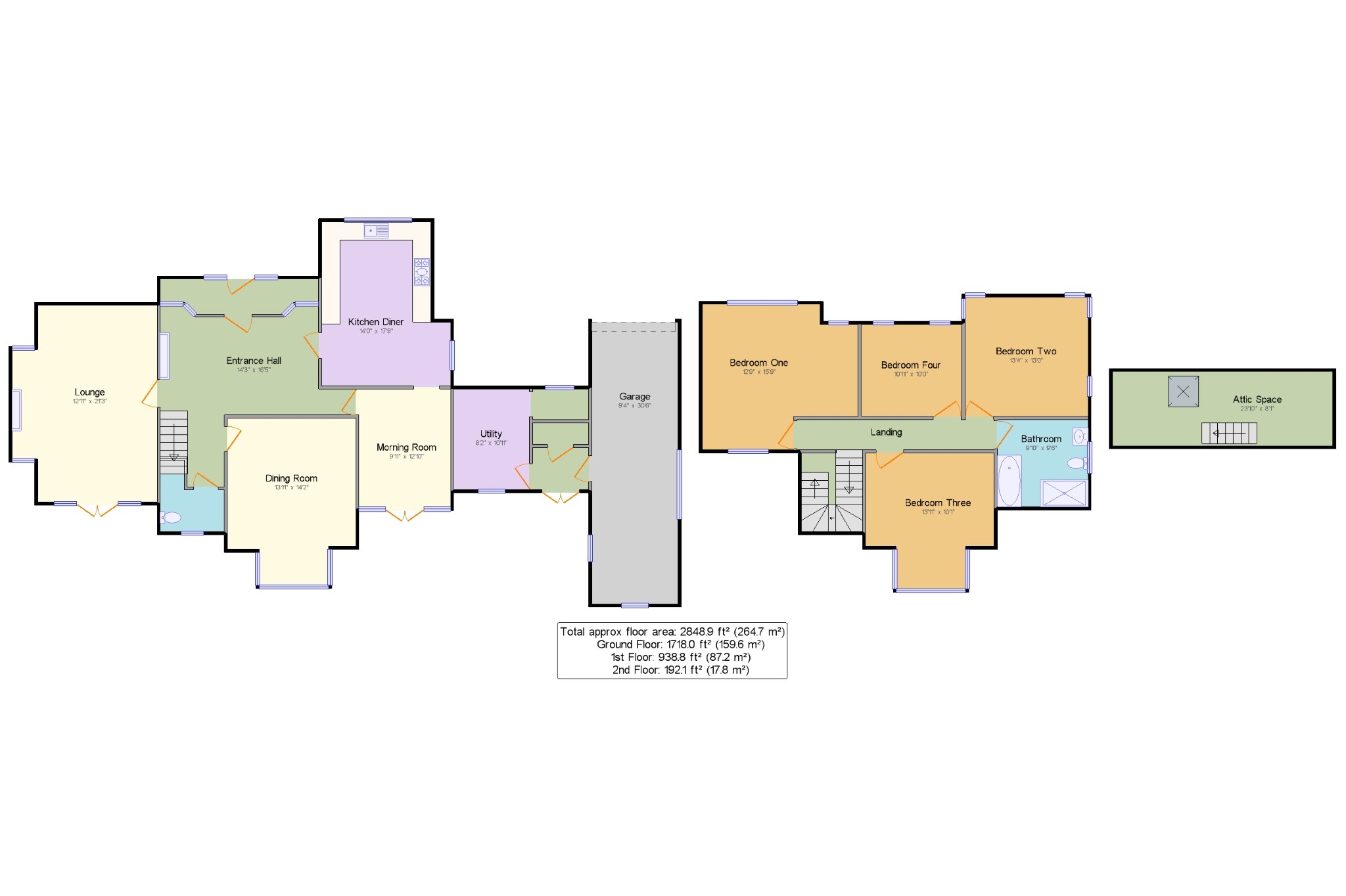4 Bedrooms Detached house for sale in Buxton Road, Disley, Stockport, Cheshire SK12 | £ 650,000
Overview
| Price: | £ 650,000 |
|---|---|
| Contract type: | For Sale |
| Type: | Detached house |
| County: | Greater Manchester |
| Town: | Stockport |
| Postcode: | SK12 |
| Address: | Buxton Road, Disley, Stockport, Cheshire SK12 |
| Bathrooms: | 1 |
| Bedrooms: | 4 |
Property Description
'Alder Lodge' is an impressive 1930s detached family home ideal for an extended or growing family. The room sizes throughout are generous and improvements have been made whilst retaining it's original character and charm. In brief a porch, entrance lobby with fireplace, cloakroom WC, lounge with inglenook, dining room, morning room, dining kitchen and a utility room. Landing, four double bedrooms and a stunning bathroom. Other features include a 24'5 x 8'7 attic, 30'5 x 9'3 tandem garage and a large rear garden.
1930s Detached Family Home
Four Double Bedrooms
Three Receptions
Stunning Wet Room Style Bathroom
Large Rear Garden
30'5 x 9'3 Tandem Garage
17'7 x 13'9 Dining Kitchen
0.5 Mile Lyme Park
Porch17'1" x 2'6" (5.2m x 0.76m). Main entrance door. Tiled floor. Leaded windows.
Entrance Hall14'3" x 16'5" (4.34m x 5m). Glazed entrance door with leaded side windows. Oak floor. Art deco tiled feature fireplace (decorative use only). Strapped ceiling. Staircase leading to the first floor accommodation. Oak panelled walls. Two double radiators.
Cloakroom WC6'11" x 7'9" (2.1m x 2.36m). UPVC double glazed window to the rear elevation. Two piece matching suite comprising a wall hung WC and matching vanity wash hand basin. Timber effect flooring. Chrome effect fittings and attachments. Single radiator.
Lounge12'11" x 21'4" (3.94m x 6.5m). Secondary double glazed windows to the front and rear elevations. Inglenook fireplace complete with a gas coal effect living flame fire and sandstone fire surround. Two double radiators. French patio doors opening out onto the rear garden.
Dining Room13'11" x 14'2" (4.24m x 4.32m). UPVC double glazed bay window to the rear elevation. Single radiator. Strapped ceiling. Plate rack.
Morning Room9'11" x 12'10" (3.02m x 3.91m). UPVC double glazed French patio doors to the rear elevation. Double radiator.
Kitchen Diner14' x 17'9" (4.27m x 5.4m). Secondary double glazed windows to the front and side elevations. Fitted matching range of wall, base and drawer units with work tops over. One and a half bowl and single drainer unit with mixer tap. Aga. Double radiator. Halogen down lights.
Utility Room8'2" x 10'11" (2.5m x 3.33m). UPVC double glazed window to the rear elevation. Twin sink. Plumbing for an automatic washing machine. Tiled floor. Storage cupboard.
Rear Vestibule6'1" x 4'6" (1.85m x 1.37m). Glazed rear door. Quarry tiled floor. Storage cupboard. Access to the garage.
Landing21'4" x 8'10" (6.5m x 2.7m). Access to the attic. Stain leaded window to the rear elevation. Bannister rail. Single radiator.
Bedroom One12'9" x 15'9" (3.89m x 4.8m). UPVC double glazed windows to the front and rear elevations. Floor to ceiling height fitted wardrobes. Two radiators.
Bedroom Two13'4" x 13' (4.06m x 3.96m). UPVC double glazed windows to the front and side elevations. Single radiator. Floor to ceiling height fitted wardrobes.
Bedroom Three13'11" x 10'1" (4.24m x 3.07m). UPVC double glazed bay window overlooking the enclosed rear garden. Double radiator.
Bedroom Four10'11" x 10' (3.33m x 3.05m). Secondary double glazed window to the front elevation. Single radiator.
Stunning Bathroom9'10" x 9'5" (3m x 2.87m). UPVC double glazed windows to the rear and side elevations. Four piece modern suite comprising a wall hung WC and vanity wash hand basin, wet room style shower with glass partition. Halogen down lights. Tile covered walls and floor. Built in linen cupboard. Chrome effect fittings, attachments and heated towel rail.
Attic Space23'10" x 8'1" (7.26m x 2.46m). Access via a pull down timber loft ladder. Velux window. Power and lighting. Vaulted boarded ceiling.
Front x . Whilst set back from the road the spacious frontage is mainly laid to lawn with a hard standing driveway providing off road parking for several vehicles. The boundary lines are clearly distinguished by stone walls and hedge line.
Tandem Double Garage9'4" x 30'6" (2.84m x 9.3m). Roller door. Windows to the side and rear elevations. Power and lighting.
Rear x . This large enclosed child/pet friendly rear garden is mature and well established. Whilst enjoying a high degree of privacy the lawn and perennial borders compliment the two stone paved patio areas.
Property Location
Similar Properties
Detached house For Sale Stockport Detached house For Sale SK12 Stockport new homes for sale SK12 new homes for sale Flats for sale Stockport Flats To Rent Stockport Flats for sale SK12 Flats to Rent SK12 Stockport estate agents SK12 estate agents



.png)











