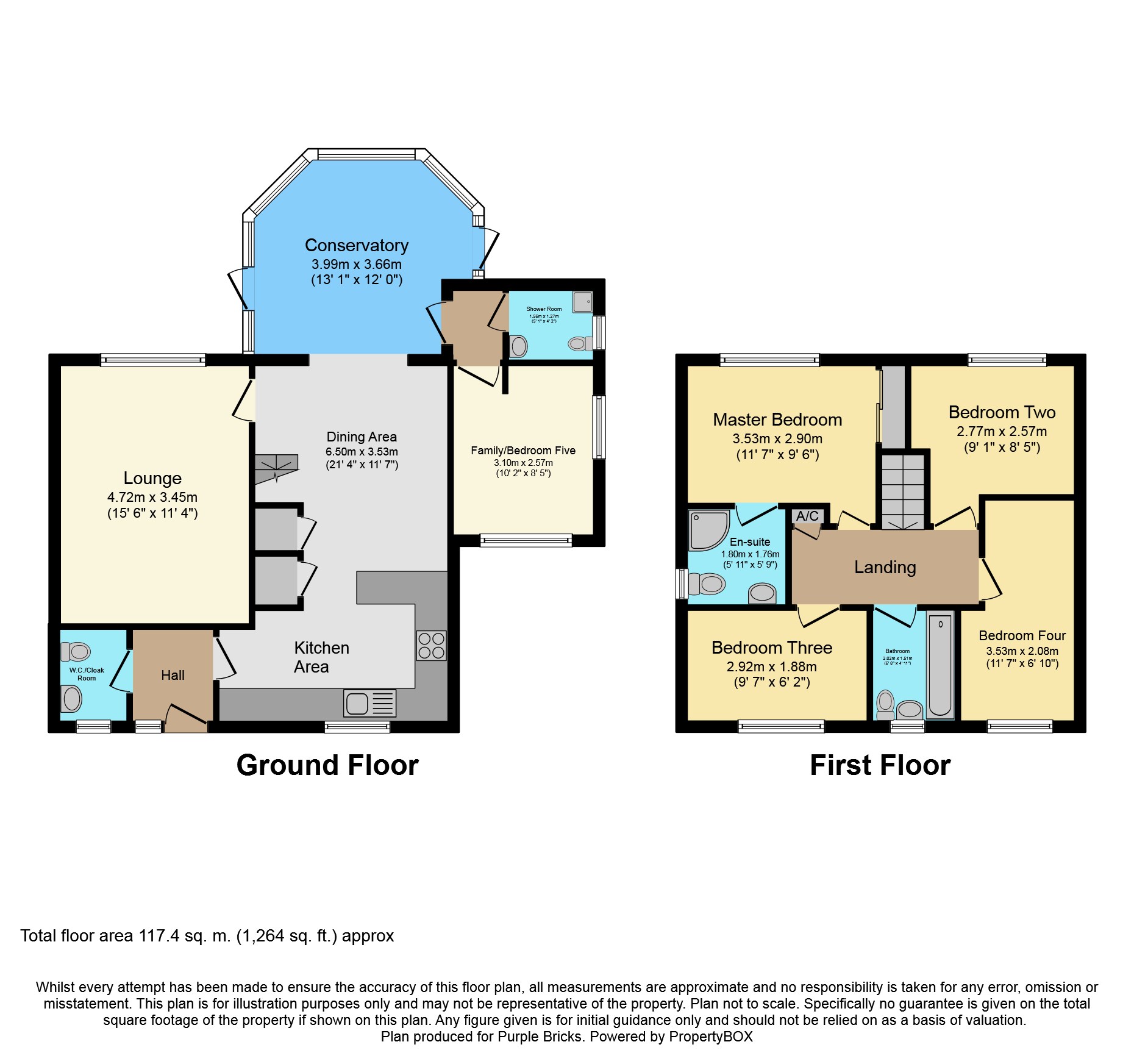5 Bedrooms Detached house for sale in Byfield Close, Oakwood, Derby DE21 | £ 270,000
Overview
| Price: | £ 270,000 |
|---|---|
| Contract type: | For Sale |
| Type: | Detached house |
| County: | Derbyshire |
| Town: | Derby |
| Postcode: | DE21 |
| Address: | Byfield Close, Oakwood, Derby DE21 |
| Bathrooms: | 3 |
| Bedrooms: | 5 |
Property Description
This exceptional detached family home is being offered for sale at a competitive price of Offers in Excess of £270,000.
A viewing is essential to gage the shear amount of space on offer here.
In brief the property comprises of entrance hallway, cloakroom w/c, open plan kitchen/diner, spacious lounge with feature fireplace, large conservatory with garden view plus shower room and ground floor bedroom or family room.
To the first floor there is a master bedroom with en-suite shower room, three further bedrooms and family bathroom.
To the outside there is a driveway for several cars, side gated access which leads to the rear garden which has a substantial patio area, lawn and two garden sheds.
The property is double glazed throughout and gas centrally heated. Has also been maintained well by the current owners and offers a neutral decorative theme throughout with an exceptional amount of space - What an ideal family home!
Located within a Cul De Sac on Byfield Close, this detached family home is situated within one of the most popular locations of Derby - Oakwood. Popular with families and young professional couples, this location has fantastic local amenities, easy access to major road links and is close to Derby City Centre too.
Entrance Hallway
With double glazed door to front and radiator.
Downstairs Cloakroom
Fitted with a matching two piece suite comprising of low flush w/c and wash hand basin. Double glazed window to side and radiator.
Kitchen/Dining Room
Offering a range of matching wall and base units in white, space for range oven, fridge/freezer, tumble dryer and washing machine. Sink and drainer unit, concealed wall mounted boiler and double glazed window to front.
Dining area with radiator and two understairs storage cupboards.
Lounge
Wikth double glazed window to rear, wall mounted feature fire and radiator.
Conservatory
With two double glazed doors into the garden and two electric wall heaters.
Inner Hall
With access to family room/bedroom and shower room.
Shower Room
Fitted with a matching three piece suite comprising of shower cubicle, low flush w/c and wash hand basin. Tiled walls, heated towel rail and double glazed window to rear.
Bedroom Five
With double glazed window to front and radiator.
First Floor Landing
With storage cupboard housing hot water tank and loft access.
Bedroom One
With double glazed window to front, built in mirrored wardrobes and radiator.
En-Suite
Fitted with a matching three piece suite comprising of shower cubicle, low flush w/c and wash hand basin. Tiled walls and double glazed window to side.
Bedroom Two
With double glazed window to front and radiator.
Bedroom Three
With double glazed window to rear and radiator.
Bedroom Four
With double glazed window to rear and radiator.
Bathroom
Fitted with a matching three piece suite comprising of panelled bath, low flush w/c and wash hand basin. Tiled walls, heated towel rail and double glazed window to front.
Front View
With driveway for several cars and side gated access.
Rear Garden
With substantial patio area, lawn, garden shed and brick built garden shed with double glazed door.
Property Location
Similar Properties
Detached house For Sale Derby Detached house For Sale DE21 Derby new homes for sale DE21 new homes for sale Flats for sale Derby Flats To Rent Derby Flats for sale DE21 Flats to Rent DE21 Derby estate agents DE21 estate agents



.png)











