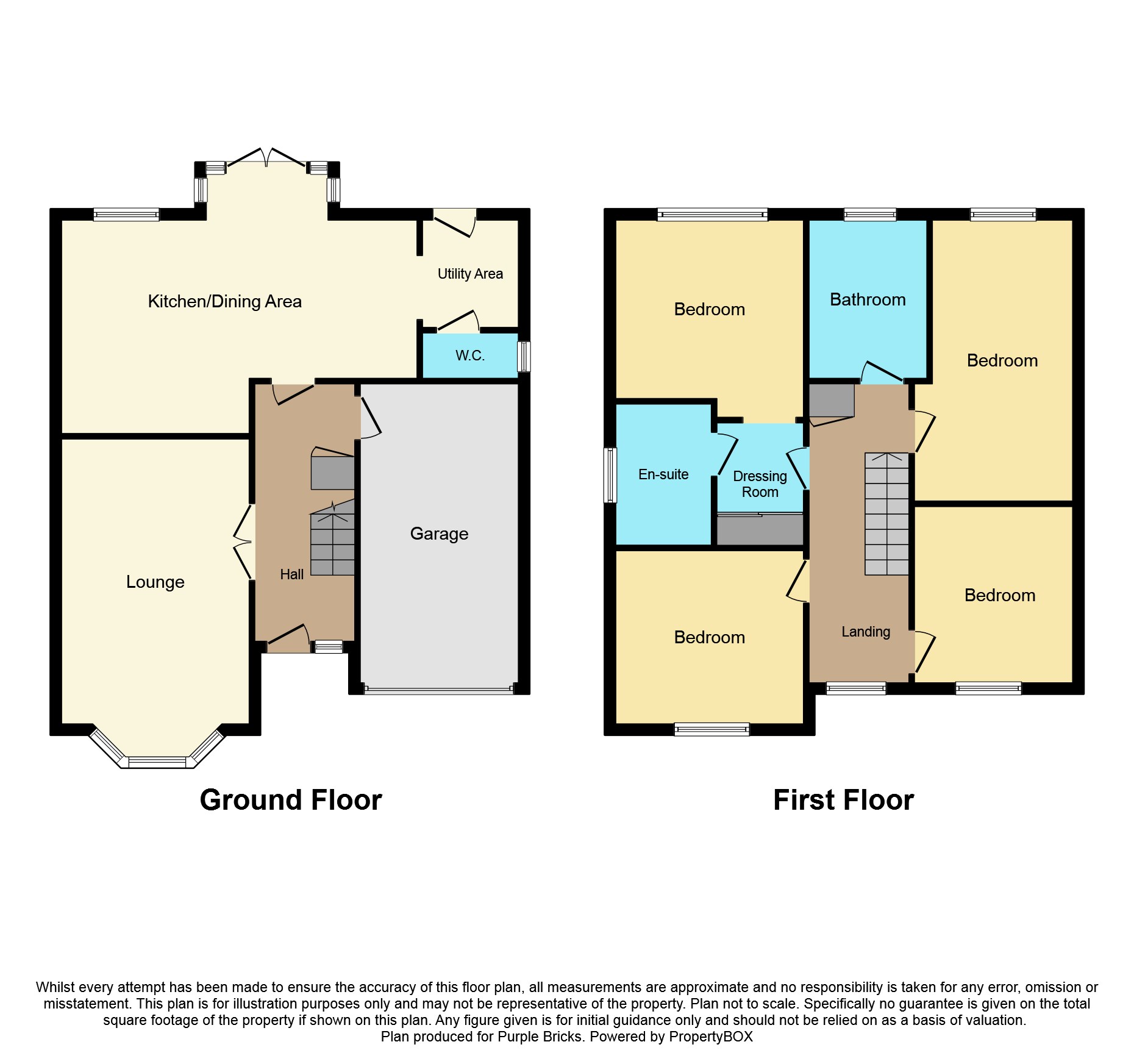4 Bedrooms Detached house for sale in Byland Court, Wilsden, Bradford BD15 | £ 300,000
Overview
| Price: | £ 300,000 |
|---|---|
| Contract type: | For Sale |
| Type: | Detached house |
| County: | West Yorkshire |
| Town: | Bradford |
| Postcode: | BD15 |
| Address: | Byland Court, Wilsden, Bradford BD15 |
| Bathrooms: | 2 |
| Bedrooms: | 4 |
Property Description
This charming executive detached, four bedrooms with integral garage property has been designed to utilise space and offer families flexibility. Built by the reputable Harron Homes recently and located in a small cul-de-sac location. Situated in this popular and sought after location of Wilsden, the accommodation benefits from gas central heating and double glazing, . The accommodation briefly comprises of hallway, lounge, modern family living kitchen, utility room and w/c. To the first floor there are four bedrooms (master en suite) and a modern white bathroom suite. To the rear there is a larger than average lawned garden and patio area. The front is also lawned garden with a driveway leading to a an integral garage.
Hallway - With understairs storage and access to garage.
Lounge - 3.07m x 4.72m (10'1" x 15'6" ) - Having bay window, two central heating radiators and french door.
Dining Kitchen - 6.53m x 4.50m max (21'5" x 14'9" max ) - With modern high gloss fitted wall and base units with complementary work surfaces and one and half bowl stainless steel sink unit, tiled floors, stainless steel oven, hob and extractor hood, integrated fridge freezer, dishwasher, spotlights, gas central heating radiator, double glazed window, french doors leading to the rear garden.
Utility - Modern High glass wall and base units complementary work surfaces and integrated washing machine, tiled floors, gas central heating radiator, composite door leading to the rear garden.
Wc - Modern two piece suite comprising: Low flush wc, pedestal wash basin, tiled walls and floor, extractor fan gas central heating radiator and double glazed window.
First Floor - Galleried landing, gas central heating radiator and double glazed window.
Bedroom One - 3.07m x 3.30m (10'1" x 10'10") - With gas central heating radiator and double glazed window.
Dressing Area - With a range of sliding wardrobes.
En-Suite - With modern three piece suite comprising: Double shower cubicle, low flush wc, pedestal wash basin, tiled walls, gas central heating radiator and double glazed window.
Bedroom Two - 4.57m x 2.95m (15' x 9'8") - With gas central heating radiator and double glazed window.
Bedroom Three - 3.20m x 3.15m (10'6" x 10'4" ) - With gas central heating radiator and double glazed window.
Bedroom Four - 3.35m x 3.15m (11' x 10'4") - With gas central heating radiator and double glazed window.
Bathroom - With modern four piece suite comprising: Panelled bath, low flush wc, pedestal basin, shower cubicle, extractor fan, tiled walls, gas central heating radiator and double glazed window.
Exterior - Having patio and lawn to the rear, double driveway leading to an integrated garage.
Property Location
Similar Properties
Detached house For Sale Bradford Detached house For Sale BD15 Bradford new homes for sale BD15 new homes for sale Flats for sale Bradford Flats To Rent Bradford Flats for sale BD15 Flats to Rent BD15 Bradford estate agents BD15 estate agents



.png)











