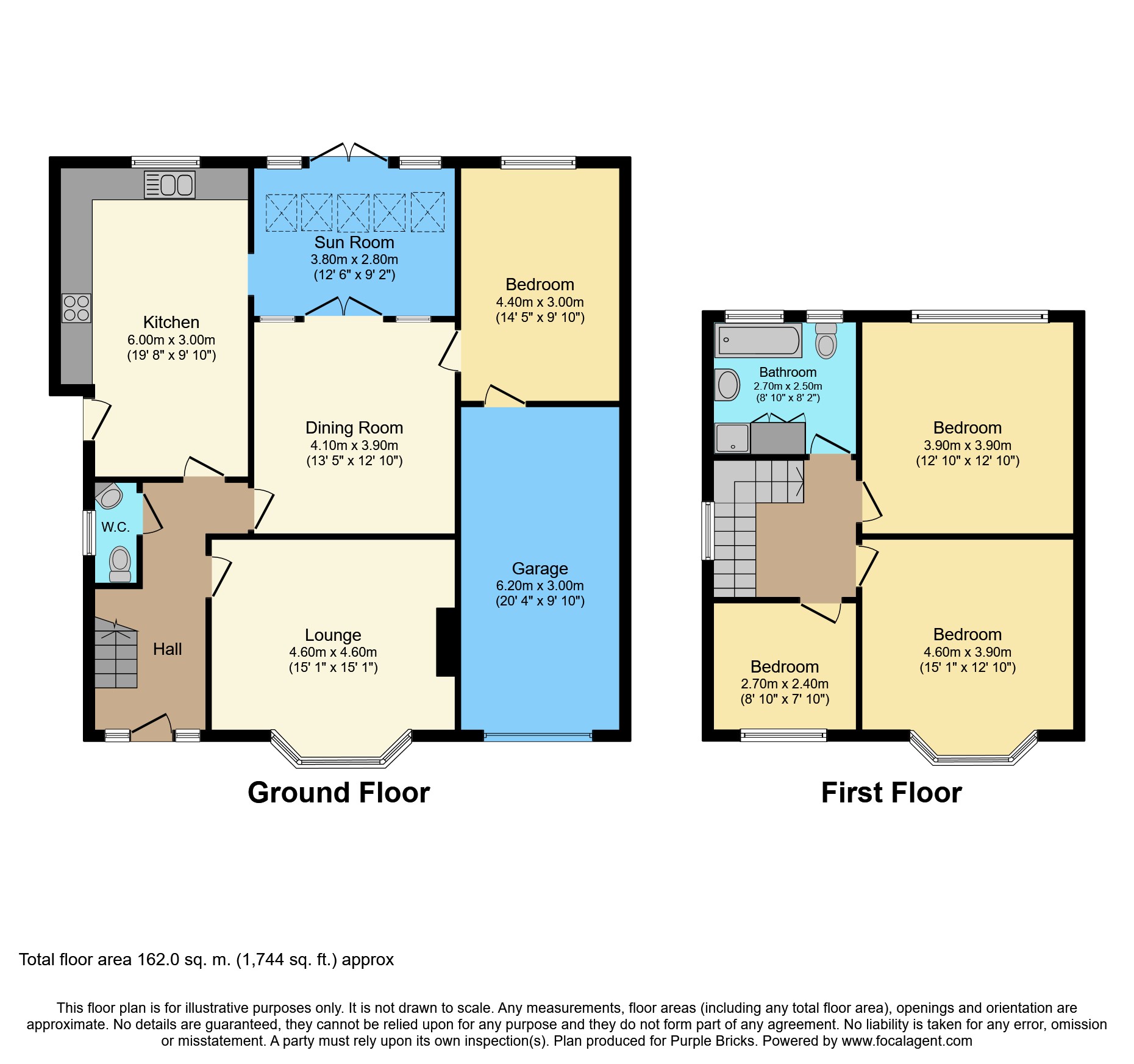4 Bedrooms Detached house for sale in Byron Avenue, Coulsdon CR5 | £ 700,000
Overview
| Price: | £ 700,000 |
|---|---|
| Contract type: | For Sale |
| Type: | Detached house |
| County: | London |
| Town: | Coulsdon |
| Postcode: | CR5 |
| Address: | Byron Avenue, Coulsdon CR5 |
| Bathrooms: | 1 |
| Bedrooms: | 4 |
Property Description
This stunning extended four bedroom 1930s detached family home is situated in a sought after residential location and has been superbly maintained and appointed by the current owners.
Boasting a beautiful extensive mature garden to the rear, a driveway providing off street parking, and a large garage. There is also a generous front garden laid to lawn and flowerbeds.
This property offers bright and spacious, flexible family-sized accommodation, including three separate reception rooms, a large kitchen/breakfast room, first floor family bathroom and downstairs WC, as well as a useful ground floor bedroom or additional reception.
Further features include CCTV security, gas central heating, double glazing, and inbuilt storage including loft space.
The garden is a particular feature of the property, with spacious, well tended terraced lawns, numerous mature trees and shrubs, as well as a delightful patio area to the rear of the property.
The property is superbly located in a quiet residential tree lined road within easy access of Coulsdon South, Coulsdon Town and Reedham stations, as well as a variety of local shops and amenities. The area is well served by excellent local schools, as well as beautiful open spaces including Farthing Downs and Happy Valley. Coulsdon Manor Golf Club also just a short distance away.
Viewings of this beautiful family home are highly recommended.
Ground Floor
Entrance Hall
Wide entrance hall with access to the ground floor WC and stairs rising to the first floor landing.
Downstairs Cloakroom
Low flush WC and hand wash basin.
Reception Room One
15'1" x 15'1"
From the hallway, the front aspect reception room has an attractive bay window and cast iron feature fireplace with oak surround.
Reception Room Two
13'5" x 12'10"
The second reception/dining room with beam effect ceiling opens out through double doors into a sun room /playroom.
Sun Room
12'6" x 9'10"
With skylight windows overhead and double doors providing wonderful views over the garden.
Kitchen
19'8" x 9'10"
The separate kitchen, again with lovely rear aspect, comprises a comprehensive range of wooden wall and base units with work surfaces incorporating inset sink unit, electric hob, double wall mounted electric oven, and further integrated appliances. A door provides side access into the front and rear gardens.
Reception/Bedroom
14'5" x 9'10"
Useful ground floor bedroom or further reception with rear aspect windows and an internal door to the garage.
First Floor
Bedroom One
15'1" x 12'10"
With bay window to front.
Bedroom Two
12'10" x 12'10"
With window to rear overlooking the garden.
Bedroom Three
8'10" x 7'10"
With window to front.
Bathroom
8'10" x 8'2"
Elegant and well appointed family bathroom with white three piece suite and separate shower cubicle.
Property Location
Similar Properties
Detached house For Sale Coulsdon Detached house For Sale CR5 Coulsdon new homes for sale CR5 new homes for sale Flats for sale Coulsdon Flats To Rent Coulsdon Flats for sale CR5 Flats to Rent CR5 Coulsdon estate agents CR5 estate agents



.png)










