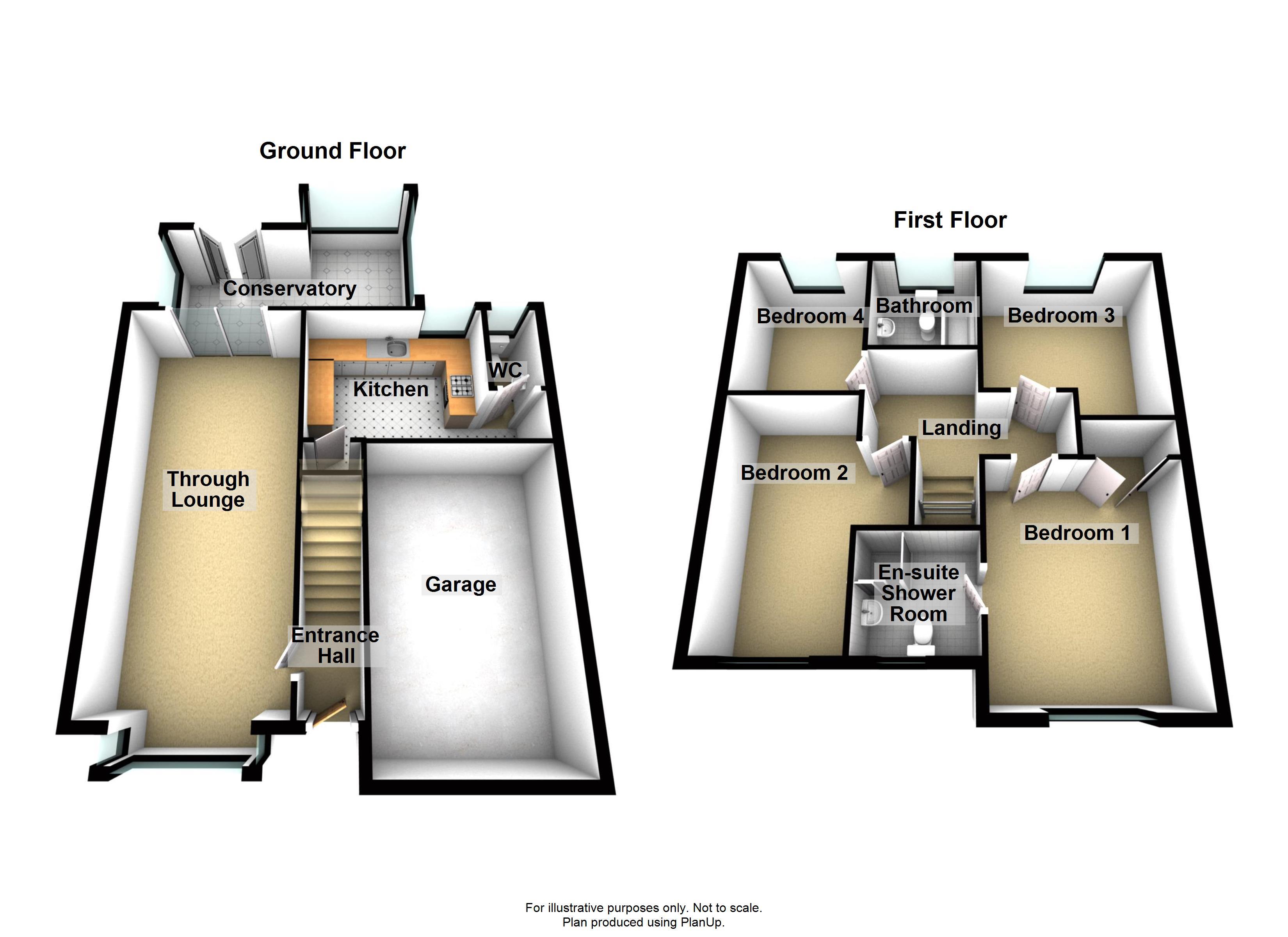4 Bedrooms Detached house for sale in Byron Drive, Northumberland Heath DA8 | £ 490,000
Overview
| Price: | £ 490,000 |
|---|---|
| Contract type: | For Sale |
| Type: | Detached house |
| County: | Kent |
| Town: | Erith |
| Postcode: | DA8 |
| Address: | Byron Drive, Northumberland Heath DA8 |
| Bathrooms: | 0 |
| Bedrooms: | 4 |
Property Description
Situated on a sought after development in Northumberland Heath within access to local shops, schools and Barnehurst Train Station is this detached residence. Internally there is an entrance hall, a 26ft light and airy through lounge, fitted kitchen, ground floor w/c and a conservatory while to the first floor there are four bedrooms, family bathroom and en-suite shower room to the master bedroom. Externally there is a 40ft rear garden and if you have a car there is off street parking and a garage. Other benefits include double glazing, gas central heating and no forward chain.
Entrance hall
Frosted door to front, dado rail, coved ceiling, radiator, carpet.
Ground floor WC
Frosted double glazed window to rear, low level wc, radiator, vinyl flooring.
Lounge
7.95m (26' 1") into bay by 3.30m (10' 10") narrowing to 2.90m (9' 6")
Double glazed bay window to front, double glazed patio doors to rear, feature fireplace, dado rail, coved ceiling, two radiators, carpet.
Conservatory
4.47m (14' 8") x 3.40m (11' 2") narrowing to 1.88m (6' 2")
Double glazed French doors to rear, double glazed window to rear, electric heater, laminate flooring.
Kitchen
4.47m (14' 8") narrowing to 3.35m (11' 0") x 2.72m (8' 11")
Double glazed window to rear, door to side, single drainer sink unit with mixer tap and cupboards under, wall and base units with work surfaces over, large under stairs storage cupboard, integrated electric oven and gas hob with extractor over, space for washing machine, integrated dishwasher, part tiled walls, radiator, laminate flooring.
Landing
Access to loft, airing cupboard, dado rail, coved ceiling, carpet.
Bedroom one
4.57m (15' 0") x 2.87m (9' 5")
Double glazed window to front, built in carpeted wardrobe, coved ceiling, radiator, carpet.
En suite
1.75m (5' 9") x 1.60m (5' 3")
Frosted double glazed window to front, shower cubicle, wash basin, low level wc, radiator, vinyl flooring.
Bedroom two
4.11m (13' 6") narrowing to 3.30m (10' 10") x 3.35m (11' 0") narrowing to 2.49m (8' 2")
Double glazed window to front, coved ceiling, radiator, carpet.
Bedroom three
3.07m (10' 1") narrowing to 1.96m (6' 5") x 2.72m (8' 11")
Double glazed window to rear, coved ceiling, radiator, carpet.
Bedroom four
2.92m (9' 7") x 2.34m (7' 8")
Double glazed window to rear, coved ceiling, radiator, carpet.
Bathroom
2.03m (6' 8") x 1.96m (6' 5")
Frosted double glazed window to rear, panelled bath with mixer tap and shower attachment, pedestal wash basin, low level wc, part tiled walls, radiator, vinyl flooring.
Front garden
Laid to lawn, paved area, hedges.
Rear garden
Fenced, laid to lawn, outside tap.
Garage
Integral with up and over door.
Parking
Off street parking for 2/3 cars.
Property Location
Similar Properties
Detached house For Sale Erith Detached house For Sale DA8 Erith new homes for sale DA8 new homes for sale Flats for sale Erith Flats To Rent Erith Flats for sale DA8 Flats to Rent DA8 Erith estate agents DA8 estate agents



.png)