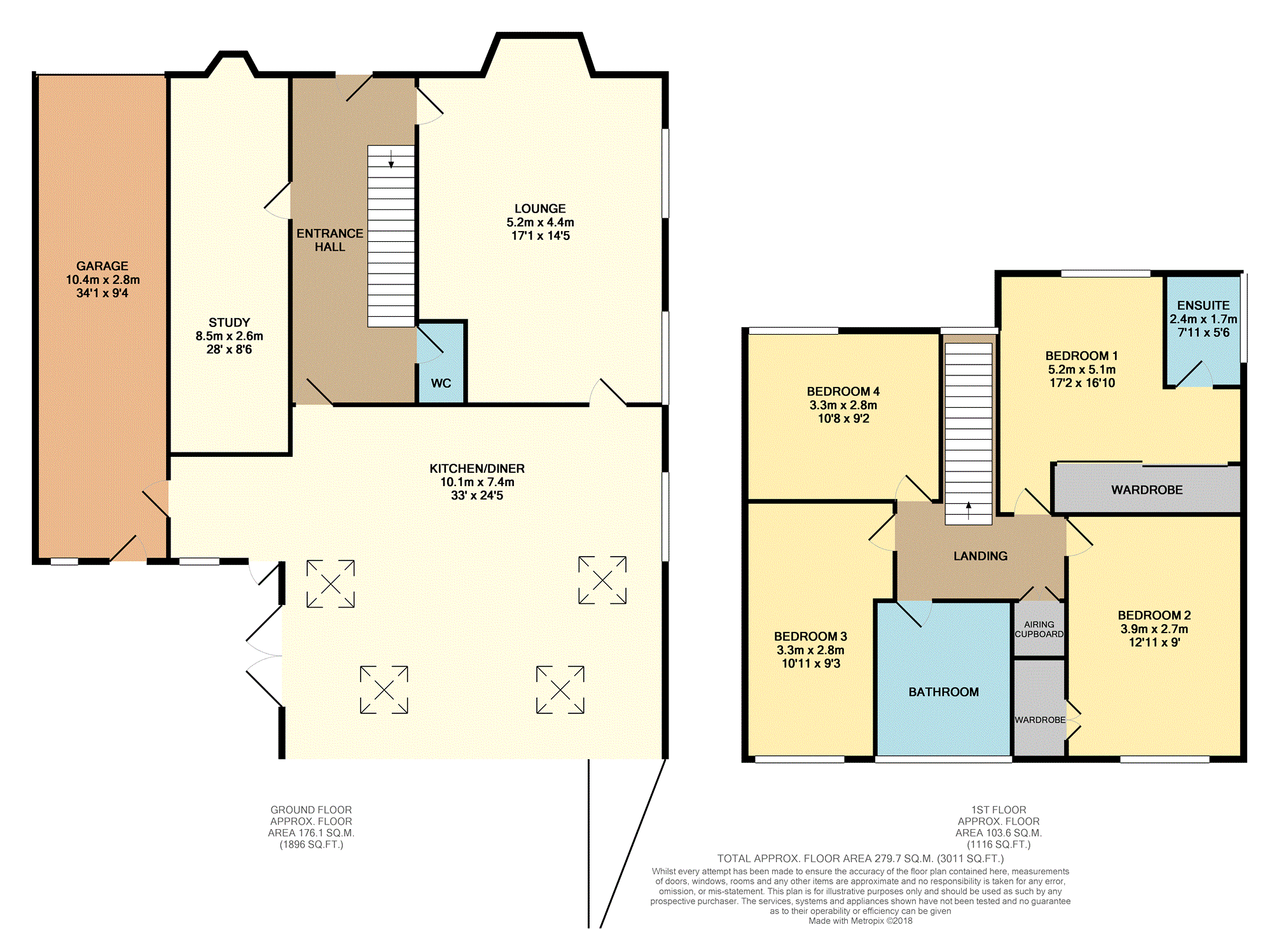4 Bedrooms Detached house for sale in Byron Drive, Witham CM8 | £ 650,000
Overview
| Price: | £ 650,000 |
|---|---|
| Contract type: | For Sale |
| Type: | Detached house |
| County: | Essex |
| Town: | Witham |
| Postcode: | CM8 |
| Address: | Byron Drive, Witham CM8 |
| Bathrooms: | 1 |
| Bedrooms: | 4 |
Property Description
Sitting proudly on a corner plot of 100ft x 100ft this wonderful property offers huge kerb appeal as well as fantastic size accommodation and an even more impressive outside space.
As you pull onto your driveway it really does feel that you have arrived home as you admire this wonderful property and realise just how lucky you are.
There is lots of space for the whole family to enjoy including the lounge and study.
Breakfast and dinner will be enjoyed by the whole family in the impressive open plan kitchen/dining and sun lounge extension with this whole section of the home facing onto the fabulous rear garden.
Swing open the Bi-folding doors and you will find yourself looking over the large lawn area.
Every bedroom is a double with the main bedroom consisting of built in wardrobes to one wall and en-suite shower room, further bathroom.
Wickham Bishops offers many facilities including local shops, surgery, public houses, sports facilities and countryside walks. Nearby Great Totham offers the local primary school, Maldon offers a variety of high street shops, banks and restaurants plus sailing facilities and Witham provides access to the A12 and train station with direct links to Liverpool Street station. Viewing is highly recommended.
Entrance Hallway
Double glazed entrance door leading to the entrance hall, stairs rising to the first floor with under stairs storage area, Amtico flooring, radiator.
Downstairs Cloakroom
Extractor fan, two piece white suite comprising low level wc, vanity wash basin, Amtico flooring.
Lounge
Double glazed window to front, radiator.
Study
Double glazed bay window to front, radiator, inset lights to ceiling.
Kitchen/Diner
With the double glazed Bi-folding doors opening out fully into the rear garden, this kitchen is both light and spacious, there are a range of double glazed windows to all aspects, including a range of double glazed skylight windows, radiators, and a further double glazed door leading to the rear garden out onto the patio.
This modern and fully fitted Howdens kitchen has plenty of work surfaces with inset four ring induction hob, built in oven below, glass and chrome extractor above, integrated dishwasher, fridge, freezer and washing machine, breakfast bar, range of fitted curved units, Amtico flooring.
Landing
Double glazed window to front, radiator.
Bedroom One
Double glazed window to front, radiator, fitted wardrobes to one wall.
En-Suite
Obscure double glazed window to side, three piexe white suite, wc, vanity wash basin, one and a half tiled shower cubicle, chrome heated towel rail, inset lights to ceiling.
Bedroom Two
Double glazed window to rear, radiator, built in wardrobes, access to loft space with pull down ladder, power and light.
Bedroom Three
Double glazed window to rear, radiator.
Bedroom Four
Double glazed window to front, radiator.
Bathroom
Obscure double glazed window to rear, three piece suite, wc, vanity wash basin, enclosed panel bath, wall mounted shower, chrome heated towel rail.
Garden
Situated on a corner plot measuring approximately 100ft x 100ft, with potential to extend, commences with a patio seating area, with the remainder being laid to lawn with an outside tap and outside lighting, gate then leading to the front garden.
To the front elevation the property enjoys the corner location with its sweeping open plan lawned garden with mature shrubs and trees, a central driveway offering off street parking leading to the garage with an up and over door, power and light connected.
Driveway
Driveway enabling off street parking.
Garage
Garage with up and over door, one and a half length, range of double glazed windows and double glazed door leading to the rear garden, power and light.
Property Location
Similar Properties
Detached house For Sale Witham Detached house For Sale CM8 Witham new homes for sale CM8 new homes for sale Flats for sale Witham Flats To Rent Witham Flats for sale CM8 Flats to Rent CM8 Witham estate agents CM8 estate agents



.png)











