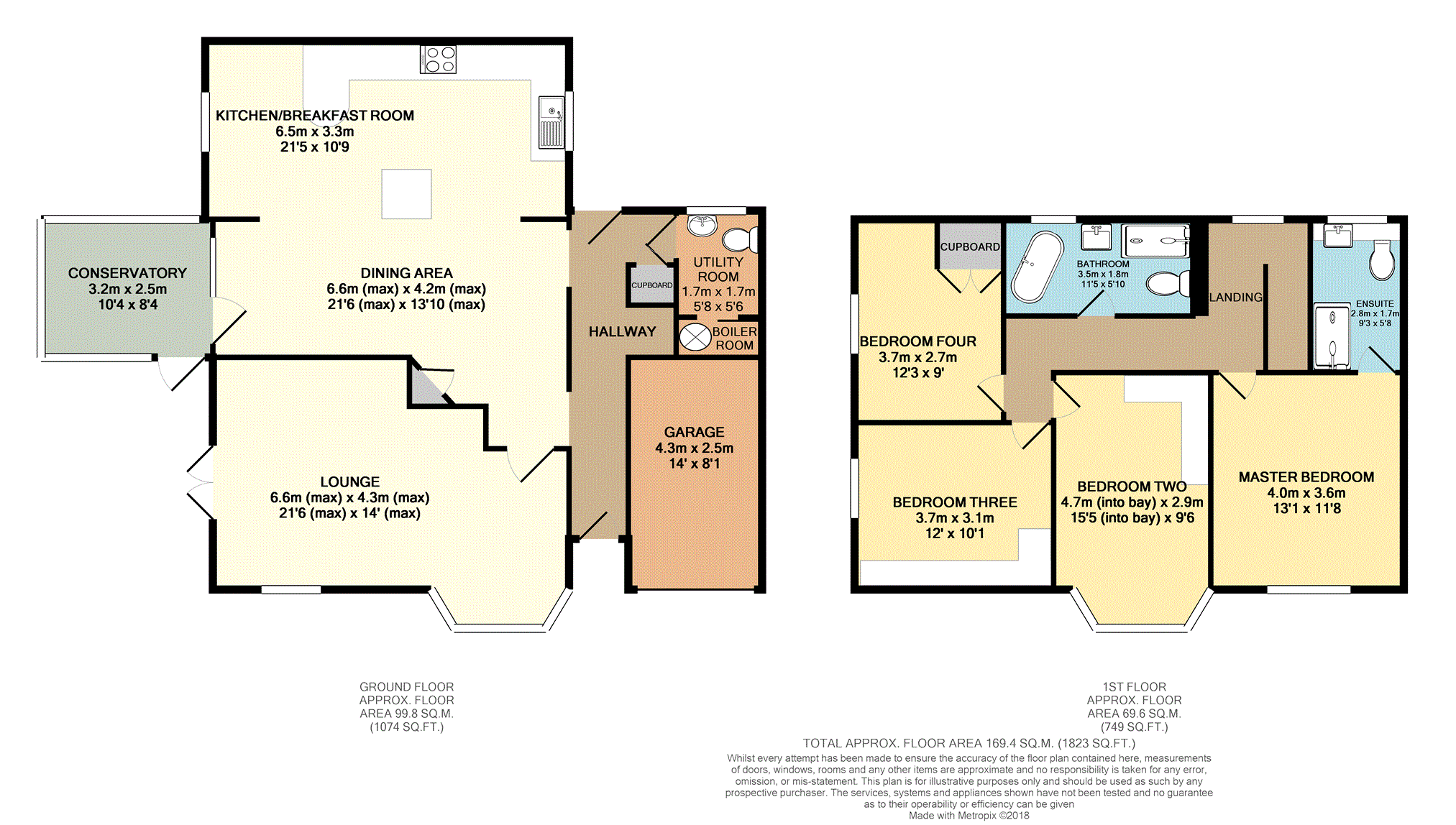4 Bedrooms Detached house for sale in Byron Road, Maidstone ME14 | £ 575,000
Overview
| Price: | £ 575,000 |
|---|---|
| Contract type: | For Sale |
| Type: | Detached house |
| County: | Kent |
| Town: | Maidstone |
| Postcode: | ME14 |
| Address: | Byron Road, Maidstone ME14 |
| Bathrooms: | 1 |
| Bedrooms: | 4 |
Property Description
**byron road, penenden heath**
An outstanding, detached and extended four bedroom executive family house situated in a premier setting within Penenden Heath.
This home has undergone significant extension and redesigning throughout to provide everything for a modern family's needs. Finished to an extremely high specification having high quality fittings and being beautifully decorated throughout boasting open plan living to the ground rear of the ground floor, separate lounge, conservatory, downstairs cloak/utility room, four bedrooms the master of which with en-suite whilst the other three bedrooms are served by a four piece family bathroom. Externally there are entertaining areas, lawns and parking for multiple cars along with a garage.
Situated just off of Boxley Road and the Heath itself it has easy access to excellent local amenities. The centre of the County Town is about one mile away providing a wide range of shopping, educational and social facilities. There is also convenient access to the M20 motorway and A249 providing access to the M2 which provide travel options to both London and the Kent coastline. Internal inspection of this quality family home is thoroughly recommended.
Book your viewing 24/7 @ as they are strictly by appointment only.
Driveway
Double driveway offering off road parking for approx 4 vehicles, access to garage.
Entrance Hall
19'
Composite double glazed entrance door with two frosted glazed panels, coved ceiling, staggered stair well to first floor, radiator, gas meter, composite wooden flooring, open into kitchen/diner, door leading to lounge.
Lounge
21'6" x 14' at maximum points
Coved ceiling, double glazed bay window and double glazed windows to front, double glazed double doors to garden. Two feature radiators, fitted carpet.
Dining Area
20'5" x 8'4" Double glazed door to conservatory, double glazed panel to side, feature wallpaper covering to one wall, storage cupboard, radiator, composite wooden flooring, open to kitchen/breakfast area.
Kitchen / Breakfast
21'5" x 10'9"
Coved ceiling, two double glazed skylights, double glazed windows to both sides, range of wall and base units in black gloss finish with granite work surface over and granite splashback. 4 ring ceramic hob with integral oven, stainless steel chimney extract over, integral dishwasher, stainless steel one bowl sink with drainer and hose, space and supply for american style fridge freezer, breakfast bar area, free standing island with matching granite work surface and black gloss finish, composite wooden flooring and LED floor lighting, space for lounge/seating area, radiator.
Conservatory
10'4" x 8'4"
Perspex roof, double glazed windows to three sides, double glazed door to front, power supply, laminate flooring.
Inner Hall
Double glazed door to garden, under stairs storage cupboard, door to downstairs W.C./Utility room
Downstairs Cloakroom
5'8" x 5'6"
Double glazed frosted window to front, coved ceiling, inset lighting, extractor fan, pedestal wash basin, low level W.C. With twin flush, wooden composite flooring, radiator, two further storage cupboards, space and supply for washing machine and tumble dryer, sliding door to storage cupboard housing tank and boiler, light and power.
First Floor Landing
Staircase with timber and glass balustrade, double glazed window to rear, coved ceiling, fitted carpet, doors to all bedrooms and bathroom, loft access, radiator.
Master Bedroom
13'1" x 11'11"
Coved and textured ceiling, double glazed window to front, laminate flooring, radiator, door to en-suite.
Master En-Suite
8'10" x 5'8"
Coved and textured ceiling, extractor fan, double glazed frosted window to rear, shower enclosure with wall mounted controls, vinyl flooring, towel radiator, contemporary tiling, vanity unit with work surface over, mounted wash hand basin, low level W.C. With twin flush.
Bedroom Two
15'4" x 9'3"
Coved and textured ceiling, double glazed bay window to front, radiator, fitted wardrobe, fitted carpet.
Bedroom Three
12' x 10'
Coved ceiling, double glazed window to side, fitted wardrobe and over bed storage unit, radiator, fitted carpet.
Bedroom Four
12'1"x 9' at widest points
Coved ceiling, double glazed window to side, twin level storage cupboard, radiator, fitted carpet.
Family Bathroom
11'5" x 5'10"
Coved ceiling, extractor, double glazed frosted window to rear, free standing bath, wash hand basin set in mirrored vanity unit, shower enclosure with ceramic tiled splashback, low level W.C. With twin flush and storage alcove, laminate flooring with LED floor lighting, towel radiator.
Front Garden
Mainly laid to lawn, fenced surround, mature plants shrubs and borders, pathway, paved entertaining area with awning (accessed from Lounge)
Side Garden
Pond, hard standing/paved area around property.
Rear Garden
Fenced surround, decked entertaining area, work shop, outside tap, outside lighting.
Property Location
Similar Properties
Detached house For Sale Maidstone Detached house For Sale ME14 Maidstone new homes for sale ME14 new homes for sale Flats for sale Maidstone Flats To Rent Maidstone Flats for sale ME14 Flats to Rent ME14 Maidstone estate agents ME14 estate agents



.png)









