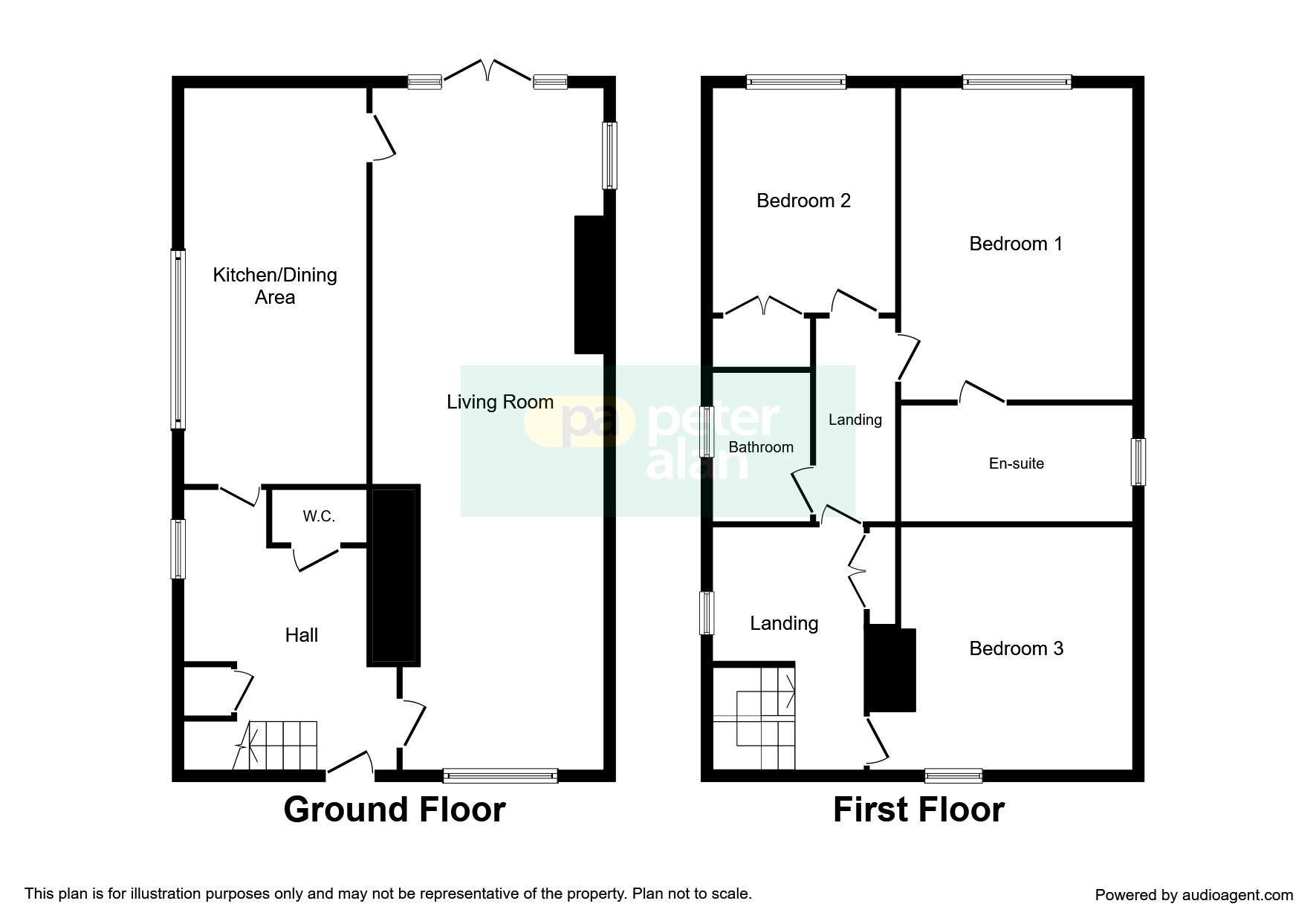3 Bedrooms Detached house for sale in Cadle Mill, Cadle, Swansea SA5 | £ 280,000
Overview
| Price: | £ 280,000 |
|---|---|
| Contract type: | For Sale |
| Type: | Detached house |
| County: | Swansea |
| Town: | Swansea |
| Postcode: | SA5 |
| Address: | Cadle Mill, Cadle, Swansea SA5 |
| Bathrooms: | 2 |
| Bedrooms: | 3 |
Property Description
Summary
A beautifully presented character detached 3 bedroom home located in Cadle Mill, Swansea. Its location offers great access to Swansea City Centre, Fforestfach Retail Park and The M4 Motorway junction 47. The accommodation is set over two floors and still holds many original features. No chain!
Description
A beautifully presented character detached 3 bedroom home located in Cadle Mill, Swansea. Its location offers great access to Swansea City Centre, Fforestfach Retail Park and The M4 Motorway junction 47. The accommodation is set over two floors and still holds many original features compromising off; Entrance hall, cloakroom, lounge and a kitchen/diner. On the first floor are the three bedrooms, master with its own en-suite and a family shower room. Externally the property offers a low maintenance front garden with a gated driveway and to the rear an enclosed good size garden with a paved patio and lawn. There is also a brickbuilt storage shed, outdoor boiler and oil tank. Viewing is highly recommended to fully appreciate this beautiful home and quiet location. Sold with no chain!
Entrance Hall
Stairs to first floor. Tiled flooring. Exposed brick feature wall. Radiator. Storage cupboard. Window to side. Doors to;
Lounge 37' Max x 12' 9" Max ( 11.28m Max x 3.89m Max )
Window to front and patio doors to rear leading to outdoor patio. Log burner open fireplace. Solid wood flooring. Two radiators. Two windows to front.
Kitchen / Diner 21' 6" x 9' 10" ( 6.55m x 3.00m )
Fitted with a range of matching wall and base units with solid oak top over. Integrated fridge/freezer, washing machine and dishwasher. 'Rangemaster' electric oven with hob. Tiled flooring. Radiator. External door and window to rear and window to side.
Landing
Carpet to stairs and solid oak flooring to landing. Window to side. Radiator. Storage cupboard. Exposed brick feature.
Bedroom One 12' 8" x 15' 10" ( 3.86m x 4.83m )
Window to rear. Radiator. Solid wood flooring. Door to;
En-Suite
Fitted with a three piece suite including a freestanding bath with hand held shower head, WC and pedestal wash hand basin. Exposed brick feature. Two radiators. Window to side.
Bedroom Two 12' 3" x 10' ( 3.73m x 3.05m )
Window to rear. Solid wood flooring. Radiator. Fitted wardrobes.
Bedroom Three 12' 10" x 13' ( 3.91m x 3.96m )
Original part of cottage. Window to front. Radiator. Solid wood flooring. Loft hatch. Exposed brick feature wall.
Shower Room
Fitted with a three piece suite including an enclosed shower cubicle, WC and pedestal wash hand basin. Towel radiator. Part tiled walls. Window to side.
External
Externally the property offers a low maintenance front garden with mature trees, a gated driveway and to the rear an enclosed good size garden with a paved patio and lawn. There is also a brickbuilt storage shed, outdoor boiler and oil tank.
Property Location
Similar Properties
Detached house For Sale Swansea Detached house For Sale SA5 Swansea new homes for sale SA5 new homes for sale Flats for sale Swansea Flats To Rent Swansea Flats for sale SA5 Flats to Rent SA5 Swansea estate agents SA5 estate agents



.png)










