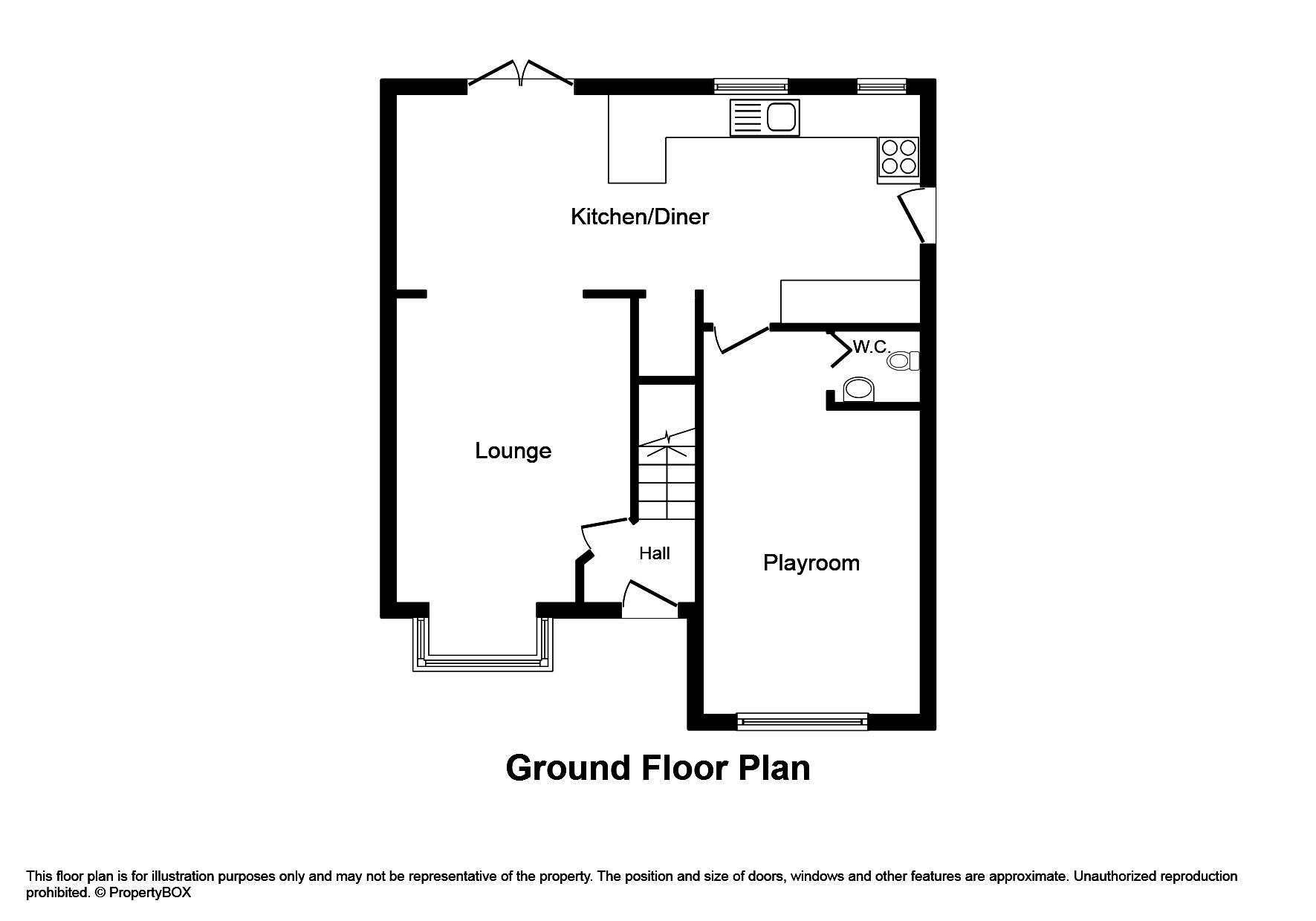4 Bedrooms Detached house for sale in Cae Canol, Hengoed CF82 | £ 240,000
Overview
| Price: | £ 240,000 |
|---|---|
| Contract type: | For Sale |
| Type: | Detached house |
| County: | Caerphilly |
| Town: | Hengoed |
| Postcode: | CF82 |
| Address: | Cae Canol, Hengoed CF82 |
| Bathrooms: | 2 |
| Bedrooms: | 4 |
Property Description
Enter wooden door;
hall Stairs to first floor. Door to lounge.
Lounge 13' 10" x 10' 8" (4.24m x 3.26m) Spacious lounge. Box window to front. Wood flooring, emulsion walls & ceiling. Radiator. Opening to kitchen/diner.
Kitchen/diner 23' 10" x 8' 11" (7.28m x 2.72m) Beautifully redesigned and open concept kitchen/diner. Fitted with white gloss wall & base units, straight edge work surfaces with inset sink & drainer. Integrated hob & extractor, oven, microwave, washing machine & tumble dryer. Freestanding American fridge/freezer to stay. Mixture of wood & laminate flooring. Three designer radiators. Spotlighting. Windows & patio doors to rear. Side door access. Door to additional living area.
Playroom 17' 5" x 8' 9" (5.33m x 2.67m) Offers a variety of uses. Spacious idea for extra living space or playroom. Vinyl flooring, window to front, designer radiator. Door to WC.
WC 3' 11" x 3' 3" (1.20m x 1.00m) Fitted with WC & wash basin. Cupboard to wall mounted boiler.
To the first floor
landing Gives access to four bedrooms, bathroom, airing cupboard & loft.
Master bedroom 13' 10" x 9' 4" (4.22m x 2.86m) Well presented & spacious. Carpeted floor, emulsion walls & ceiling, window to front. Alcove for wardrobes. Radiator. Door to ensuite.
Ensuite 5' 5" x 5' 6" (1.67m x 1.68m) Recently updated. Fitted with corner shower cubicle, WC & wash basin set in vanity unit. Chrome towel radiator. Vinyl flooring. Window to side. Spotlighting.
Bedroom two 12' 1" x 10' 8" (3.69m x 3.26m) Double bedroom. Carpeted floor, emulsion walls & ceiling. Window to front. Radiator. Double fitted wardrobe.
Bedroom three 9' 7" x 7' 6" (2.93m x 2.31m) Double bedroom. Carpeted floor, emulsion walls & ceiling. Window to rear enjoying exceptional view. Radiator.
Bedroom four 9' 10" x 8' 11" (3.00m x 2.73m) 'L' shaped, generous single bedroom. Carpeted floor. Emulsion walls & ceiling. Window to rear enjoying exceptional view. Radiator.
Bathroom 6' 9" x 6' 5" (2.06m x 1.96m) Fitted with a bath tub & shower over, WC & wash basin. Vinyl flooring. Tile splash backs. Window to rear, radiator.
To the outside
to the front Tarmac driveway parking.
To the rear Exceptional, uninterrupted views across local valley. Step out onto patio area, steps down to additional patio seating. Level lawn area fitted trampoline to stay. Brick built storage shed with power & light.
In accordance with the 1993 Misrepresentation Act the agent has not tested any apparatus, equipment, fixtures, fittings or services and so, cannot verify they are in working order, or fit for their purpose. Neither has the agent checked the legal documentation to verify the leasehold/freehold status of the property. The buyer is advised to obtain verification from their solicitor or surveyor. Also, photographs are for illustration only and may depict items which are not for sale or included in the sale of the property, All sizes are approximate.
Independent mortgage service available.
Your home is at risk of being repossessed if you do not keep up repayments on your mortgage.
Property Location
Similar Properties
Detached house For Sale Hengoed Detached house For Sale CF82 Hengoed new homes for sale CF82 new homes for sale Flats for sale Hengoed Flats To Rent Hengoed Flats for sale CF82 Flats to Rent CF82 Hengoed estate agents CF82 estate agents



.png)



