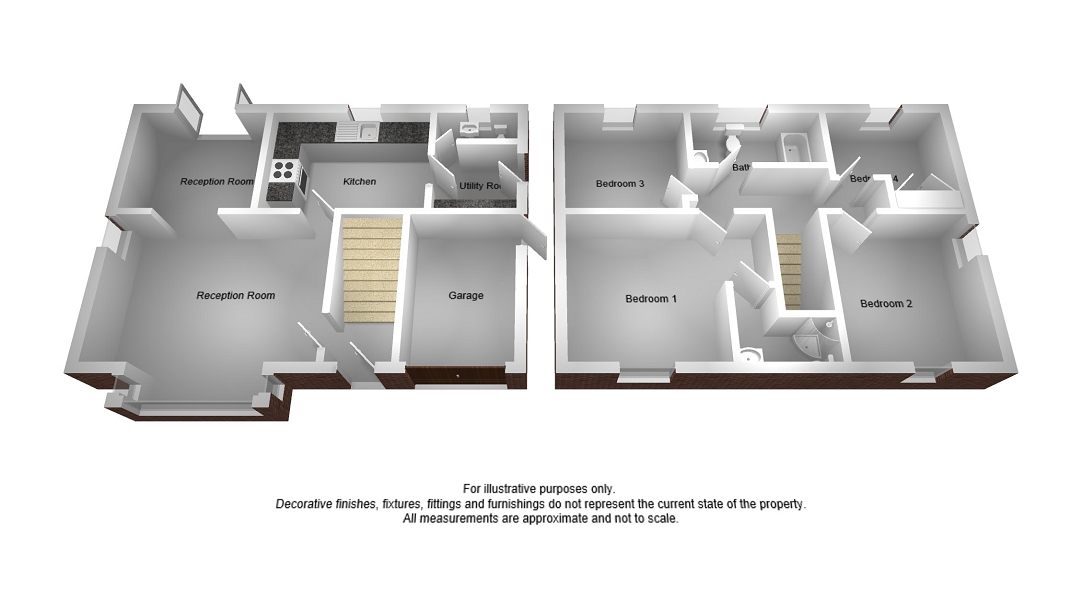4 Bedrooms Detached house for sale in Cae Glas, Cwmavon, Port Talbot, Neath Port Talbot. SA12 | £ 230,000
Overview
| Price: | £ 230,000 |
|---|---|
| Contract type: | For Sale |
| Type: | Detached house |
| County: | Neath Port Talbot |
| Town: | Port Talbot |
| Postcode: | SA12 |
| Address: | Cae Glas, Cwmavon, Port Talbot, Neath Port Talbot. SA12 |
| Bathrooms: | 2 |
| Bedrooms: | 4 |
Property Description
Viewing highly recommended on this spacious family home which is situated within the sought after Cae Glas development in the village of Cwmavon. Benefiting from four good size bedrooms, ensuite to the master bedroom, modern family bathroom and large garden with rear access.
Overview
We are pleased to offer this opportunity to purchase this very well presented detached family home which is ideally located within easy access of local shops, amenities, the town centre and M4.
Accommodation briefly comprises to the ground floor entrance hall, lounge with archway to dining room, kitchen, utility room and w.C. To the first floor there are four bedrooms with the master having built-in storage and an en-suite and family bathroom.
Externally there is a larger than average garden to the rear with two patio areas and gated rear access with ample parking to the front and integral garage.
Properties rarely come available in this area and viewing is highly recommended to appreciate.
Entrance Hall
Via frosted glass composite door. Coving. Staircase leading to upper floor. Radiator and laminate flooring.
Reception 1 (16' 4" x 13' 3" or 4.99m x 4.04m)
Coving. PVCu double glazed bay window overlooking the front. PVCu double glazed window overlooking the side. Understairs storage cupboard. Feature electric fire with stone hearth, back and surround. Television aerial. Two radiators and fitted carpet. Archway through to:
Reception 2 (9' 2" x 8' 0" or 2.79m x 2.45m)
Coving. PVCu double glazed french doors leading out on to the rear garden. Radiator and fitted carpet.
Kitchen (12' 0" x 9' 2" or 3.66m x 2.79m)
Coving. PVCu double glazed window overlooking the rear. Fitted kitchen having a range of wall and base units with coordinating roll edge worktops and ceramic tiling to splashback. Inset sink and drainer with mixer tap. Built-in electric oven with four gas burner hob and extractor. Plumbing for dishwasher. Space for low level fridge. Radiator and tiled flooring.
Utility Room (4' 11" x 4' 10" or 1.49m x 1.47m)
Coving. PVCu double glazed composite door leading out on to the rear garden. Space for tumble dryer. Plumbing for automatic washing machine. Worktop area with ceramic tiling to splashback. Radiator and tiled flooring.
Cloakroom/w.C (4' 10" x 4' 0" or 1.47m x 1.21m)
Coving. Frosted glass window overlooking the rear. Two piece suite comprising vanity unit and low level w.C. Tiling to splashback areas. Radiator and tiled flooring.
First floor landing
Access to loft. Fitted carpet.
Bedroom 1 (13' 3" x 11' 3" or 4.05m x 3.43m)
PVCu double glazed window overlooking the front. Built-in storage. Overstairs storage cupboard. Television aerial point. Radiator and Karndean flooring.
En-suite (5' 8" x 5' 2" or 1.73m x 1.57m)
Extractor. Frosted glass window overlooking the front. Three piece suite comprising walk-in corner shower, vanity unit and low level w.C. Tiling to splashback areas. Radiator and Karndean flooring.
Bedroom 2 (14' 1" x 8' 11" or 4.29m x 2.72m)
PVCu double glazed windows overlooking the front and side. Radiator and laminate flooring.
Bedroom 3 (11' 5" x 9' 5" or 3.47m x 2.86m)
PVCu double glazed window overlooking the rear. Radiator and laminate flooring.
Bedroom 4 (8' 9" x 8' 8" or 2.67m x 2.64m)
Double glazed window overlooking the rear. Radiator and laminate flooring.
Family bathroom (6' 9" x 6' 3" or 2.07m x 1.90m)
Extractor. Frosted glass window overlooking the rear. Three piece suite comprising panel bath with over head shower and glass screen, vanity unit and low level w.C. Tiling to splashback areas. Heated towel rail and Karndean flooring.
Outside
Enclosed extended garden to the rear with patio area leading to a large lawned area. At the very bottom of the garden there is a second area laid to block paving with gated rear access.
To the front there is a large driveway with parking for up to three vehicles leading to an integral garage with up and over door.
Property Location
Similar Properties
Detached house For Sale Port Talbot Detached house For Sale SA12 Port Talbot new homes for sale SA12 new homes for sale Flats for sale Port Talbot Flats To Rent Port Talbot Flats for sale SA12 Flats to Rent SA12 Port Talbot estate agents SA12 estate agents



.png)







