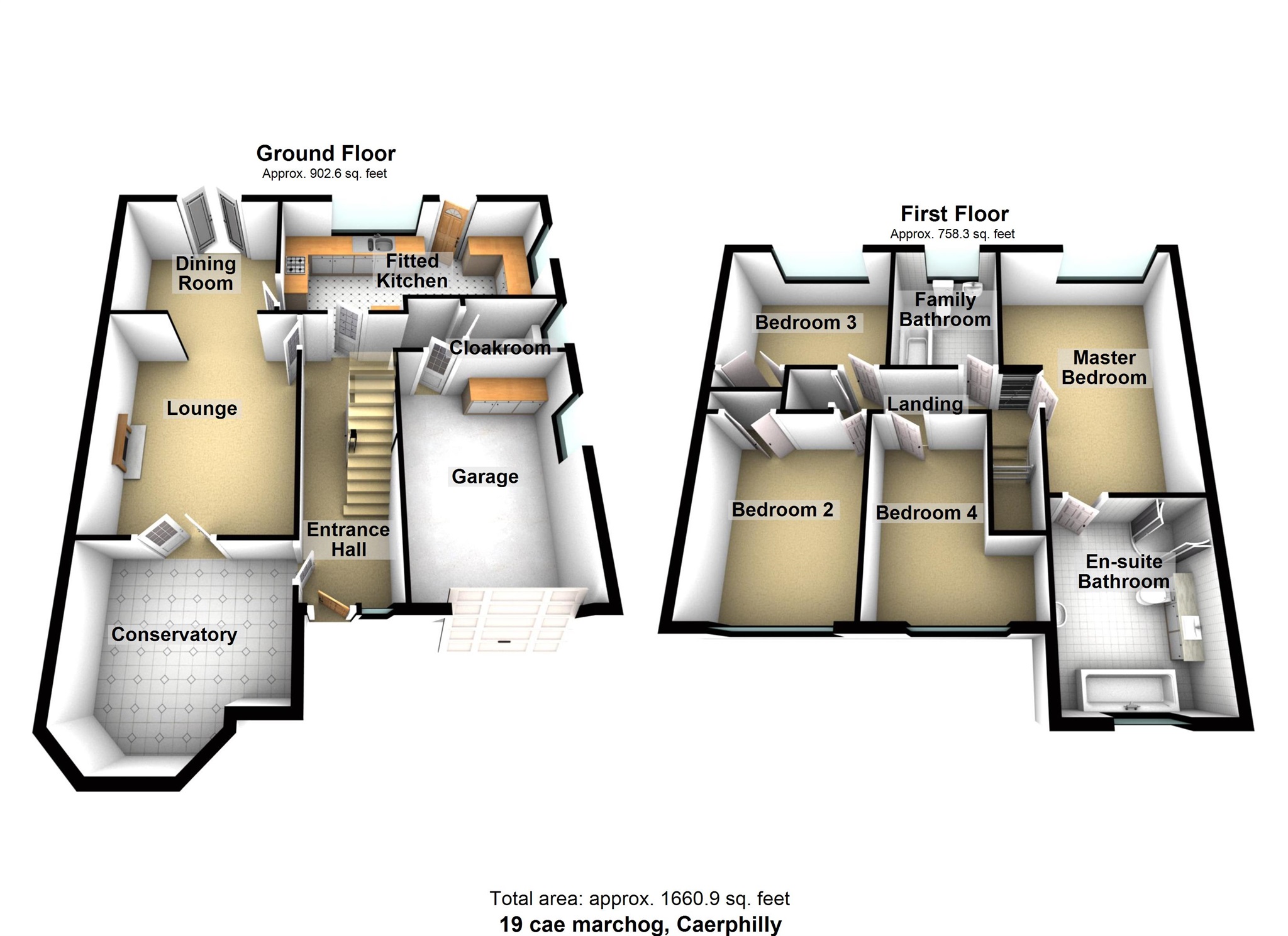4 Bedrooms Detached house for sale in Cae Marchog, Energlyn, Caerphilly CF83 | £ 295,000
Overview
| Price: | £ 295,000 |
|---|---|
| Contract type: | For Sale |
| Type: | Detached house |
| County: | Caerphilly |
| Town: | Caerphilly |
| Postcode: | CF83 |
| Address: | Cae Marchog, Energlyn, Caerphilly CF83 |
| Bathrooms: | 2 |
| Bedrooms: | 4 |
Property Description
Summary
****Open House By appointment only, Saturday 23rd of February 13:00 pm- 15:00 pm****
***Contact Peter Alan on Tel: /email: To register your interest***
description
Offering spacious accommodation with a generous size conservatory, four bedroom detached property is on offer within easy access to the Caerphilly town, public transport and Road links to Cardiff . We are pleased to offer for sale this four bedroom detached property with three reception rooms. The accommodation briefly comprises: Entrance hallway, w/c, lounge, dining room, conservatory, 18' fitted kitchen, Garage with motorised door. First floor: Landing: Landing, four bedrooms (master with impressive en-suite bath/shower room) and family bathroom/w.C. Ample parking to the front, and enclosed low maintenance rear garden. Viewings recommended as property is offered with no on-going chain.
Entrance Hallway
UPVC double glazed window to entrance door with double glazed side window, two double radiators, power point(s), stairs providing access to the first floor accommodation with under stairs storage cupboard.
Conservatory
UPVC double glazed construction with uPVC double glazed windows and double glazed polycarbonate roof, double radiator, ceramic tiled flooring, telephone point(s), power point(s).
Lounge 14' 9" x 12' 2" ( 4.50m x 3.71m )
Coal effect gas fire with feature surround, TV point, power point(s), coving to ceiling, double door, to the conservatory, open plan to:
Dining Room 10' 8" x 9' 2" ( 3.25m x 2.79m )
Double radiator, power point(s), coving to ceiling, uPVC double glazed double door to garden, door to:
Fittted Kitchen 18' 2" x 9' 2" max ( 5.54m x 2.79m max )
Fitted with a matching range of base and eye level units with worktop space over with matching breakfast bar, 1+1/2 bowl stainless steel sink unit with single drainer and mixer tap, integrated fridge/freezer and dishwasher, fitted eye level electric oven, built-in four ring gas hob with pull out cooker hood over, uPVC double glazed window to the side and rear, two radiators, uPVC double glazed door to garden.
Cloakroom
UPVC obscure double glazed window to side, two piece suite comprising pedestal wash hand basin and close coupled WC with tiled splashbacks, radiator, ceramic tiled flooring.
Garage
UPVC double glazed window to side, electric roller door to the front, power point(s), plumbing for automatic washing machine, vent for tumble dryer.
Landing
Power point with smoke detector, access to loft, door to Storage cupboard, door to:
Master Bedroom 17' 2" x 11' 5" into recess ( 5.23m x 3.48m into recess )
UPVC double glazed window to rear, radiator, TV point(s), power point(s), coving to ceiling, door to:
En-Suite
Impressive five piece suite comprising deep bath with hand shower attachment, two wash hand basins with base cupboards, tiled shower cubicle with fitted shower, matching shower base and glass screen, with tiled splashbacks, WC with hidden cistern, skylight, uPVC obscure double glazed window to front, three heated towel rails, ceramic tiled flooring, wall light point(s), sloping ceiling.
Bedroom Two 12' 4" x 9' 8" ( 3.76m x 2.95m )
UPVC double glazed window to front, radiator, power point(s), double built in wardrobe.
Bedroom Three 10' 8" x 8' 9" ( 3.25m x 2.67m )
UPVC double glazed window to rear, radiator, power point(s), double built in wardrobe.
Bedroom Four 12' 4" x 10' 2" into recess ( 3.76m x 3.10m into recess )
UPVC double glazed window to front, radiator, power point(s).
Family Bathroom
Three piece suite comprising panelled bath with shower over and folding glass screen, wash hand basin with base cupboard and mixer tap and close coupled WC with tiled surround, uPVC double glazed window to rear, radiator, ceramic tiled flooring.
Outside
Corner plot with brick paved drive to the front providing ample off road parking. Side gated access, enclosed and private low maintenance rear garden laid to paved patio.
Property Location
Similar Properties
Detached house For Sale Caerphilly Detached house For Sale CF83 Caerphilly new homes for sale CF83 new homes for sale Flats for sale Caerphilly Flats To Rent Caerphilly Flats for sale CF83 Flats to Rent CF83 Caerphilly estate agents CF83 estate agents



.png)











