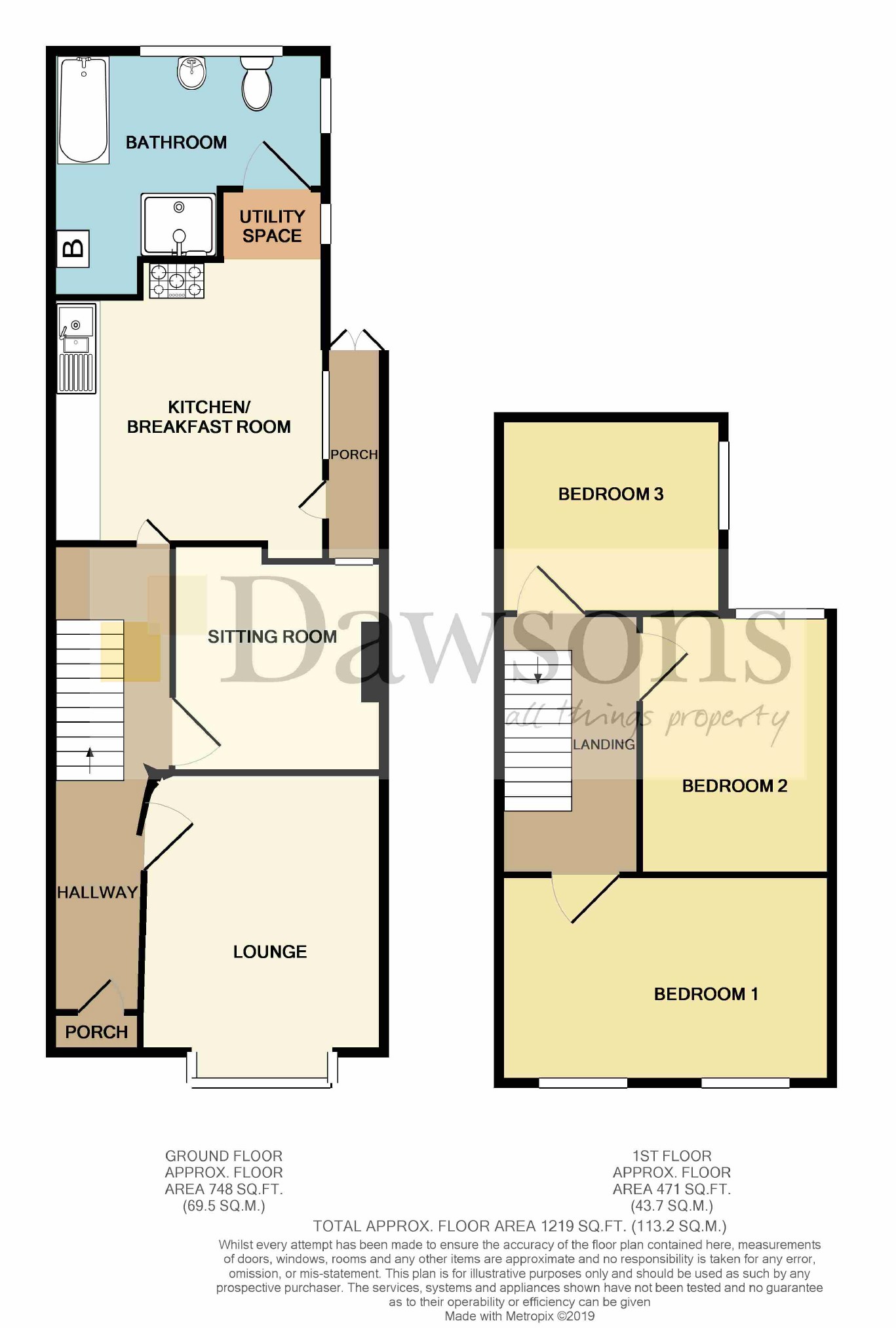3 Bedrooms Detached house for sale in Caecerrig Road, Swansea SA4 | £ 159,995
Overview
| Price: | £ 159,995 |
|---|---|
| Contract type: | For Sale |
| Type: | Detached house |
| County: | Swansea |
| Town: | Swansea |
| Postcode: | SA4 |
| Address: | Caecerrig Road, Swansea SA4 |
| Bathrooms: | 1 |
| Bedrooms: | 3 |
Property Description
A well presented detached family home situated within close proximity to local
schools and amenities in the area. The accommodation comprises: Entrance hallway, lounge, sitting room, kitchen/breakfast room, conservatory, utility area and bathroom to ground floor. Three bedrooms to first floor. Side pedestrian access and enclosed rear garden. Benefits include uPVC dg & GCH. Easy access to the M4 motorway. Early viewing is strongly advised to fully appreciate this ideal family home.
Entrance
Entered via uPVC door into:
Porch
Coved ceiling. Ceramic floor.
Hallway
Stairs to first floor. Coved ceiling. Radiator.
Lounge (4.09m into bay x 3.45m (13'5" into bay x 11'4"))
UPVC double glazed bay window to front. Feature fireplace. Coved ceiling. Radiator.
Sitting Room (3.68m x 3.10m into reccess (12'1" x 10'2" into reccess))
UPVC double glazed window to rear. Textured ceiling. Radiator.
Kitchen/Breakfast Room (4.22m into recess x 2.82m (13'10" into recess x 9'3"))
Fitted with a range of base and wall units incorporating one and a half bowl sink and drainer. Integrated dishwasher, wine cooler and microwave. Space for and including a five ring gas hob with electric oven. Part tiled walls. Under plinth spotlights. UPVC double glazed window and door to side. Radiator. Vinyl flooring.
Porch (2.88m x 1.56m (9'5" x 5'1"))
UPVC double glazed construction. Tile effect flooring.
Utility Space (1.79m x 1.64m (5'10" x 5'5"))
Plumbed for washing machine. Ceramic flooring.
Bathroom
UPVC windows to side and rear. Four piece suite comprising low level WC, pedestal wash hand basin, bath and shower. Wall mounted boiler. Ceramic flooring. Three radiators.
First Floor
Landing
Access to loft (with pull down ladder and fully boarded). Radiator.
Bedroom One (4.75m x 3.08m (15'7" x 10'1"))
Two uPVC double glazed windows to front. Radiator.
Bedroom Two (3.78m x 2.80m (12'5" x 9'2"))
UPVC double glazed window to rear. Radiator.
Bedroom Three (3.30m x 2.87m (10'10" x 9'5"))
UPVC double glazed window to side. Radiator. Storage cupboard.
External
Front
There is small frontage with a side pedestrian access leading to the rear.
Rear
Small patio area leading to a fully enclosed garden mainly laid to lawn.
Whilst these particulars are believed to be accurate, they are set for guidance only and do not constitute any part of a formal contract. Dawsons have not checked the service availability of any appliances or central heating boilers which are included in the sale.
Property Location
Similar Properties
Detached house For Sale Swansea Detached house For Sale SA4 Swansea new homes for sale SA4 new homes for sale Flats for sale Swansea Flats To Rent Swansea Flats for sale SA4 Flats to Rent SA4 Swansea estate agents SA4 estate agents



.png)










