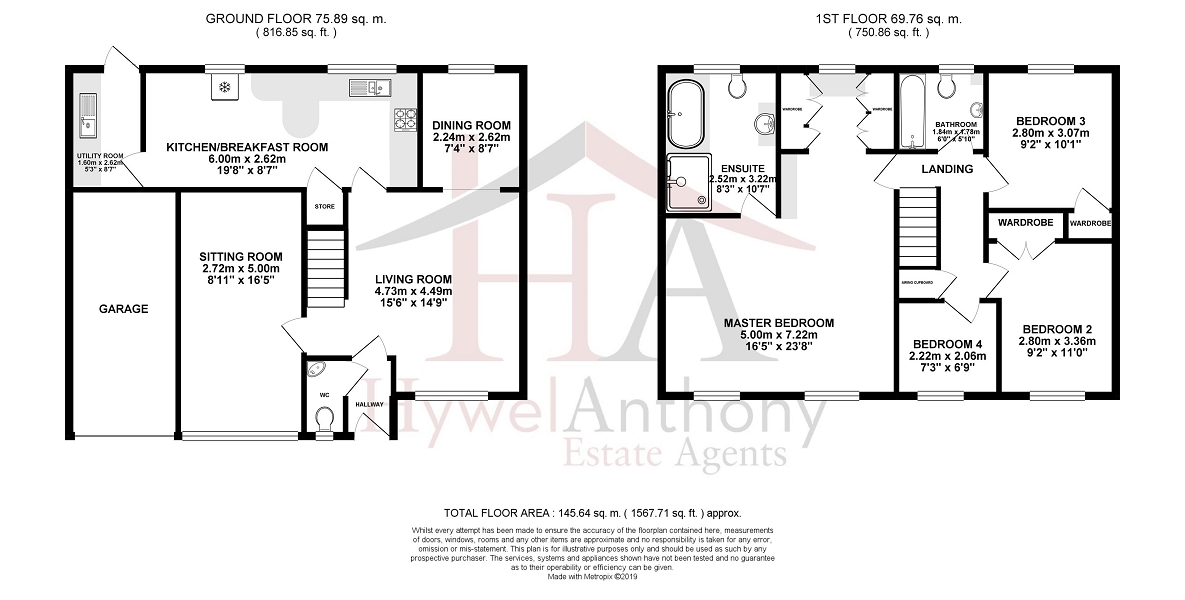4 Bedrooms Detached house for sale in Caerau Court, Cross Inn, Pontyclun, Rhondda, Cynon, Taff. CF72 | £ 299,950
Overview
| Price: | £ 299,950 |
|---|---|
| Contract type: | For Sale |
| Type: | Detached house |
| County: | Rhondda Cynon Taff |
| Town: | Pontyclun |
| Postcode: | CF72 |
| Address: | Caerau Court, Cross Inn, Pontyclun, Rhondda, Cynon, Taff. CF72 |
| Bathrooms: | 2 |
| Bedrooms: | 4 |
Property Description
*** impressive family home *** *** rare to the market *** Hywel Anthony Estate Agents, Talbot Green are pleased to present to market this fabulous 4 Bed, Detached Property in the ever popular Cross Inn area of Llantrisant. The property comprises of 4 Bedrooms, generous Ensuite to Master Bedroom, 3 Reception Rooms, Utility Room, downstairs Cloakroom, Modern Kitchen Breakfast Room, Garage, Generous Rear Garden, Driveway for several cars and is situated in a popular, quiet Cul-de-Sac. An early viewing is highly recommended.
Entrance
Situated on a corner of a popular, quiet Cul de Sac on a generous plot, there are pine trees to the edge of the Front Garden for privacy, a Front Garden laid to stones, a Driveway for several cars leading to the Garage and a path leading to the front door.
Hallway (5' 6" x 2' 10" or 1.68m x 0.87m)
Doors leading to WC and Living Room and laminate floor.
WC (5' 6" x 2' 7" or 1.68m x 0.79m)
Corner wash basin and WC, obscured window to front aspect and laminate floor.
Living Room (14' 9" Max x 15' 6" Max or 4.49m Max x 4.73m Max)
Doors leading to Sitting Room and Kitchen Breakfast Room, opening to Dining Room, stairs leading to first floor, feature fireplace, window to front aspect and laminate floor.
Sitting room (16' 5" x 8' 11" or 5.0m x 2.72m)
Generous window to front aspect and solid oak floor.
Dining Room (8' 7" x 7' 4" or 2.62m x 2.23m)
Window to rear aspect and laminate floor.
Kitchen Breakfast Room (8' 7" x 19' 8" or 2.62m x 6.0m)
Modern wall and base units with work-top, Breakfast Bar, one and a half bowl sink and drainer, electric oven, gas hob and extractor fan over, integrated dishwasher, space for fridge, Store Cupboard, door leading to Utility Room, 2 windows to rear aspect and tiled floor.
Utility Room (8' 7" x 5' 3" or 2.62m x 1.60m)
Modern wall and base units with work-top, stainless steel sink and drainer, integrated fridge and freezer, space for washing machine and tumble dryer, door leading to Rear Garden and tiled floor.
Garage
Roller shutter door, electric and lighting.
Landing
Doors leading to all Bedrooms, Bathroom and Airing Cupboard, Loft hatch and fitted carpet.
Master Bedroom (23' 8" x 16' 5" or 7.22m x 5.0m)
Impressive Master Bedroom with fitted Dressing Area comprising of Wardrobes, drawers and vanity area, spot-lights, door leading to Ensuite, window to front aspect, obscured window to rear aspect and fitted carpet.
En Suite (10' 7" x 8' 3" or 3.22m x 2.52m)
Fantastic Ensuite with over-sized bath, double shower, wash basin with storage under and WC, chrome heated towel rail, spot-lights, obscured window to rear aspect, extractor fan and tiled walls and floor.
Bedroom 2 (11' 0" Max x 9' 2" Max or 3.36m Max x 2.80m Max)
Integrated Wardrobe, window to front aspect and fitted carpet.
Bedroom 3 (10' 1" x 9' 2" or 3.07m x 2.80m)
Integrated Wardrobe, window to rear aspect and fitted carpet.
Bedroom 4 (6' 9" x 7' 3" or 2.06m x 2.22m)
Fitted Cupboards and Desk, window to front aspect and laminate floor.
Bathroom (5' 10" x 6' 0" or 1.78m x 1.84m)
Bath with shower over, wash basin and WC, chrome heated towel rail, Cabinet, obscured window to rear aspect and tiled walls and floor.
Rear Garden
Enclosed, generous Rear Garden with patio and area mainly laid to lawn.
Property Location
Similar Properties
Detached house For Sale Pontyclun Detached house For Sale CF72 Pontyclun new homes for sale CF72 new homes for sale Flats for sale Pontyclun Flats To Rent Pontyclun Flats for sale CF72 Flats to Rent CF72 Pontyclun estate agents CF72 estate agents



.png)







