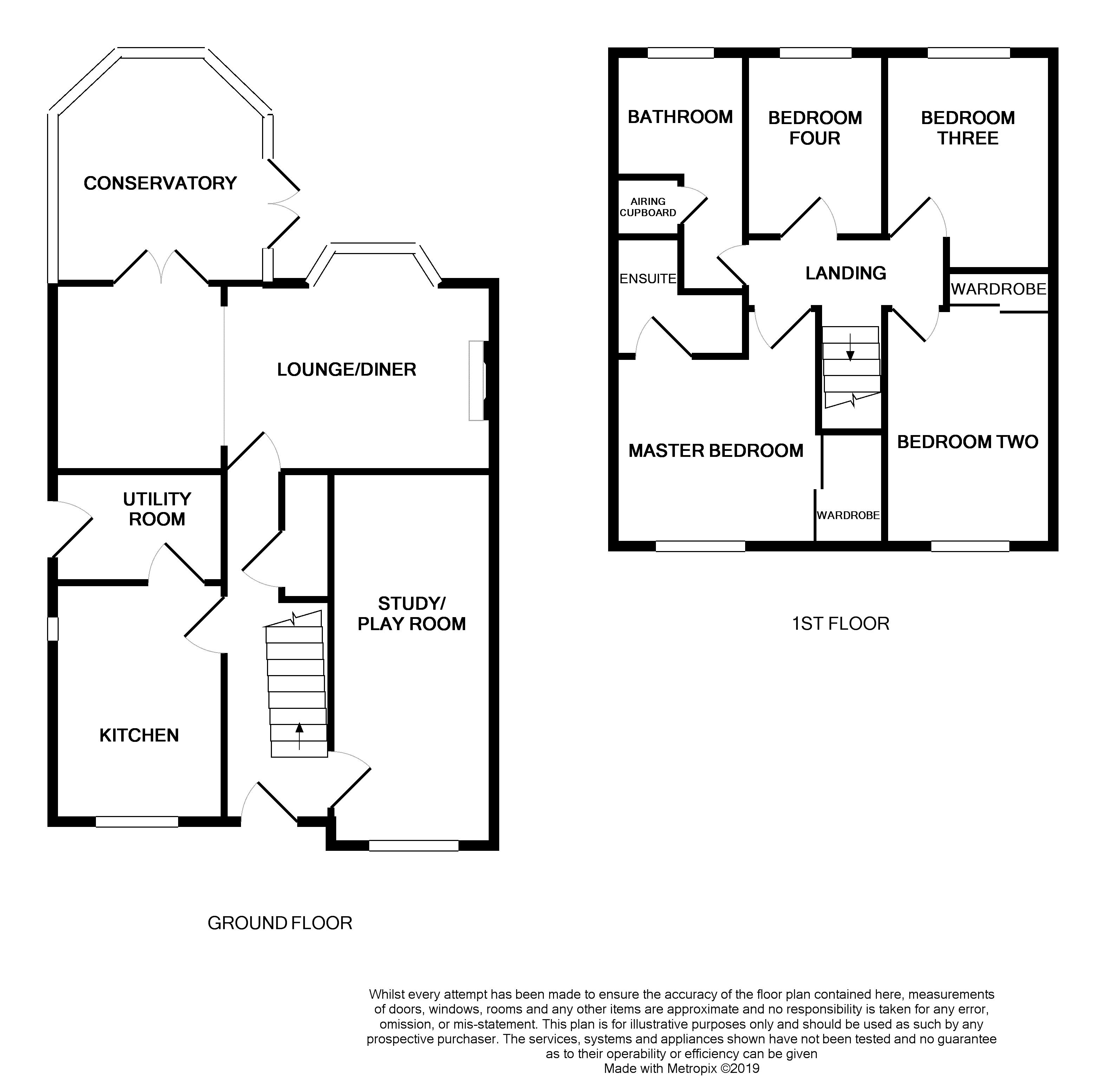4 Bedrooms Detached house for sale in Caernarvon Avenue, Stone ST15 | £ 259,950
Overview
| Price: | £ 259,950 |
|---|---|
| Contract type: | For Sale |
| Type: | Detached house |
| County: | Staffordshire |
| Town: | Stone |
| Postcode: | ST15 |
| Address: | Caernarvon Avenue, Stone ST15 |
| Bathrooms: | 2 |
| Bedrooms: | 4 |
Property Description
Caernarvon, a royal town and community! Be the ruler of your very own castle at Caernarvon Avenue! A splendid example of royal living in the best of areas. The ground floor promises plenty of space having a welcoming entrance hall, a kitchen with breakfast bar, a useful utility room, a generous lounge/diner, a study/playroom and the bonus of a conservatory. The slumber arrangements are just as impressive with four good sized bedroom, the master having an en-suite and a contemporary family bathroom. Outside there is a private driveway and a low maintenance rear garden. Located in a sought after area within walking distance to Stone Town Centre, local schools and nurseries, Aston Marina and a local and friendly public house! Early viewing is highly recommended!
Ground Floor
Storm Porch
Hallway (15' 6'' x 5' 0'' (max) (4.72m x 1.52m (max)))
Having a wooden front door with feature stained glass panels. Stairs rise to the first floor with under stairs storage beneath. Doors lead to all ground floor accommodation. With radiator and laminate flooring.
Study/Play Room (15' 5'' x 7' 7'' (4.70m x 2.31m))
Having a double glazed window to the front elevation and a radiator.
Kitchen (11' 2'' x 8' 0'' (3.40m x 2.44m))
Having worktops with tiled splashbacks with a range of base units below incorporating cupboards, drawers and deep pan drawers and matching wall mounted units. The worktop extends to a breakfast bar. With built-in electric double oven with grill, inset gas hob having an extractor fan over, one and a half bowl stainless steel sink unit with mixer tap above and an integrated dishwasher. With double glazed window to the front elevation, double glazed window to the side elevation, tiled flooring and a radiator.
Utility Room (8' 1'' x 5' 2'' (2.46m x 1.57m))
Having worktops with tiled splashbacks with base units below and a matching wall mounted unit. Plumbing and space for a washing machine and space for a dryer. With stainless steel sink with pillar taps, space for a tall fridge freezer and a wall mounted gas central heating boiler. A wooden door to the side elevation, tiled flooring and a radiator.
Lounge Diner
An open plan lounge diner.
Lounge Area (14' 2'' x 12' 8'' (into bay) (4.31m x 3.86m (into bay)))
Having a living flame effect gas fire with contemporary marble hearth and surround, double glazed bay window to the rear elevation, radiator and a continuation of the laminate flooring from the entrance hallway.
Dining Area (8' 10'' x 8' 1'' (2.69m x 2.46m))
Having double glazed French doors leading into the conservatory, a radiator and a continuation of the laminate flooring.
Conservatory (11' 1'' x 10' 0'' (3.38m x 3.05m))
Having a ceiling fan, French doors that lead into the garden and laminate flooring.
Guest Cloakroom (5' 4'' x 2' 7'' (1.62m x 0.79m))
Fitted with a wall mounted basin with pillar taps and tiled splashback, close coupled WC, extractor fan, radiator and a continuation of the laminate flooring from the hallway.
First Floor
First Floor Landing
Providing access to all first floor accommodation and loft access.
Master Bedroom (11' 0'' (max) x 10' 10'' (3.35m (max) x 3.30m))
Having double fitted wardrobe with mirrored sliding doors, a double glazed window to the front elevation and a radiator. Access to the en-suite.
En-Suite (6' 10''(max) x 4' 10'' (2.08m (max) x 1.47m))
Having a fully tiled walk-in shower with mains shower and a glazed shower door, a vanity basin with mixer tap and tiled splashback with vanity unit below and a concealed cistern WC. With double glazed window to the side elevation, an extractor fan, radiator and tiled flooring.
Bedroom Two (10' 11'' x 8' 0'' (3.32m x 2.44m))
Having a built-in double wardrobe with sliding doors, double glazed window to the front elevation and a radiator.
Bedroom Three (10' 7'' x 7' 10'' (3.22m x 2.39m))
With double glazed window to the rear elevation and a radiator.
Bedroom Four (8' 8'' x 7' 0'' (2.64m x 2.13m))
Having a double glazed window to the rear elevation and a radiator.
Bathroom (11' 5'' (max) x 6' 10'' (3.48m (max) x 2.08m))
Having a large l-shaped bath with with an over flow filler with wall mounted controls, fully height tiling around and an electric shower over with a glazed shower screen. Large vanity wash hand basin with contemporary mixer tap, tiled splashbacks and vanity cupboard below and a concealed cistern WC with tiled splashback. The bathroom has an airing cupboard housing the water cylinder. Privacy double glazed window to the rear elevation, extractor fan, shaver point, radiator and laminate flooring.
Exterior
To the front of the property there is a tarmacadam driveway, an area of lawn and a path leading to the front door and also to the side of the property giving access to the rear garden. The rear garden is fully enclosed by fencing having a large decked area, an area of artificial lawn and a play area having a barked surface. There is a large wooden storage shed and an external water tap.
Directions
Leave Stone town centre along the Lichfield Road and continue on this road turning right onto Saxifrage Drive. At the roundabout proceed straight over and turn left onto Caernarvon Avenue, you will find the property on the left.
Property Location
Similar Properties
Detached house For Sale Stone Detached house For Sale ST15 Stone new homes for sale ST15 new homes for sale Flats for sale Stone Flats To Rent Stone Flats for sale ST15 Flats to Rent ST15 Stone estate agents ST15 estate agents



.png)










