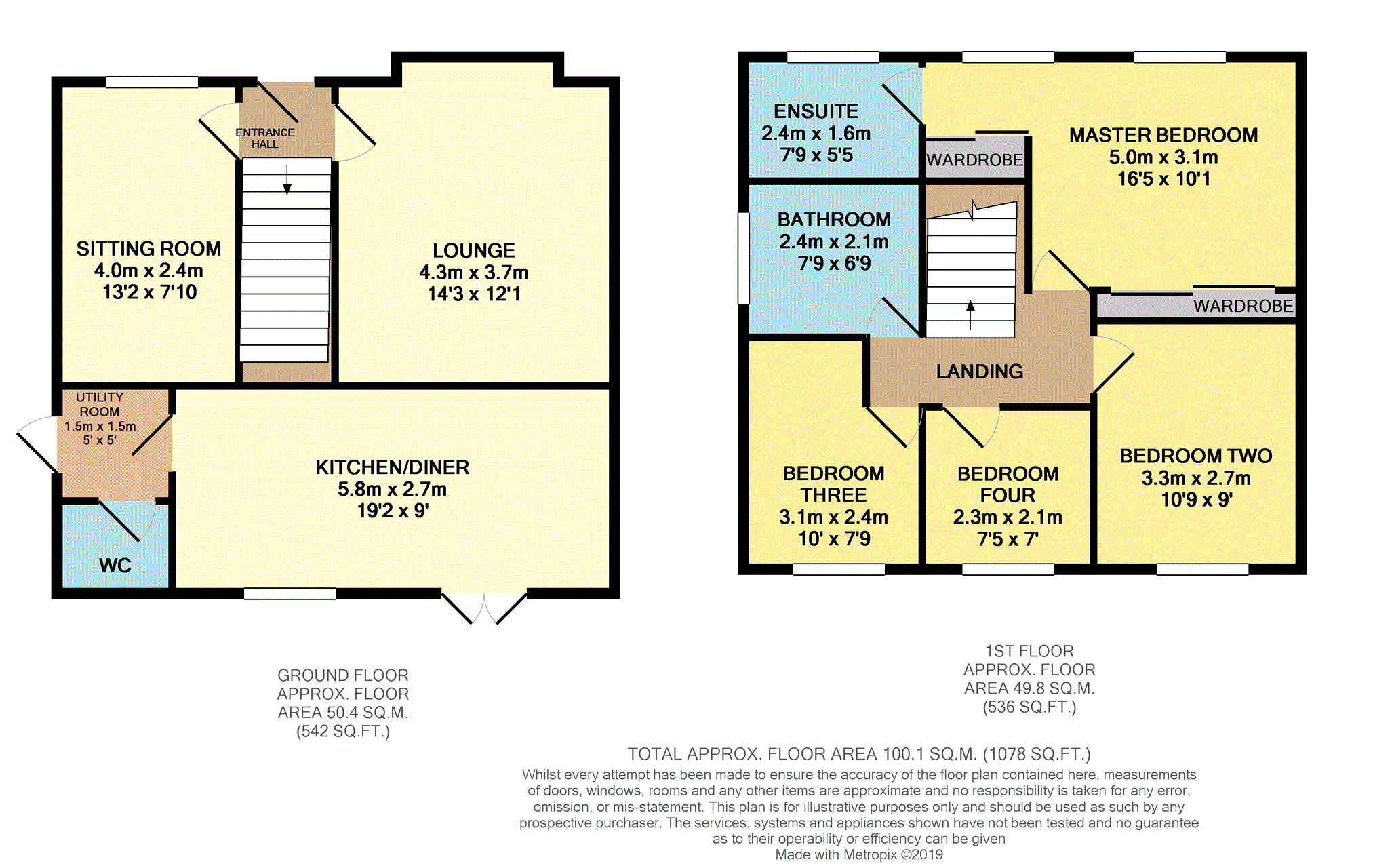4 Bedrooms Detached house for sale in Caernarvon Drive, Newport NP10 | £ 320,000
Overview
| Price: | £ 320,000 |
|---|---|
| Contract type: | For Sale |
| Type: | Detached house |
| County: | Newport |
| Town: | Newport |
| Postcode: | NP10 |
| Address: | Caernarvon Drive, Newport NP10 |
| Bathrooms: | 2 |
| Bedrooms: | 4 |
Property Description
A superb opportunity to purchase this stunning, very well presented Four bedroom family home which has been updated and improved to a high standard. Accommodation comprises of a hallway, cloakroom/WC, study/playroom, lounge and an impressive open plan modern kitchen/dining room. Four bedrooms (master with a refitted ensuite) and a refitted family bathroom. The property also benefits from Upvc double glazing and recently updated gas central heating with a Worcester combi boiler. Driveway to the front and an enclosed rear garden. Located within excellent school catchments and a short drive from the M4 making it ideal for commuting!
Lounge
Great size living room with wooden windows. Radiator. Laminate flooring throughout. Archway leading through into the kitchen/dining room.
Kitchen/Diner
An impressive open plan kitchen/dinging room which has a good range of base units with laminate worktops incorporating a Belfast sink. Integrated double oven and a five ring gas hob with cooker hood over. Space for fridge freezer. Wall cupboards. Open to an area currently seating a family dining table and a breakfast bar. Radiators. Upvc double glazed window to the rear and door to utility room. Wood effect laminate flooring. The dining area has Upvc double glazed French doors to the rear garden.
Dining Room
Once a garage now converted into a dining room and currently being used as a play room, Upvcdouble glazed window. Radiator. Laminated flooring throughout with skimmed walls and ceiling.
Utilities
Utility room with laminate worktops, space for machine machine and doorway to WC. Door to side of the house.
Downstairs Cloakroom
Refitted and comprising of a close coupled WC and a pedestal wash hand basin. Radiator. Wood Opaque Upvc double glazed window to the front.
Upstairs
Bedroom 1
Good size master bedroom with wooden window overlooking the front of the property. Radiator. Door to the ensuite. Built in double sliding wardrobes.
Ensuite
Refitted ensuite which comprises of a double walk in shower cubicle, close coupled WC and pedestal wash hand basin. Heated towel rail. Part tiled walls and vinyl flooring. Wooden window.
Bedroom 2
Wooden double glazed window. Radiator.
Bedroom 3
Wooden double glazed window. Radiator.
Bedroom 4
Wooden double glazed window. Radiator.
Bathroom
Beautiful refitted bathroom with Tiled flooring with part tiled walls. Free standing bath tub with low level toilet and wash hand basin. Storage cupboard.
Rear Garden
Enclosed rear garden with tree surround. Area with area laid to lawn. Side access to the front of the property.
Property Location
Similar Properties
Detached house For Sale Newport Detached house For Sale NP10 Newport new homes for sale NP10 new homes for sale Flats for sale Newport Flats To Rent Newport Flats for sale NP10 Flats to Rent NP10 Newport estate agents NP10 estate agents



.png)











