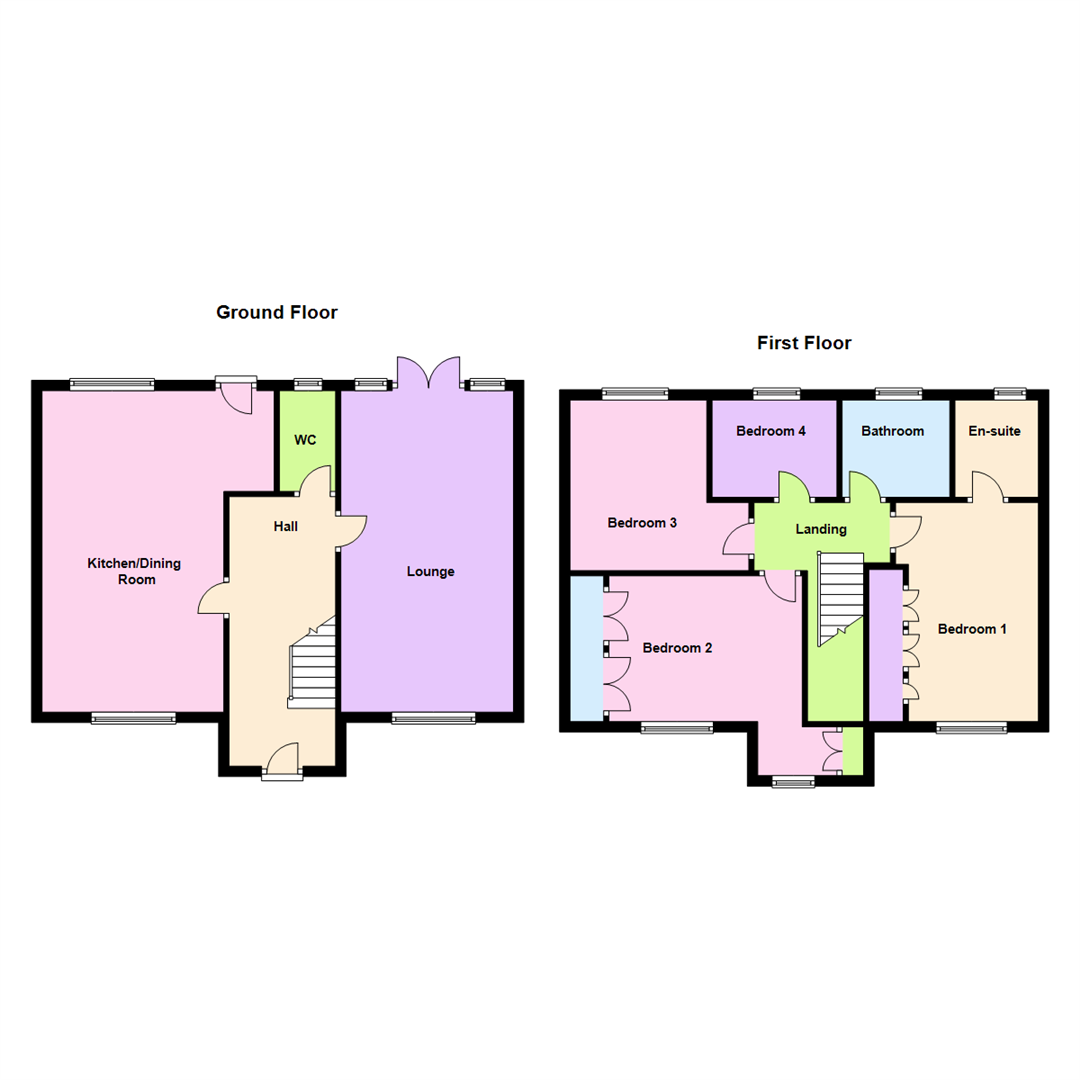4 Bedrooms Detached house for sale in Caesar Avenue, Kingsnorth, Ashford TN23 | £ 450,000
Overview
| Price: | £ 450,000 |
|---|---|
| Contract type: | For Sale |
| Type: | Detached house |
| County: | Kent |
| Town: | Ashford |
| Postcode: | TN23 |
| Address: | Caesar Avenue, Kingsnorth, Ashford TN23 |
| Bathrooms: | 2 |
| Bedrooms: | 4 |
Property Description
A beautifully presented four bedroom detached house with detached double garage occupying a generous plot. The accommodation comprises entrance hall with doors to all principal ground floor accommodation as well as stairs to the first floor landing. The contemporary kitchen diner overlooks the front and rear and benefits from a recently installed, well designed kitchen.
The kitchen consists of a range of matching wall and base units with Marble work tops above. There is an eye level fitted oven with combination oven and microwave above and induction hob with canopy extractor hood. There is space for a washing machine and tumble dryer and further under counter fridge. Furthermore, there is a very useful larder cupboard. The double aspect lounge runs front to back with large picture window opening over the front and double french doors with adjacent glazed pain opening onto the rear garden. The hall has fitted cloaks cupboard as well as ground floor WC with wash hand basin.
On the first floor there are four well appointed bedrooms and a family bathroom. The master bedroom overlooks the front aspect and currently accommodates a super king size bed and benefits from built-in wardrobes. The en suite shower room has WC, wash hand basin and fitted shower cubicle. Bedroom two also overlooks the front of the property and has fitted wardrobes. Bedroom three and four overlook the rear of the property, with bedroom four currently being used as a first floor study. The family bathroom has WC, wash hand basin and bath with shower attachment and screen.
The mature rear garden is well established and principally laid to lawn and enclosed on all sides with feature pond and decking. The rear garden enjoys a sunny aspect whilst at the front of the property off road parking for approx 5 vehicles and can be found alongside a detached double garage with independent doors and power and light.
Ground Floor Wc (2.01m x 1.09m (6'7" x 3'7"))
Kitchen/Dining Room (6.20m x 4.47m max (20'4" x 14'8" max))
Lounge (6.20m x 3.33m (20'4" x 10'11"))
Bedroom 1 (4.24m x 2.87m (13'11" x 9'5"))
En-Suite (1.88m x 1.60m (6'2" x 5'3"))
Bedroom 2 (4.01m x 3.99m plus wardrobes (13'2" x 13'1" plus w)
Bedroom 3 (3.23m x 3.00m max (10'7" x 9'10" max))
Bedroom 4 (2.41m x 2.21m (7'11" x 7'3"))
Bathroom (2.16m x 2.03m (7'1" x 6'8"))
Property Location
Similar Properties
Detached house For Sale Ashford Detached house For Sale TN23 Ashford new homes for sale TN23 new homes for sale Flats for sale Ashford Flats To Rent Ashford Flats for sale TN23 Flats to Rent TN23 Ashford estate agents TN23 estate agents



.png)











