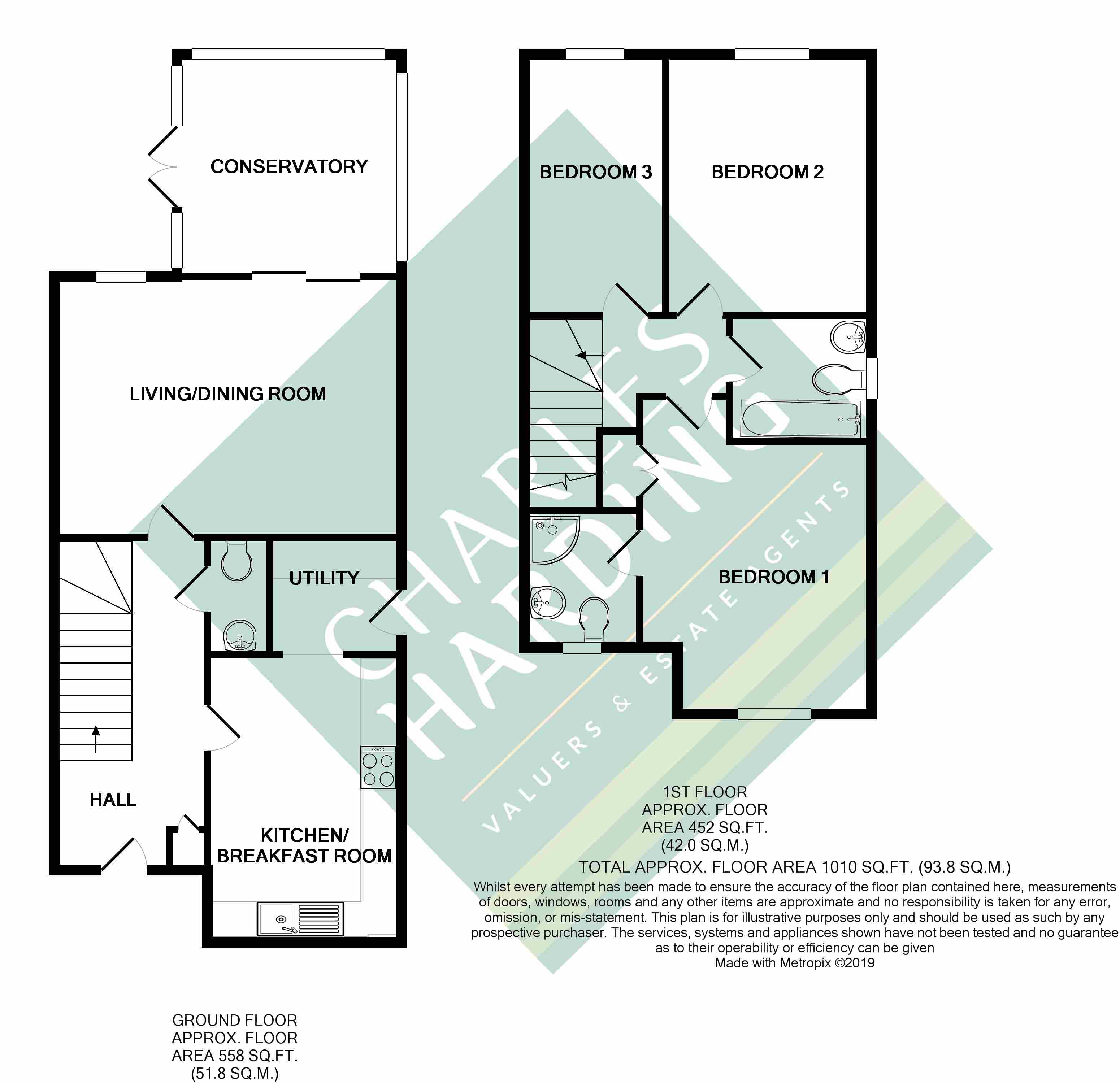3 Bedrooms Detached house for sale in Cagney Drive, Abbey Meads, Swindon SN25 | £ 290,000
Overview
| Price: | £ 290,000 |
|---|---|
| Contract type: | For Sale |
| Type: | Detached house |
| County: | Wiltshire |
| Town: | Swindon |
| Postcode: | SN25 |
| Address: | Cagney Drive, Abbey Meads, Swindon SN25 |
| Bathrooms: | 2 |
| Bedrooms: | 3 |
Property Description
A splendid three bedroom detached family home which has been significantly improved by the current owner to include replacement uPVC double glazed windows, refitted kitchen and boiler. The home boasts a conservatory along with attached garage and additional off road parking and is situated in a popular and established Abbey Meads location and must be viewed at earliest opportunity to fully appreciate. The accommodation on offer briefly comprises; three bedrooms with en-suite to master bedroom, built in wardrobes to bedrooms one and two, fitted family bathroom, entrance hall, ground floor cloakroom, splendid re-fitted kitchen/breakfast room, utility room, living/dining room and a conservatory that compliments the ground floor accommodation. Further attributes include replacement uPVC double glazed windows along with gas central heating. Externally the property boasts an enclosed rear garden along with garage and additional off road driveway parking. The home itself is situated in a popular Abbey Meads development which provides good access to local shops, schools and amenities.
Front Door To Entrance Hall:
Entrance Hall:
Stairs to first floor, door to useful under stairs storage cupboard, further useful storage cupboard, tiled flooring, uPVC double glazed window to side aspect, radiator, doors to cloakroom, living/dining room, kitchen/breakfast room.
Cloakroom:
Modern fitted white suite comprising; vanity wash hand basin with cupboards below and tiled splash backs, low level WC, radiator, colour coordinated tiled flooring, extractor fan.
Living/Dining Room: (4.81m x 3.62m)
Feature focal fireplace with surround and hearth with 'Adams' style outer surround and mantel, radiator, TV point, uPVC double glazed window to rear aspect, sliding double glazed patio doors to rear aspect in turn leading to conservatory.
Conservatory: (3m x 3m)
UPVC double glazed conservatory with brick built base and windows to all aspects, pitched roof, double glazed 'French' doors to side aspect in turn leading to garden, tiled floor, radiator.
Kitchen/Breakfast Room: (3.9m x 2.69m)
Modern refitted kitchen in a contemporary grey finish comprising; stainless steel one and a half bowl single drainer sink unit with mixer taps and cupboards below, further range of matching cupboards and drawers at both eye and base level, colour coordinated work surfaces and splash backs, space and point for cooker with extractor hood over, recess for fridge/freezer, space for breakfast table and chairs, radiator, uPVC double glazed window to front aspect, inset spot down lighters, archway to utility room.
Utility Room: (1.819m x 1.626m)
Rolled edge work surfaces to match kitchen with cupboards below, space and plumbing for washing machine, further wall mounted matching units, refitted wall mounted condensing boiler (fitted by British Gas as advised by our Vendor), radiator, obscure double glazed door to side aspect leading to garden.
First Floor Landing:
Folding doors to airing cupboard with slatted shelves for linen, access to loft space, doors to bedrooms and bathroom.
Bedroom 1:
3.7m (excluding door recess) x 3.15m (excluding wardrobes) - uPVC double glazed window to front aspect, radiator, folding doors to built in recessed wardrobes providing hanging and shelving, TV and telephone points, door to en-suite.
En-Suite:
Modern fitted white suite comprising; tiled shower cubicle with fitted shower, vanity wash hand basin with cupboards below, low level WC, tiling to principal areas, obscure uPVC double glazed window to front aspect, heated towel rail, inset spot down lighters, extractor fan.
Bedroom 2:
3.62m (max) x 2.86m - Two sets of folding doors to built in wardrobes providing hanging and shelving, uPVC double glazed window to rear aspect, radiator, TV point.
Bedroom 3: (3.62m x 1.9m)
UPVC double glazed window to rear aspect, radiator.
Family Bathroom:
Modern fitted white suite comprising; panel enclosed bath with mixer taps and hand held shower attachment off, low level WC, pedestal wash hand basin, colour coordinated tiled splash backs, obscure uPVC double glazed window to side aspect, heated towel rail, inset spot down lighters, extractor fan.
Outside:
Front:
Open plan front garden laid to lawn with path to front door.
Rear Garden:
Enclosed rear garden boasting a patio area with the remainder predominantly laid to lawn with stone chip and flower and shrub borders, enclosed by wooden fencing, side pedestrian access, personal door to garage.
Garage/Parking:
Single garage attached to the side of the home with metal up and over door, pitched roof (please note that the garage has been partly converted to the rear although this could easily be removed to provide a separate storage area with access from the garden) additional driveway in front of the garage providing off road parking.
Property Location
Similar Properties
Detached house For Sale Swindon Detached house For Sale SN25 Swindon new homes for sale SN25 new homes for sale Flats for sale Swindon Flats To Rent Swindon Flats for sale SN25 Flats to Rent SN25 Swindon estate agents SN25 estate agents



.png)











