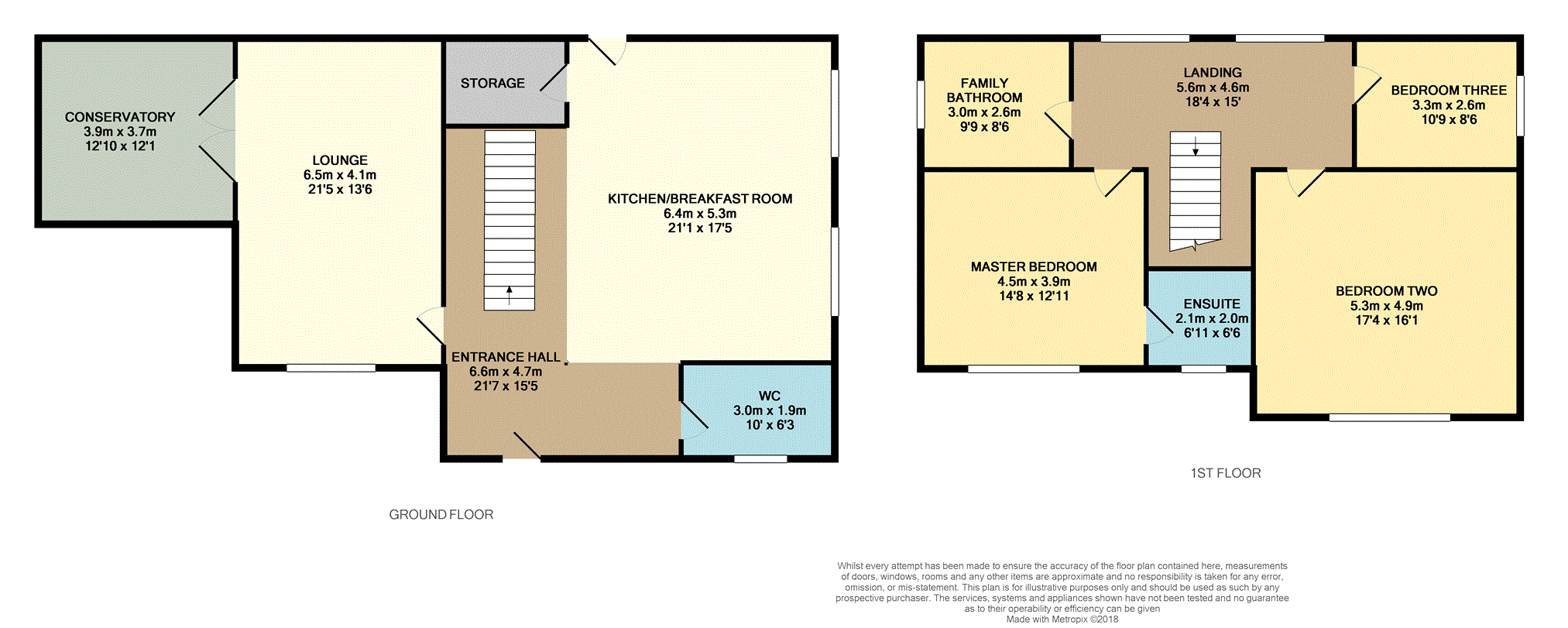3 Bedrooms Detached house for sale in Cairnwell Road, Oldham OL9 | £ 300,000
Overview
| Price: | £ 300,000 |
|---|---|
| Contract type: | For Sale |
| Type: | Detached house |
| County: | Greater Manchester |
| Town: | Oldham |
| Postcode: | OL9 |
| Address: | Cairnwell Road, Oldham OL9 |
| Bathrooms: | 2 |
| Bedrooms: | 3 |
Property Description
***family detached home***no chain***
Purplebricks are excited to bring to the market this beautifully presented three bedroom detached residence. Located in the sought after Swallowfields development in North Chadderton and ideally positioned for access to all local shops, facilities and bus routes. The property also falls in the postcode catchment for the highly regarded local primary and secondary schools and is also within close proximity of the neighbouring transport links including the trains, trams and the M62/M60 motorway networks.
Internally to the ground floor the property comprises; entrance hallway, lounge, conservatory, kitchen/breakfast room and guest W.C. To the first floor there are three good sized bedrooms with an en-suite to the master bedroom and a family bathroom. Externally the property benefits from a private side garden.
The property must be viewed internally to appreciate the standard of the accommodation offered.
Lounge
18ft2 x 11ft7
Beautifully presented, spacious lounge with electric feature fireplace and double glazed window to front elevation. Karndean flooring.
Kitchen/Breakfast
26ft5 x 13ft5
Beautifully presented, spacious kitchen/breakfast room with a host of modern units and granite worksurfaces. Integrated dishwasher, washer, two electrics ovens and gas hobs with large extractor hood. Brightened by two double glazed windows to side elevation. Tiled flooring.
Conservatory
11ft8 x 13ft
Large conservatory looking out to side elevation.
Guest W.C.
5ft8 x 5ft
Well presented guest W.C with hand wash basin with built in vanity storage. Frosted window to front elevation, tiled flooring.
Master Bedroom
13ft x 9ft
Beautifully presented master bedroom with a host of fitted wardrobes. Double glazed window to front elevation, carpeted flooring.
En-Suite
8ft8 x 5ft1
En-suite to master bedroom with W.C, hand wash basin and shower cubicle. Frosted double glazed window to front elevation. Tiled flooring.
Bedroom Two
11ft4 x 10ft8
Beautifully presented, spacious bedroom two with a host of fitted wardrobes and dressing area. Double glazed window to front elevation, carpeted flooring.
Bedroom Three
8ft1 x 7ft1
Well presented bedroom three with fitted furniture. Carpeted flooring.
Family Bathroom
6ft3 x 6ft
Well presented family bathroom comprising; W.C, hand wash basin and bath. Frosted double glazed window to side elevation. Tiled flooring.
Rear Garden
Private and enclosed garden to the side of the property with patio and lawned area perfect for outdoor dining.
Property Location
Similar Properties
Detached house For Sale Oldham Detached house For Sale OL9 Oldham new homes for sale OL9 new homes for sale Flats for sale Oldham Flats To Rent Oldham Flats for sale OL9 Flats to Rent OL9 Oldham estate agents OL9 estate agents



.png)











