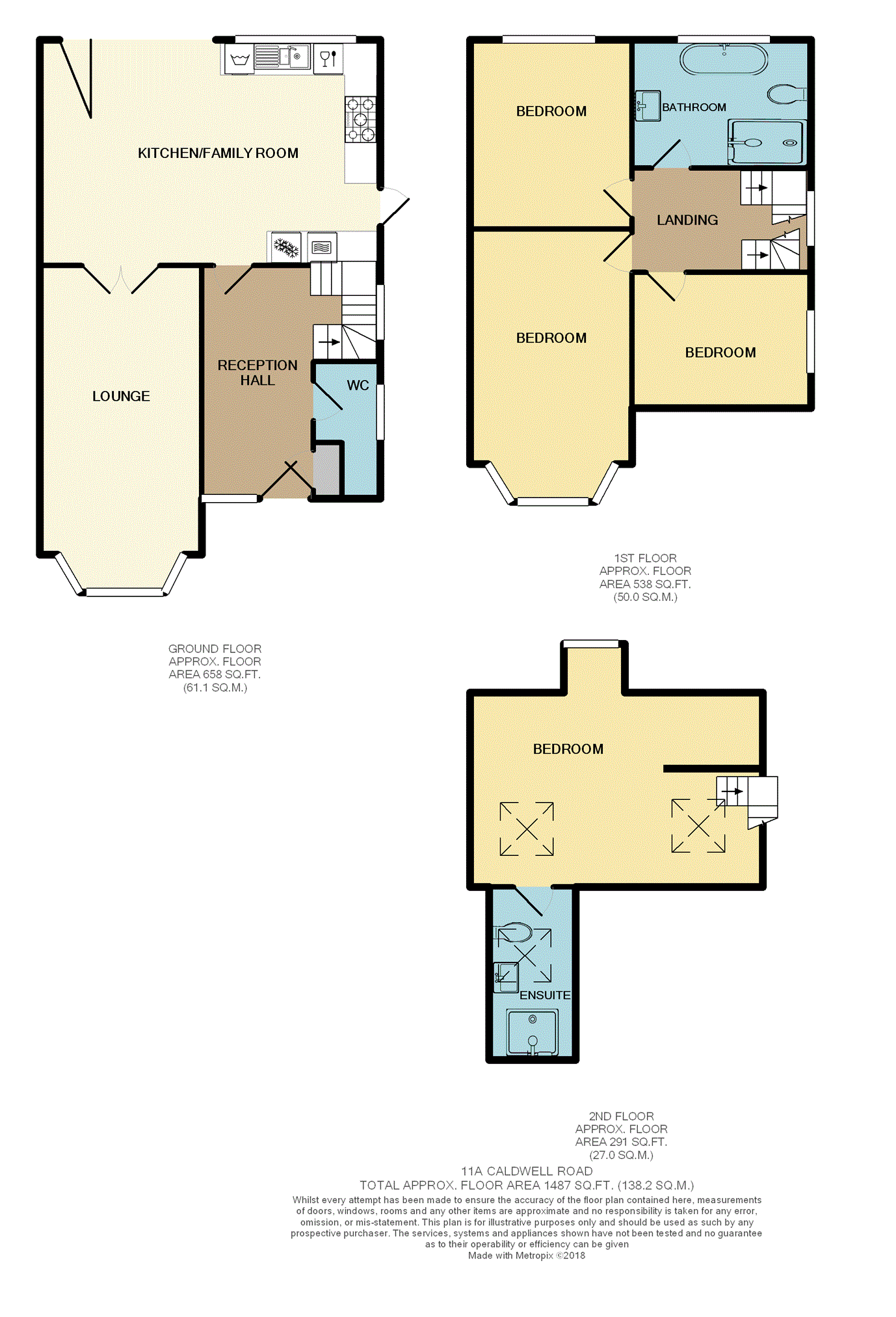4 Bedrooms Detached house for sale in Caldwell Road, Stanford-Le-Hope SS17 | £ 600,000
Overview
| Price: | £ 600,000 |
|---|---|
| Contract type: | For Sale |
| Type: | Detached house |
| County: | Essex |
| Town: | Stanford-Le-Hope |
| Postcode: | SS17 |
| Address: | Caldwell Road, Stanford-Le-Hope SS17 |
| Bathrooms: | 1 |
| Bedrooms: | 4 |
Property Description
Open house Saturday 1st. December 2018 between 11AM and 1PM. No appointment needed, just turn up!
* * Lounge: 20'4" into bay x 10'1" * *Kitchen/family room: 21'3" x 14' * * Landing * * Bedroom 1: 17'6" into bay x 10'1" * * Bedroom 3: 11'10" x 10'1" * * Bedroom 4: 10'8" x 8'6" * * Bathroom: 10'3" x 8' * * Second floor bathroom: 10'3" x 8' * * Bedroom 2: 12'2" increasing to 15'2" x 11'10" to en suite * * 90' garden*
entrance hall: Double glazed side light window tofront. Built-in cloaks cupboard. 900 x 600 heated porcelain floortiles. LED spot lighting. Return stair case to first floor withfeature height double glazed window to side. Stair case features oak handrail and glass paneling.
W.C. Double glazed window toside. Suite comprising: W.C. And wash hand basin with mixer tap. 900 x 600 heated porcelain floor tiles.
Lounge: 20'4" into bayx 10'1" (6.2m into bay x 3.07m). Double glazed bay window tofront. Underfloor heating with fitted carpet. Pre wired for sky. French doors to:
Kitchen/family room: 21'3" x 14' (6.48m x 4.27m) with double glazed door to side. Doubleglazed window to rear and bi fold doors to rear (giving access to patio). 900 x 600 heated porcelain floor tiles. Bespoke kitchen comprising:Cupboards with anthracite gloss doors with white quartz work surfaces withwhite quartz end panels. Integrated appliances include washing machine, dishwasher, 50 50 fridge/freezer, microwave and waist height oven, hob is blackglass 5 ring gas burner with black glass 900 slanted extractor. Sink isto be bowl and a half mounted under quartz with draining board grooves cut intoquartz. 42' T.V. Hanging from ceiling in dining area (pre wired for sky). Kick board LED lighting, white spot lighted kitchen area, 3 hanging feature lights above dining area.
Landing: Double glazedwindow to side. Fitted carpet. Doors to bedroom 1, bedroom 3 and4. Bathroom and stairs to second floor.
Bedroom 1: 17'6" intobay x 10'1" (5.33m into bay x 3.07m). Double glazed bay window tofront. Radiator. Fitted carpet. Pre wired for sky.
Bedroom 3: 11'10" x10'1" (3.61m x 3.07m). Double glazed window to rear. Radiator. Fitted carpet. Pre wired for sky.
Bedroom 4: 10'8" x8'6" (3.25m x 2.59m). Double glazed window to side. Radiator. Fitted carpet. Pre wired for sky.
Bathroom: 10'3" x 8'(3.12m x 2.44m). Double glazed window to rear. Porcelain tiledfloor. Designer heated towel rails. Recessed mirror/water resistantT.V with water proof remote (wired for sky). Feature bathwith mixer tap, w.C. Wash hand basin and open shower with 3/4 feature wallcapped with quartz. Automatic LED lighting to shower and under basinareas.
Second floor landing: Openplan to:
Bedroom 2: 12'2"increasing to 15'2" x 11'10" (3.71m increasing to 4.62m x3.61m). (some restricted head room). A fantastic room with windowsto three elevations. Radiator. Fitted carpet. Pre wired forsky.
En suite: 10'5" x5'5" (3.18m x 1.65m). Double glazed velux window to side. Tiled floor and walls. Designer heated towel rail. W.C., wash handbasin and wet room style shower.
Rear garden: Measuringapprox 90' (27.43m). Commencing patio, remainder to be laid to lawn.
Garage: 19' x 10'8"(5.79m x 3.25m). Electric roller shutter door. Double glazedpersonal door to side. Approached via anthracite block pave affording offstreet parking.
Consumer Protection from Unfair Trading Regulations 2008.
The Agent has not tested any apparatus, equipment, fixtures and fittings or services and so cannot verify that they are in working order or fit for the purpose. A Buyer is advised to obtain verification from their Solicitor or Surveyor. References to the Tenure of a Property are based on information supplied by the Seller. The Agent has not had sight of the title documents. A Buyer is advised to obtain verification from their Solicitor. Items shown in photographs are not included unless specifically mentioned within the sales particulars. They may however be available by separate negotiation. Buyers must check the availability of any property and make an appointment to view before embarking on any journey to see a property.
Property Location
Similar Properties
Detached house For Sale Stanford-Le-Hope Detached house For Sale SS17 Stanford-Le-Hope new homes for sale SS17 new homes for sale Flats for sale Stanford-Le-Hope Flats To Rent Stanford-Le-Hope Flats for sale SS17 Flats to Rent SS17 Stanford-Le-Hope estate agents SS17 estate agents



.png)











