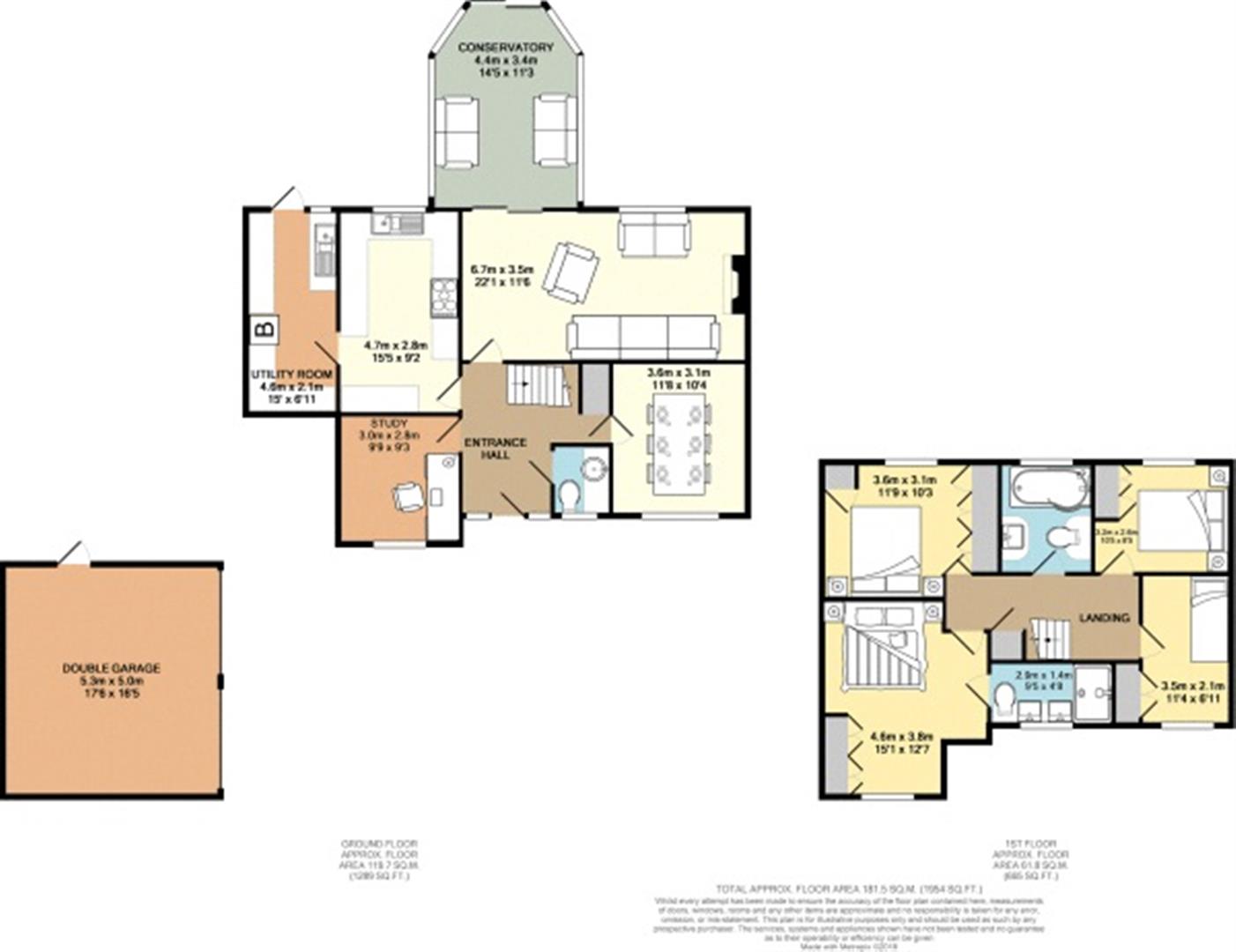5 Bedrooms Detached house for sale in Camberlot Road, Upper Dicker, Hailsham BN27 | £ 550,000
Overview
| Price: | £ 550,000 |
|---|---|
| Contract type: | For Sale |
| Type: | Detached house |
| County: | East Sussex |
| Town: | Hailsham |
| Postcode: | BN27 |
| Address: | Camberlot Road, Upper Dicker, Hailsham BN27 |
| Bathrooms: | 2 |
| Bedrooms: | 5 |
Property Description
Summary
price guide £550,000 - £575,000 Stunning detached, 4/5 bedroom family home which has been beautifully renovated by the current owners benefiting from double garage, conservatory, study, en-suite and backing onto fields. Situated in this ever desirable village of Upper Dicker.
Description
price guide £550,000 - £575,000 Stunning detached, 4 bedroom family home which has been beautifully renovated by the current owners including solid wood doors, feature radiators and replacement double glazing. Situated in this ever desirable village within walking distance of the village shop, public inn and highly regarded Bedes senior school and Park mead primary school, this is the ideal family house of good proportion. The property comprises in brief: Reception hallway with staircase rising to the first floor, a ground floor cloakroom, a re-fitted kitchen with country style units, impressive sitting room with attractive wood burner fireplace, leading to the Victorian style conservatory overlooking the beautifully landscaped rear gardens and fields beyond. A separate dining room which could also be used as Bedroom 5, study and utility room finish off the perfect layout of the ground floor. There is even potential to extend to the side to include an annex in this already impressive house. A staircase rises to the first floor which provides a principal bedroom with dressing area and luxury en-suite shower room with twin sinks, 3 further bedrooms with fitted wardrobes and gorgeous family bathroom. Outside the front of the property is approached via block paved driveway to the double garage. The rear gardens and grounds have been lovingly landscaped with pergola leading to decked area and summerhouse with eloquent bar and further covered decked area, perfect for entertaining!
Entrance Hall
Study 9' 9" x 9' 2" ( 2.97m x 2.79m )
Downstairs Cloakroom
Living Room 22' 1" max x 11' 6" ( 6.73m max x 3.51m )
Conservatory 14' 6" x 11' 1" ( 4.42m x 3.38m )
Kitchen 9' 2" max x 15' 5" max ( 2.79m max x 4.70m max )
Utility Room 15' 2" x 6' 10" ( 4.62m x 2.08m )
Dining Room/ Bedroom 5 11' 9" x 10' 4" ( 3.58m x 3.15m )
Landing
Master Bedroom & Dressing Area 12' 7" max x 15' 1" max ( 3.84m max x 4.60m max )
En Suite 9' 5" x 4' 8" ( 2.87m x 1.42m )
Bedroom 2 11' 8" to wardrobes x 10' 5" ( 3.56m to wardrobes x 3.17m )
Bedroom 3 10' 5" x 8' 6" max ( 3.17m x 2.59m max )
Bedroom 4 11' 4" x 8' 6" into wardrobe ( 3.45m x 2.59m into wardrobe )
Family Bathroom 8' 5" x 6' 11" ( 2.57m x 2.11m )
Outside
Landscaped Rear Gardens
Formal Frontage
Block Paved Driveway
Double Garage *
* Potential To Extend To Annex
1. Money laundering regulations: Intending purchasers will be asked to produce identification documentation at a later stage and we would ask for your co-operation in order that there will be no delay in agreeing the sale.
2. General: While we endeavour to make our sales particulars fair, accurate and reliable, they are only a general guide to the property and, accordingly, if there is any point which is of particular importance to you, please contact the office and we will be pleased to check the position for you, especially if you are contemplating travelling some distance to view the property.
3. Measurements: These approximate room sizes are only intended as general guidance. You must verify the dimensions carefully before ordering carpets or any built-in furniture.
4. Services: Please note we have not tested the services or any of the equipment or appliances in this property, accordingly we strongly advise prospective buyers to commission their own survey or service reports before finalising their offer to purchase.
5. These particulars are issued in good faith but do not constitute representations of fact or form part of any offer or contract. The matters referred to in these particulars should be independently verified by prospective buyers or tenants. Neither sequence (UK) limited nor any of its employees or agents has any authority to make or give any representation or warranty whatever in relation to this property.
Property Location
Similar Properties
Detached house For Sale Hailsham Detached house For Sale BN27 Hailsham new homes for sale BN27 new homes for sale Flats for sale Hailsham Flats To Rent Hailsham Flats for sale BN27 Flats to Rent BN27 Hailsham estate agents BN27 estate agents



.png)











