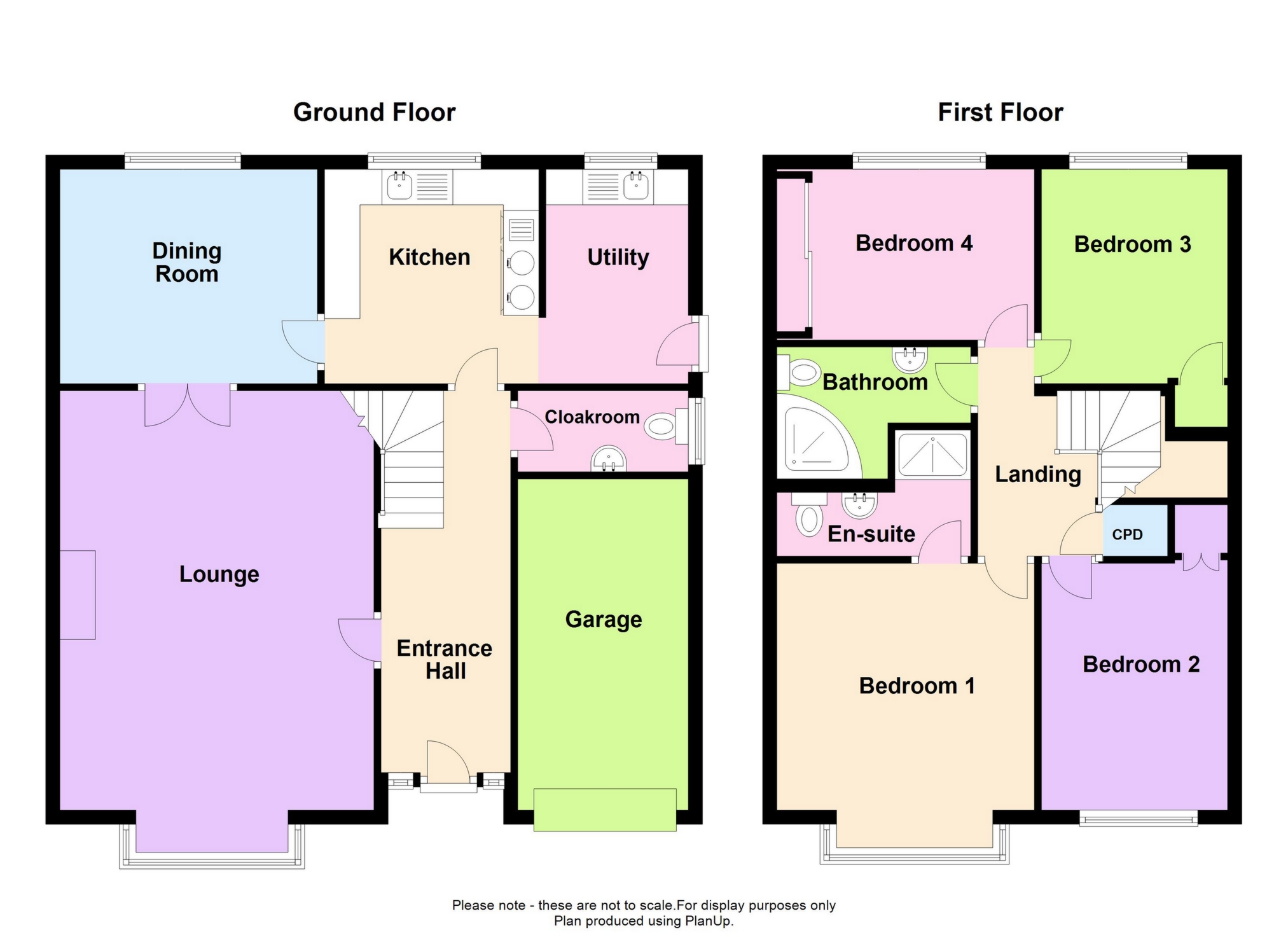4 Bedrooms Detached house for sale in Cambrian Way, Swadlincote DE11 | £ 234,950
Overview
| Price: | £ 234,950 |
|---|---|
| Contract type: | For Sale |
| Type: | Detached house |
| County: | Derbyshire |
| Town: | Swadlincote |
| Postcode: | DE11 |
| Address: | Cambrian Way, Swadlincote DE11 |
| Bathrooms: | 2 |
| Bedrooms: | 4 |
Property Description
Detailed Description
**Keen to Sell, Motivated Seller**
cadley cauldwell are delighted to bring to the market this no chain four bedroomed Detached family home.
Set in a quiet cul-de-sac and close to schools.
This property is need of some modernising throughout.
Large entrance hall, two reception rooms, Cloakroom, kitchen, utility room, master bedroom with en-suite bathroom, three further good sized bedrooms, family bathroom, private garden, private parking and garage.
Viewings are highly advised.
Important information : Mortgage advice available within our office. Call us on for more details.
Entrance Hall : 17'8" x 6'0" (5.38m x 1.83m), Enter via the front door. Two opaque windows to the front. Carpet flooring. Radiator. Stairs leading to the first floor. Doors leading off to the lounge, kitchen and cloakroom.
Lounge : 19'1" x 14'6" (5.82m x 4.42m), Spacious lounge. Walk-in bay window to the front. Carpet flooring. Radiator. Brick built open fireplace. Double doors leading to the dining room.
Dining Room : 9'11" x 11'11" (3.02m x 3.63m), Carpet flooring. Radiator. Window to the rear. Door to the kitchen.
Kitchen : 8'10" x 11'0" (2.69m x 3.35m), Fully fitted kitchen. Solid oak effect wall and base units. Sink with mixer tap. Tiled splashbacks. Laminate worktop. Space for freestanding fridge and dishwasher. Range style cooker included in the price. Tiled flooring. Window to the rear. Radiator. Opening leading to the utility area.
Utility Room : 9'0" x 5'6" (2.74m x 1.68m), Tiled flooring. Base units to match the kitchen. Stainless steel sink and mixer tap. Access to the boiler. Tiled splashbacks. Plumbing for a washer. Door to the rear garden.
Cloakroom : 3'9" x 7'7" (1.14m x 2.31m), Carpet flooring. WC and hand basin. Radiator. Opaque window to the side.
Stairs & Landing : Carpet flooring. Radiator. Loft access. Storage cupboard. Doors leading of the bedrooms and bathroom.
Bedroom One : 11'5" x 11'3" (3.48m x 3.43m), Double bedroom. Walk-in bay window to the front. Carpet flooring. Radiator. Door to the en-suite bathroom.
En-Suite : 5'10" x 7'4" (1.78m x 2.24m), WC, hand basin and shower cubicle. Carpet flooring. Tiled splashbacks. Radiator. Extractor fan.
Bedroom Two : 9'9" x 9'2" (2.97m x 2.79m), Double Bedroom. Carpet flooring. Window to the front. Radiator. Built-in wardrobe/storage.
Bedroom Three : 10'0" x 10'1" (3.05m x 3.07m), Double Bedroom. Carpet flooring. Window to the rear. Radiator. Built-in wardrobe/storage.
Bedroom Four : 6'11" x 8'6" (2.11m x 2.59m), Single bedroom. Carpet flooring. Window to the rear. Radiator. Built-in wardrobe/storage.
Bathroom : 6'11" x 7'2" (2.11m x 2.18m), Corner bath, WC and basin. Tiled splashbacks. Carpet flooring. Radiator. Opaque window to the side.
Outside
To The Rear : Enclosed private rear garden. Paved seating area. Lawn. Various shrubs and bedding plants. Pond. Access to the front.
To The Front : Private parking. Garage. Lawn. Various potted plants. Weather porch.
Property Location
Similar Properties
Detached house For Sale Swadlincote Detached house For Sale DE11 Swadlincote new homes for sale DE11 new homes for sale Flats for sale Swadlincote Flats To Rent Swadlincote Flats for sale DE11 Flats to Rent DE11 Swadlincote estate agents DE11 estate agents



.png)











