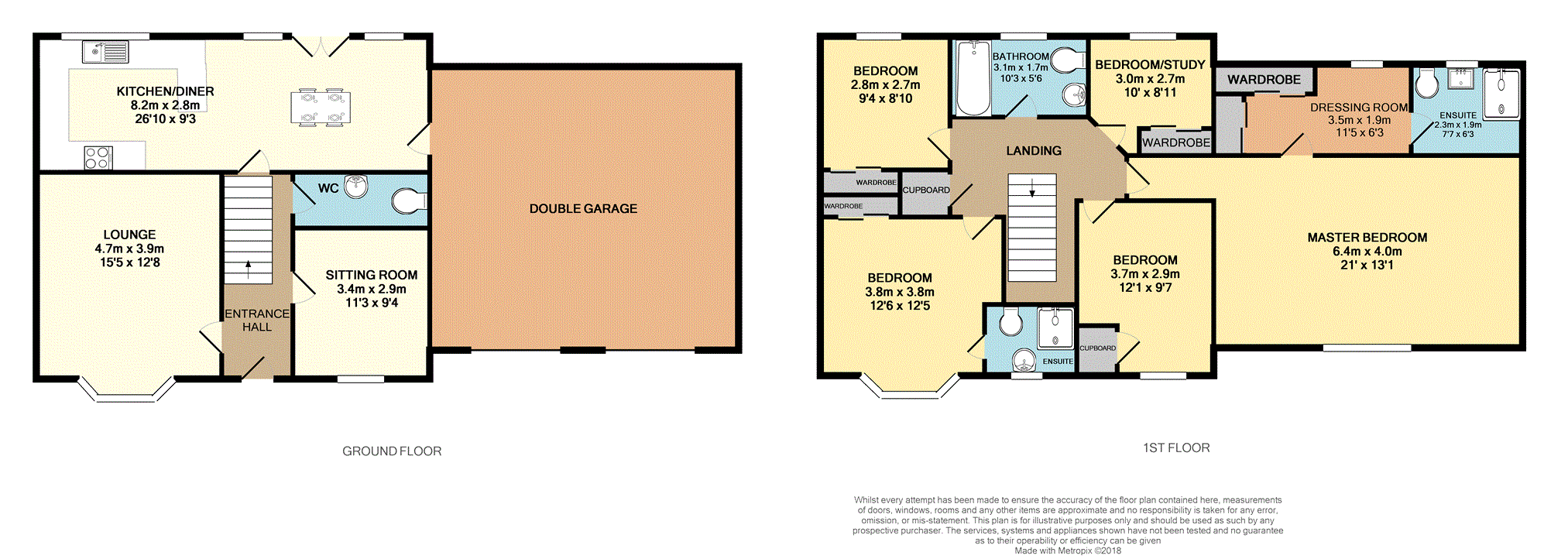5 Bedrooms Detached house for sale in Cambridge Crescent, Airdrie ML6 | £ 335,500
Overview
| Price: | £ 335,500 |
|---|---|
| Contract type: | For Sale |
| Type: | Detached house |
| County: | North Lanarkshire |
| Town: | Airdrie |
| Postcode: | ML6 |
| Address: | Cambridge Crescent, Airdrie ML6 |
| Bathrooms: | 1 |
| Bedrooms: | 5 |
Property Description
Welcome to this spacious and luxurious 5 bedroom detached villa in the much sought after development of Crystal Park in Airdrie. The property was constructed in 2015 and is located on a south-facing plot with large landscaped gardens to the rear.
The property has been completed to a high standard, which has been further enhanced by the current occupants, and provides nearly 2,000 square feet of versatile living space.
Particular highlights include the large kitchen/breakfast room stretching across the rear of the property with sunny garden views, and the exceptionally large master bedroom suite with separate dressing room with built in wardrobes and attached shower room.
Early viewing is essential to appreciate this stylish yet warm family home.
The property is located close to all local amenities and a number of good local schools. With Drumgelloch train station a short walk away and the M8 and M80 motorways both within easy reach, the property is ideally located for commuting to Edinburgh, Glasgow or other major towns.
Ground Floor
The ground floor comprises three large reception rooms off the spacious hallway plus a large downstairs cloakroom. High end real porcelain tiles have been fitted downstairs (with the exception of the carpeted living room).
The large living room with a feature bay window allows an exceptional amount of natural light into the room and provides generous living space for the whole family. A separate family / dining room is located across from the living room and is currently utilised as a childrens' play room, but could alternatively provide an intimate space for dining and entertaining guests.
The spacious kitchen/breakfast room is the feature on the ground floor. The kitchen is fitted with upgraded ebony-style units providing a huge amount of storage space. Quartz silestone countertops including at the large breakfast bar which separates the kitchen area from the additional living/dining space. The kitchen itself features integrated units including a fridge, freezer, dishwasher, double electric ovens, 5 ring gas hob and integrated wine cooler.
Patio doors lead to the back garden and there is a separate door leading to the large double garage which also includes a utility area.
First Floor
The upper floor of the property is substantially larger than the ground floor and includes a spacious landing area, five double bedrooms, including two ensuites and a further family bathroom.
The master bedroom suite is the feature of the property and provides a huge space in its own right, with an attractive juliette balcony. The master suite also contains an entirely separate dressing room with a substantial amount of built-in wardrobe space. An ensuite walk-in shower room with high-quality tiling is located off the dressing room.
The second bedroom has an attractive bay-window and also provides a generous amount of living space with additional built-in wardrobes. A second ensuite shower room is located off the bedroom.
Three further bedrooms (one currently used as a study) complete the upper floor as well as a spacious family bathroom with bathtub.
Gardens
The large, south-facing rear garden receives sun throughout the day. The area is predominantly laid to lawn and also includes a small patio area. The garden has been landscaped to include attractive trees and shrubs across the rear boundary and borders have been prepared with bark chippings leaving the garden needing very limited maintenance. There is substantial space at the side of the property to construct a large garden shed if additional storage space is required.
The front garden is partially laid to lawn bordered by plants and shrubs and has the multi car mono blocked driveway leading to the large double garage.
Property Location
Similar Properties
Detached house For Sale Airdrie Detached house For Sale ML6 Airdrie new homes for sale ML6 new homes for sale Flats for sale Airdrie Flats To Rent Airdrie Flats for sale ML6 Flats to Rent ML6 Airdrie estate agents ML6 estate agents



.png)











