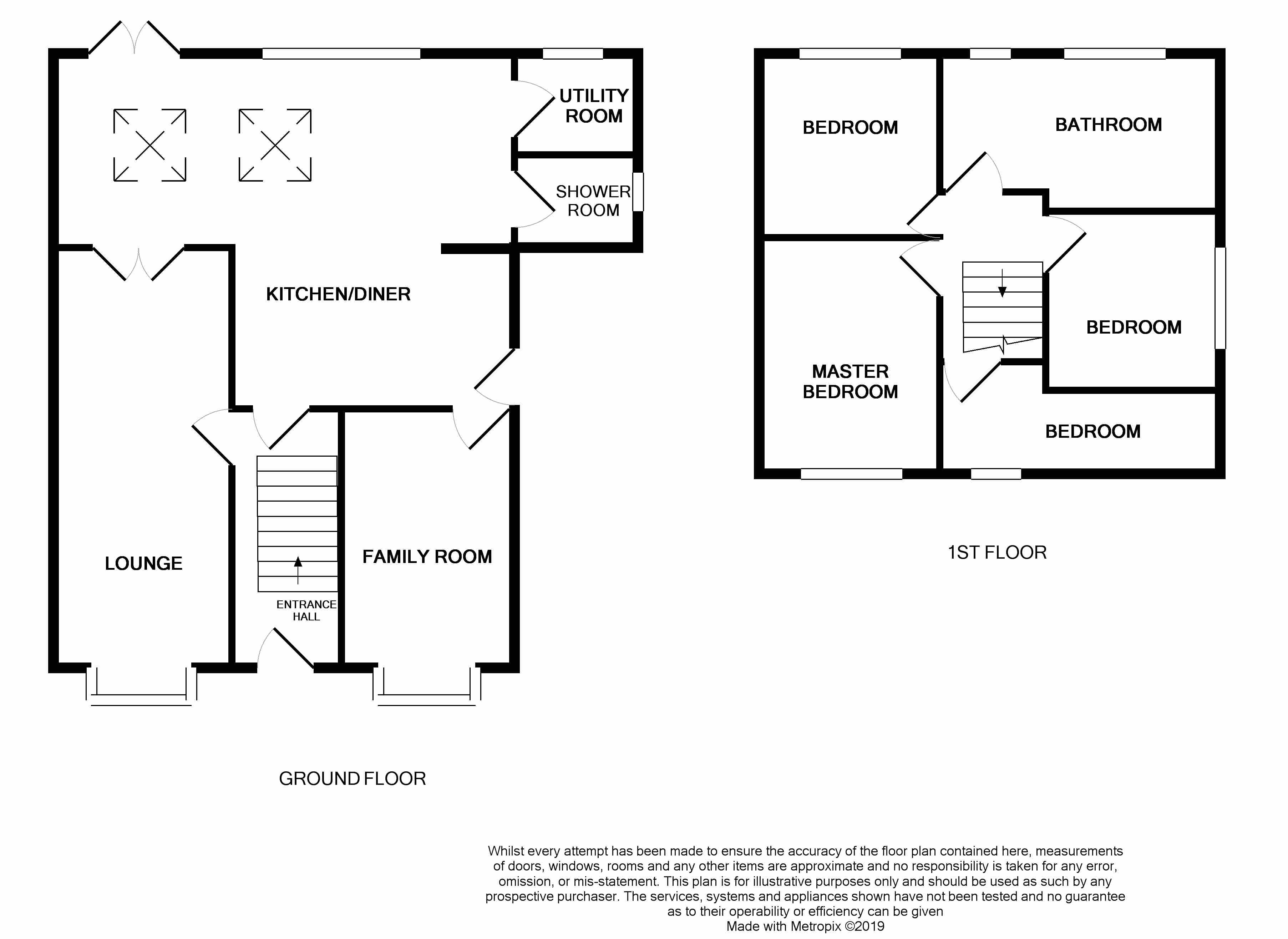4 Bedrooms Detached house for sale in Cambridge Grove, Kippax, Leeds LS25 | £ 450,000
Overview
| Price: | £ 450,000 |
|---|---|
| Contract type: | For Sale |
| Type: | Detached house |
| County: | West Yorkshire |
| Town: | Leeds |
| Postcode: | LS25 |
| Address: | Cambridge Grove, Kippax, Leeds LS25 |
| Bathrooms: | 2 |
| Bedrooms: | 4 |
Property Description
A substantial four bedroom family home positioned on Cambridge Grove in Kippax. Offering well proportioned rooms throughout this fine home comprises: - entrance hall, kitchen diner, utility, shower room, lounge and a second reception room. First floor: - landing, four bedrooms and a bathroom. Benefits from gas central heating and double glazing. To front a gated block paved driveway provides off road parking for several vehicles. To the rear a fully enclosed south facing lawn and patio with stunning open views. Garden shed with power and lighting. Within easy reach for Kippax Main Street and it's range of amenities. Call Tudor Sales & Lettings today for more information or to arrange a viewing.
Kitchen Diner 26.26' x 19.26' (8m x 5.87m)
Extended kitchen diner with a range of wall and base units. Laminated worktops. Stainless steel sink and chrome mixer tap. Integrated double over. Ceramic hob with extractor over. Tiled splashbacks. Integrated dishwasher. Breakfast bar. Solid oak flooring. Double glazed French doors and window to rear. Two Velux windows. Utility, shower room and second reception room leading off dining area.
Lounge 27.22' x 10.67' (8.30m x 3.25m)
A light and airy lounge with double glazed window to front. Two vertical central heating radiators. Double doors to kitchen diner. Downlights. Cabling for wall mounted television.
Reception 2 18.16' x 7' (5.54m x 2.13m)
Double glazed window. Central heating radiator. Dado rail. Downlights.
Shower Room 6.18' x 5.69' (1.88m x 1.73m)
Shower cubicle with electric shower. Push button wc. Wash hand basin and chrome taps. Tiled flooring and walls. Chrome heated towel rail. Double glazed window.
Bedroom 1 13.18' x 10.71' (4.02m x 3.26m)
Double glazed window. Central heating radiator.
Bedroom 2 11.21' x 10.93' (3.42m x 3.33m)
Double glazed window and central heating radiator.
Bedroom 3 11.03' x 7.97' (3.36m x 2.43m)
Double glazed window and central heating radiator.
Bedroom 4 14.57' x 6.88' (4.44m x 2.10m)
Double glazed window and central heating radiator.
Bathroom 14.28' x 8.44' (4.35m x 2.57m)
A spacious bathroom with walk in shower. Three piece suite comprising of: - bath with chrome tap. Vanity unit and a wc. Tiled flooring and walls. Two chrome heated towel rails. Double glazed window.
External
To front a gated block paved driveway provides off road parking for several vehicles. To the rear a fully enclosed south facing lawn and patio with stunning open views. Garden shed with power and lighting.
Property Location
Similar Properties
Detached house For Sale Leeds Detached house For Sale LS25 Leeds new homes for sale LS25 new homes for sale Flats for sale Leeds Flats To Rent Leeds Flats for sale LS25 Flats to Rent LS25 Leeds estate agents LS25 estate agents



.png)











