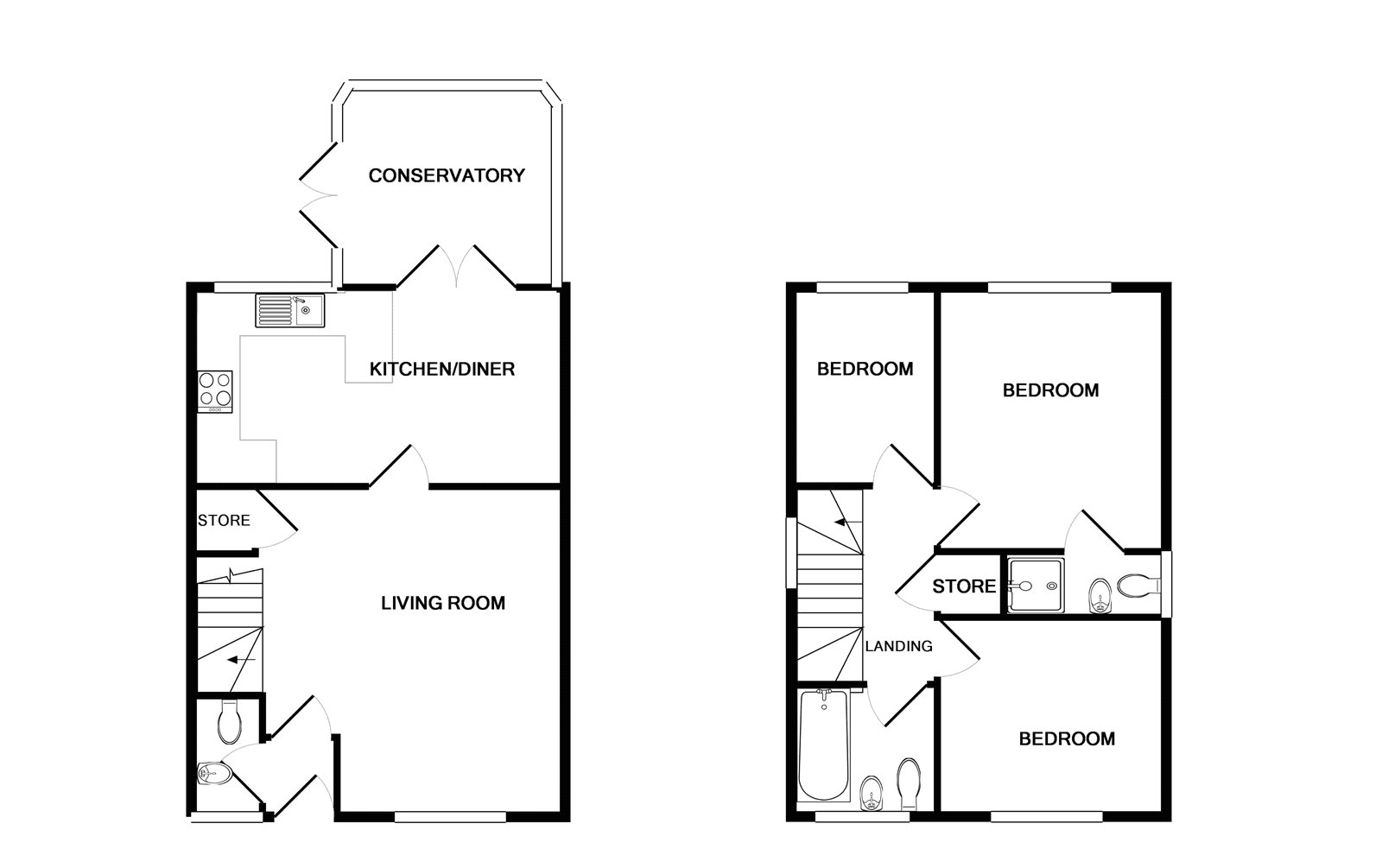3 Bedrooms Detached house for sale in Campion Drive, Bradley Stoke, Bristol BS32 | £ 340,000
Overview
| Price: | £ 340,000 |
|---|---|
| Contract type: | For Sale |
| Type: | Detached house |
| County: | Bristol |
| Town: | Bristol |
| Postcode: | BS32 |
| Address: | Campion Drive, Bradley Stoke, Bristol BS32 |
| Bathrooms: | 3 |
| Bedrooms: | 3 |
Property Description
Built by Redrow and occupying a pleasant spot in a quiet cul de sac in the north of the town this detached property is the perfect family home. With local shops, schools and transport links and not far from the town centre it is ideally located. With accommodation on the ground floor comprising a generously sized living room, open plan kitchen/dining room and a spacious conservatory it offers ample space for the growing family.
Upstairs there are three good sized bedrooms, the master benefiting from an en suite shower room and there is also a family bathroom. Furthermore the property boasts upvc double glazing, gas central heating, an enclosed rear garden, single garage and ample off street parking. We anticipate a high demand for this property with similar properties selling fast, so contact cj Hole to book your viewing.
Ground Floor
Entrance Hall
Entrance door to front aspect, door to lounge, coved ceiling, radiator.
Cloakroom
Double glazed obscure UPVC window to front aspect, two piece suite comprising close coupled W/C and pedestal wash hand basin, tiled splashback, fuse box, radiator.
Lounge (15' 2" x 14' 4" (4.62m x 4.38m))
Double glazed lattice leaded light effect window to front aspect, coved ceiling, stairs leading to first floor, understairs storage cupboard, electric fire with marble effect hearth and feature surround, thermostat control.
Kitchen/Diner (17' 6" x 9' 1" (5.33m x 2.76m))
Double glazed UPVC window to rear aspect, double doors to conservatory, coved ceiling, a range of modern wall and base units with American ash wood work surfaces over, one and a half bowl stainless steel sink and drainer unit with mixer tap, tiled splashbacks, integrated Neff electric oven and Neff five ring gas hob with extractor hood over, space and plumbing for washing machine, space for American style fridge/freezer, integrated dishwasher, wall cupboards to one wall above dining area, dimmer switch, radiator.
Conservatory (11' 2" x 9' 6" (3.4m x 2.9m))
Dwarf walls with double glazed UPVC windows to rear and side aspects, glass roof, UPVC double door opening on to the rear garden.
First Floor
Landing
Double glazed lattice leaded light effect window to side aspect, doors to rooms, access to partially boarded loft space, airing cupboard housing water tank.
Bedroom One (12' 2" x 10' 5" (3.72m x 3.17m))
Double glazed UPVC window to rear aspect, built-in bedroom furniture with wardrobes, radiator.
En Suite
Three piece white suite comprising close coupled W/C, pedestal wash hand basin and shower cubicle, fully tiled walls, vinyl flooring, extractor fan, heated towel rail.
Bedroom Two (10' 5" x 8' 11" (3.17m x 2.72m))
Double glazed lattice leaded light effect window to front aspect, radiator.
Bedroom Three (9' 3" x 6' 11" (2.82m x 2.1m))
Double glazed UPVC window to rear aspect, radiator.
Bathroom
Double glazed obscure lattice leaded light effect UPVC window to front aspect, three piece white suite comprising close coupled W/C, pedestal wash hand basin and p-shaped panelled bath with shower and screen over, fully tiled walls, shaver point, extractor fan, vinyl flooring, heated towel rail.
Exterior
Front Garden
Laid to lawn with mature tree and bush borders, paved pathway leading to property, outside light, driveway to side.
Rear Garden
Low maintenance garden mainly laid to stone shingle with paving design, a variety of mature flower bed, shrub and tree borders, gate to side providing pedestrian access to front garden, feature stone shingle area enclosed by log roll edging, outside tap, personal door to garage, all enclosed by boundary fencing.
Garage
Up and over door to front aspect, power and lighting, storage into rafters, personal door to garden, obscure window to rear aspect.
Driveway
To the side of property providing ample off street parking.
Property Location
Similar Properties
Detached house For Sale Bristol Detached house For Sale BS32 Bristol new homes for sale BS32 new homes for sale Flats for sale Bristol Flats To Rent Bristol Flats for sale BS32 Flats to Rent BS32 Bristol estate agents BS32 estate agents



.gif)











