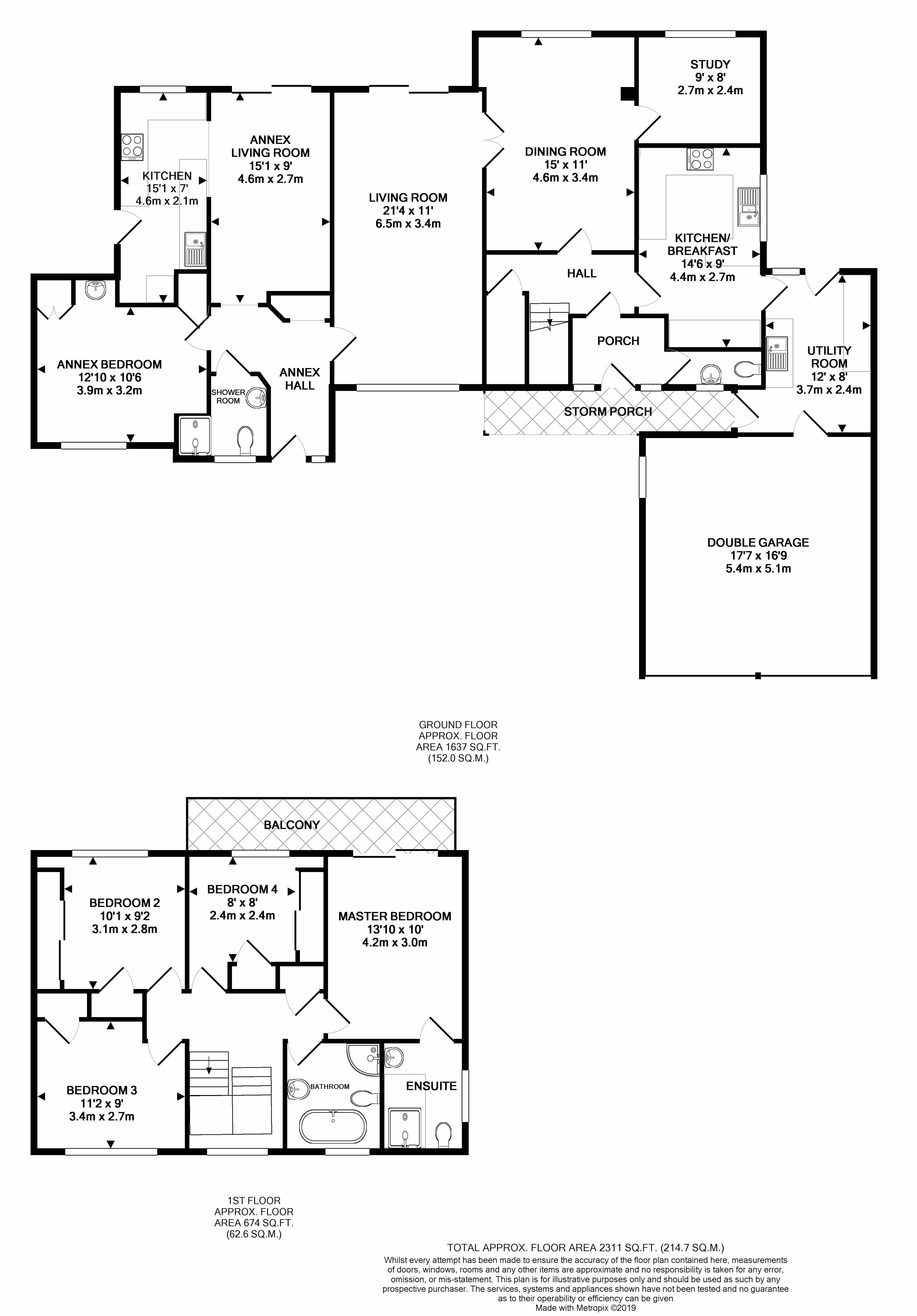5 Bedrooms Detached house for sale in Camwood Close, Basingstoke RG21 | £ 0
Overview
| Price: | £ 0 |
|---|---|
| Contract type: | For Sale |
| Type: | Detached house |
| County: | Hampshire |
| Town: | Basingstoke |
| Postcode: | RG21 |
| Address: | Camwood Close, Basingstoke RG21 |
| Bathrooms: | 3 |
| Bedrooms: | 5 |
Property Description
Charlton Grace are delighted to present to the market this substantial detached family house with self contained annex, located within walking distance of the town centre.
Description
Charlton Grace are delighted to present to the market this substantial detached family house with self contained annex, located within walking distance of the town centre. The ground floor comprises an entrance porch, hallway, living room, dining room, study, kitchen/breakfast room utility room and downstairs cloakroom. Upstairs there are four generous bedrooms, the master having a refitted en suite and balcony, and a refitted family bath/shower room. Outside there is a south facing garden to the rear and spacious in/out driveway to the front providing ample parking leading to the double garage. The spacious annex offers a living room, kitchen, double bedroom and shower room, plus its own courtyard section of garden. The house and annex have full gas central heating and double glazing.
Location
The property is located within this desirable established road being within walking distance of the town centre, parks, schools and Queen Mary's College. There are multiple shopping and recreational facilities together with Festival Place shopping precinct, John Lewis At Home, Waitrose, the Anvil Concert Hall and Haymarket Theatre. The commuter is well catered for with easy access to junction 6 of the M3 and the mainline station, which offers a regular service to London Waterloo in about 45 minutes.
Ground floor
Entrance porch. Doors to hallway and:
Downstairs cloakroom. Front aspect. Low-level WC, wash basin.
Hallway. Stairs to first floor with cupboard under.
Living room. 21'4" x 11'0" (6.50m x 3.35m) Double aspect with access to rear garden, doors to annex and:
Dining room. 15'0" x 11'8" narrowing to 11'0" (4.57m x 3.56m narrowing to 3.35m) Rear aspect.
Study. 9'0" x 8'0" (2.74m x 2.44m) Rear aspect.
Kitchen/breakfast room. 14'6" x 9'0" (4.42m x 2.74m) Side aspect. Fitted range of units at floor and eye level incorporating breakfast bar with work surfaces. Single drainer one and a half bowl sink unit with mixer tap, double oven and gas hob with extractor hood over. Tiled flooring. Space and plumbing for dishwasher.
Utility room. 12'0" x 8'0" (3.66m x 2.44m) Rear aspect with doors to front & rear gardens and double garage. Fitted units, sink with drainer.
First floor
Landing. Front aspect. Airing cupboard.
Master bedroom. 13'10" x 10'0" (4.22m x 3.05m) Rear aspect sliding door to balcony. Door to:
En suite. Side aspect. Refitted suite comprising large shower enclosure, low-level WC, wash basin, complimentary tiling.
Bedroom two. 10'1" x 9'2" (3.07m x 2.79m) Rear aspect. Built in cupboard, fitted wardrobes.
Bedroom three. 11'2" x 9'0" (3.40m x 2.74m) Front aspect. Built in cupboard.
Bedroom four. 8'0" x 8'0" plus door recess (2.44m x 2.44m) Rear aspect. Built in cupboard, fitted wardrobes.
Bath/shower room. Front aspect. Refitted suite comprising contemporary roll top bath with chrome feet, mixer tap and shower attachment, low-level WC, corner shower, complimentary tiling.
Annex
Front door to:
Hallway. Built in storage cupboard. Access to house living room.
Living room. 15'1" narrowing to 14'3" x 9'0" (4.60m narrowing to 4.34m x 2.74m) Sliding door to courtyard.
Kitchen. 15'1" x 7'0" (4.60m x 2.13m) Rear aspect. Fitted range of units at floor and eye level with work surfaces, double oven and hob with extractor hood over, sink with drainer, spaces for appliances. Door to outside.
Bedroom. 12'10" x 10'6" (3.91m x 3.20m) Front aspect. Two built in cupboards, recess with sink unit.
Shower room. Front aspect. Refitted suite comprising shower enclosure, low-level WC, wash basin.
Outside
Front garden. In & out tarmac driveway providing parking. Areas of lawn. Paths to front doors of house and annex.
Rear garden. Enjoying a southerly facing aspect with large area of decking adjoining the rear of the house, beyond the remainder is laid to lawn, enclosed by panel fencing with side access gate.
Double garage. 17'7" x 16'9" (5.36m x 5.11m) With twin roller doors, light and power, window to side, door to utility room.
Annex courtyard. Enclosed by panel fencing and laid to slate chippings.
Property Location
Similar Properties
Detached house For Sale Basingstoke Detached house For Sale RG21 Basingstoke new homes for sale RG21 new homes for sale Flats for sale Basingstoke Flats To Rent Basingstoke Flats for sale RG21 Flats to Rent RG21 Basingstoke estate agents RG21 estate agents



.png)