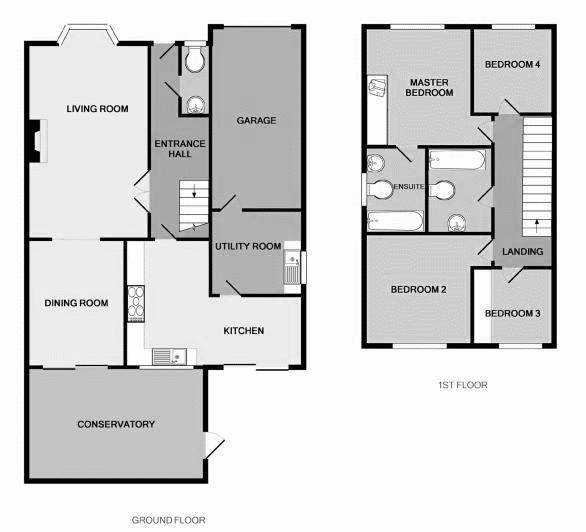4 Bedrooms Detached house for sale in Canada Drive, Cherry Burton, Beverley HU17 | £ 254,000
Overview
| Price: | £ 254,000 |
|---|---|
| Contract type: | For Sale |
| Type: | Detached house |
| County: | East Riding of Yorkshire |
| Town: | Beverley |
| Postcode: | HU17 |
| Address: | Canada Drive, Cherry Burton, Beverley HU17 |
| Bathrooms: | 2 |
| Bedrooms: | 4 |
Property Description
A 4 bedroom detached property with garage and south facing garden set in a quiet location in the highly regarded village of Cherry Burton. Early viewings recommended
Main Description
A lovely family home situated in a sought after location. The property benefits from a Southerly facing garden and good sized conservatory. The accommodation briefly comprises: Entrance hall, WC cloakroom, generous sized living room, dining room, fitted kitchen and utility room, conservatory. The first floor landing gives access to: Master bedroom with en suite, three further bedrooms and family bathroom. The property has an integral garage, off street parking and South facing garden.
Entrance Hall
Stairs to first floor, radiator
WC Cloaks
Low flush WC, pillared wash hand basin, window to the front, radiator.
Living Room (19' 3'' into bay window x 11' 5'' (5.86m x 3.48m))
Bay window to the front, real flame gas fire in feature surround, window to the side, archway to:
Dining Room (11' 9'' x 9' 2'' (3.58m x 2.79m))
Radiator, patio doors to:
Conservatory (17' 1'' x 10' 4'' (5.20m x 3.15m))
Built with a dwarf wall construction, radiator, door to the side.
Fitted Dining Kitchen
Fitted with a range of matching base and wall units, roll topped work surface, tiled splash backs, stainless steel sink with mixer tap, eye level oven and grill, gas hob with extractor hood over, kick board heater, radiator, window to the rear, patio door to the rear.
Utility Room (7' 10'' x 7' 10'' (2.39m x 2.39m))
Base units, roll topped work surface, stainless steel sink with mixer tap, window to the side, door to the garage.
First Floor Landing
Window to the side, airing cupboard
Master Bedroom (11' 1'' x 10' 2'' (3.38m x 3.10m))
A range of built in wardrobes, two windows to the front, radiator.
En Suite
Panelled bath, low flush WC, wash hand basin set in a vanity unit, window to the side.
Bedroom 2 (10' 4'' x 10' 0'' (3.15m x 3.05m))
Window to the rear, radiator
Bedroom 3 (7' 5'' x 7' 2'' (2.26m x 2.18m))
Window to the rear, radiator.
Bedroom 4 (7' 4'' x 6' 10'' (2.23m x 2.08m))
Window to the front, radiator.
Family Bathroom
Panelled bath with shower over, low flush wc, wash hand basin set in a vanity unit, radiator.
Outside
To The Front
There is a driveway allowing off street parking for two cars that leadS to the garage with up and over door, there is also a lawned garden with bushes to each side.
To The Rear
There is a good sized garden laid mainly to lawn with two seating areas all set in a fenced surround.
Property Location
Similar Properties
Detached house For Sale Beverley Detached house For Sale HU17 Beverley new homes for sale HU17 new homes for sale Flats for sale Beverley Flats To Rent Beverley Flats for sale HU17 Flats to Rent HU17 Beverley estate agents HU17 estate agents



.jpeg)






