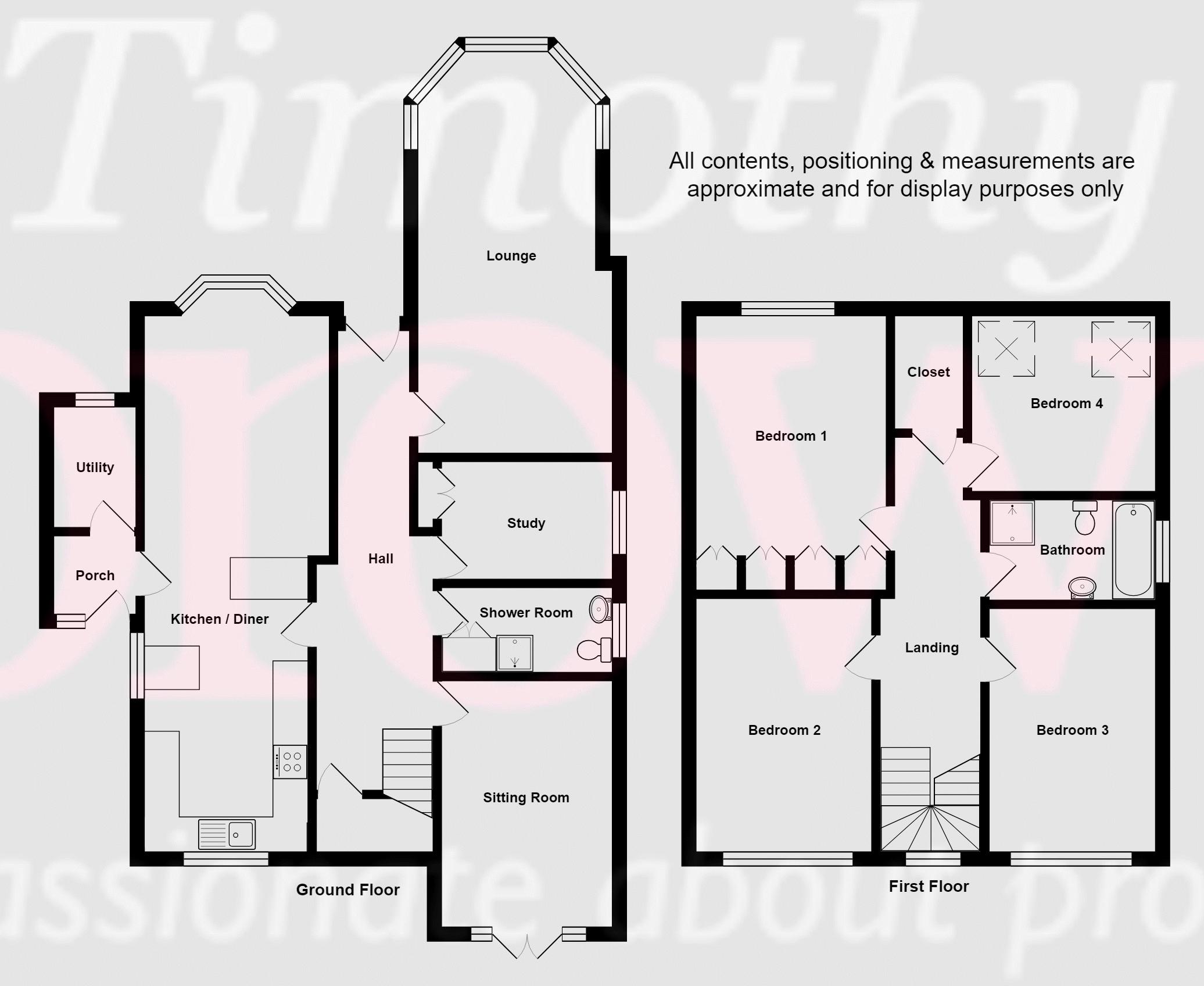4 Bedrooms Detached house for sale in Canal Road, Congleton CW12 | £ 424,999
Overview
| Price: | £ 424,999 |
|---|---|
| Contract type: | For Sale |
| Type: | Detached house |
| County: | Cheshire |
| Town: | Congleton |
| Postcode: | CW12 |
| Address: | Canal Road, Congleton CW12 |
| Bathrooms: | 2 |
| Bedrooms: | 4 |
Property Description
Tucked away behind a mature wooded frontage, this fantastic detached family home just exudes quality and offers hugely spacious accommodation throughout! Accessed via a private driveway, the property sits in an executive enclave of just a handful of homes.
An ample driveway and pleasant lawned garden sit to the rear and flow around both sides to the front where lies further mature gardens, just ideal for entertaining the friends and family in total privacy!
Inside you'll find well presented and well proportioned rooms across both floors. These rooms are flexible and can suit a wide range of buyers needs, of particular note is the luxurious family bathroom and large dining kitchen area. Completing the whole package is a useful detached garage.
Sat within easy reach of Mossley, the train station is a stroll away whilst local amenities are offered at Hightown or indeed the convenience store which is quite literally a stones thrown away! The bustling town centre of Congleton is within walking distance and is sure to satisfy with its array of boutique and mainstream shops, pubs, bars, restaurants and coffee shops...However if you fancy getting away from it all then a short walk in the opposite direction will find you amidst beautiful countryside!
Offered for sale with no onward chain, call us now to view!
Entrance Hall
Tiled flooring. Doors through to the utility room and kitchen. Ceiling light point.
Kitchen Diner (35' 2'' x 18' 5'' (10.72m x 5.61m))
An excellent sized family kitchen diner with dual aspect windows overlooking both the front and rear gardens. Coving to ceiling. Downlights inset. A selection of bespoke wall and base units incorporating a display unit and wine rack. Integrated dishwasher. Integrated fridge/freezer. Gas hob with electric extractor hood. A breakfast bar separates this excellent sized room opening into a dining area with solid wooden flooring. Fire surround and hearth.
Utility Room (11' 0'' x 8' 9'' (3.35m x 2.67m))
Coving to ceiling. Space for washing machine and dryer. Continuation of the tiled flooring from entrance hallway. Strip lighting. Boiler. Attic access.
Inner Entrance Hallway
Coving to ceiling. Solid oak doors to lounge, study, bathroom and sitting room including understairs storage cupboard. Radiator. Wall light points. Solid wooden flooring. Staircase to the first floor.
Lounge (26' 11'' x 18' 10'' (8.20m x 5.74m))
Ideally positioned with bay double glazed window at the rear of the home. Coving to ceiling. Feature fireplace with gas inset fire and hearth. Two ceiling light points. Radiators. Raised beams.
Study/Bedroom 5
Coving to ceiling. Ceiling light point. Radiator.
Shower Room (10' 8'' x 5' 7'' (3.25m x 1.70m))
Coving to ceiling. Ceiling light point. Modern fitted shower room comprising of fitted shower cubicle, W.C. And pedestal hand wash basin. Tiled to splashbacks. Antiquo flooring.
Sitting Room (15' 7'' x 10' 8'' (4.75m x 3.25m))
Coving to ceiling. Ceiling light point. Radiator. French style double glazed patio doors opening through to the front patio.
First Floor
Landing (19' 4'' x 8' 2'' (5.89m x 2.49m))
Bright and full of natural light through the feature full height patterned window. Two ceiling light points. Solid oak doors lead to all rooms. Spacious airing cupboard.
Master Bedroom Rear (17' 6'' x 11' 5'' (5.33m x 3.48m))
Double glazed window to rear aspect. Coving to ceiling and eaves. Ceiling light point. Radiator.
Bedroom 2 Front (10' 9'' x 14' 5'' (3.27m x 4.39m))
Double glazed window to front aspect. Coving to ceiling and eaves. Ceiling light point. Radiator.
Bedroom 3 Front (10' 9'' x 14' 5'' (3.27m x 4.39m))
Double glazed window to front aspect. Coving to ceiling and eaves. Ceiling light point. Radiator.
Bedroom 4 Rear (11' 9'' x 12' 7'' (3.58m x 3.84m))
Two velux skylight windows to rear aspect. Featured brick effect eaves. Radiator.
Family Bathroom (10' 8'' x 6' 3'' (3.25m x 1.90m))
Quality fitted bathroom comprising: Double ended deep bath and central mixer taps, fitted shower cubicle with rainfall shower head, W.C., pedestal hand wash basin and mixer taps with underneath storage and backlit mirror. Downlights inset.
Airing Cupboard
A large airing cupboard with room for a water cylinder, shelving and storage. Ceiling light point.
Outside
Front
Well proportioned driveway with ample space for numerous cars. Attractive lawned and flagged area. Garden leading to beautiful patio area and the front door.
Garage
Newly built bricked garage with electric door and power.
Rear
A mature selection of trees and a hedgerow create a totally private rear garden. Access gate leads down to Canal Road which is within walking distance of the town centre. The garden is mainly laid to lawn with a good sized patio area and side access to the front.
Services
All mains services are connected (although not tested).
Viewing
Strictly by appointment through the sole selling agent timothy A brown.
Tenure
Freehold (subject to solicitors verification).
Property Location
Similar Properties
Detached house For Sale Congleton Detached house For Sale CW12 Congleton new homes for sale CW12 new homes for sale Flats for sale Congleton Flats To Rent Congleton Flats for sale CW12 Flats to Rent CW12 Congleton estate agents CW12 estate agents



.png)










