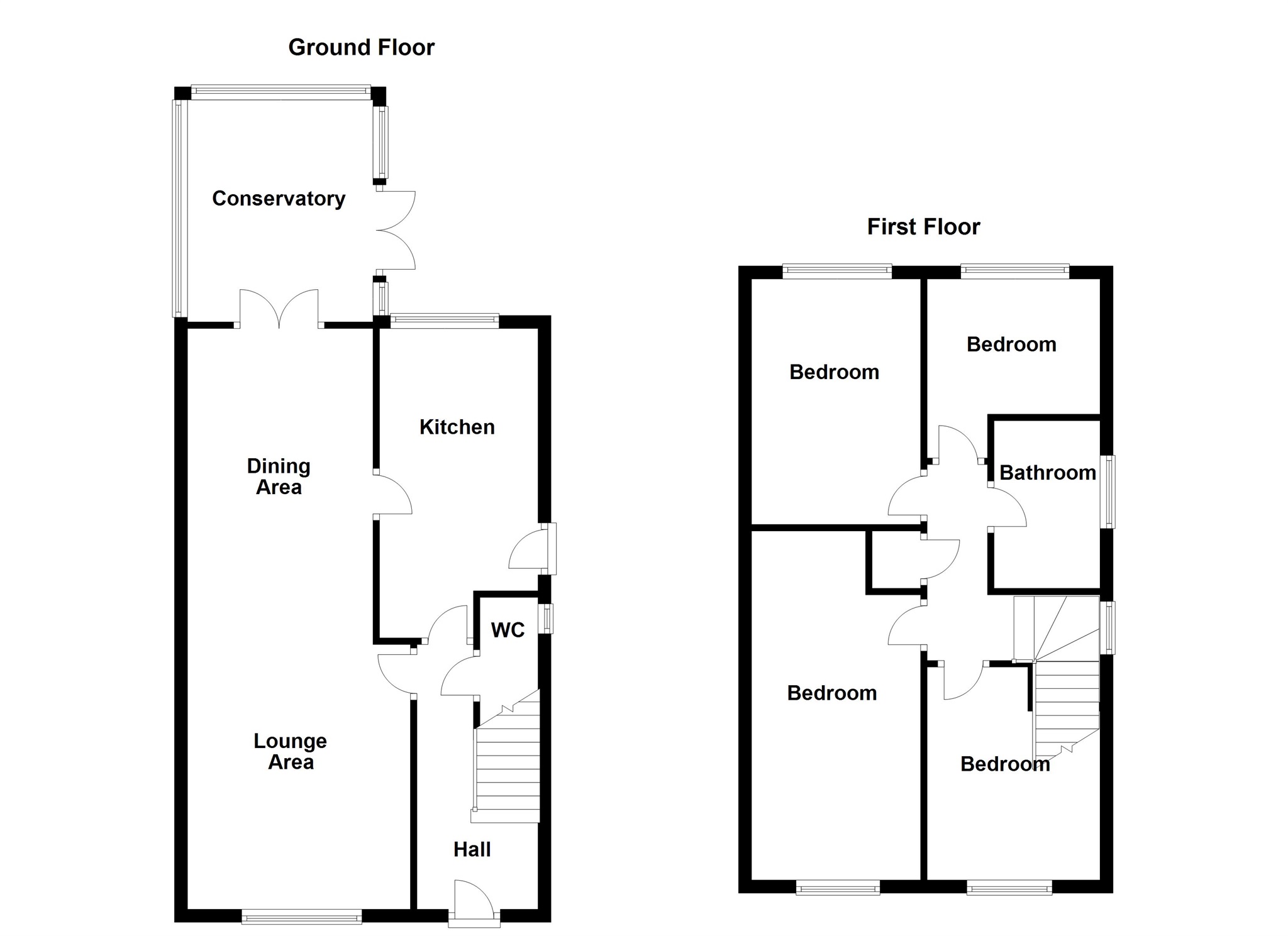4 Bedrooms Detached house for sale in Candleston Close, Nottage, Porthcawl CF36 | £ 295,000
Overview
| Price: | £ 295,000 |
|---|---|
| Contract type: | For Sale |
| Type: | Detached house |
| County: | Bridgend |
| Town: | Porthcawl |
| Postcode: | CF36 |
| Address: | Candleston Close, Nottage, Porthcawl CF36 |
| Bathrooms: | 1 |
| Bedrooms: | 4 |
Property Description
Summary
Located within a cul de sac on the popular development in Nottage this well presented detached home. Accommodation comprises, hall, lounge/ diner, conservatory, Kitchen, four bedrooms and bathroom. Gardens, Driveway and garden. Er = tbc
description
Located within a cul de sac on the popular development located in Nottage is this well presented detached home. Within close proximity of amenities including Nottage Village, Golf Course, Beaches, Nature Reserve and Schools. Accommodation comprises, hallway with cloakroom, open plan lounge and dining area with feature Portland Stone fireplace. Off the dining area is a glazed pitched roof conservatory overlooking the enclosed rear garden. The kitchen is fitted with a range of wall and base units with concealed display lighting, built in fridge freezer and space for appliances. On the first floor there are four bedrooms and a bathroom. Externally there is an open plan front garden laid to lawn with trees and planting plus a driveway providing off road parking and access to the garage. The rear garden is enclosed with patio area, lawn and a selection of planting. Viewing recommended, Energy Efficiency Rating = tbc
Hallway
Fitted carpet. Stairs to the first floor. Under stairs storage cupboard. Radiator. Access to the lounge, cloakroom and the kitchen.
Cloakroom
Window to the side. Suite comprising Wc and vanity wash hand basin. Tiled walls and floor.
Lounge Area 16' 5" x 11' 7" ( 5.00m x 3.53m )
Open plan to the dining area. Fitted carpet. Coving to the ceiling. Radiator. Portland Stone Fire place with hearth and electric fire. Window to the front.
Dining Area 12' 8" x 9' 4" ( 3.86m x 2.84m )
Open plan to the lounge. Fitted carpet. Coving to the ceiling. French doors to the Conservatory. Access to the Kitchen. Radiator.
Conservatory 11' 1" narrowing to x 9' 2" ( 3.38m narrowing to x 2.79m )
Glazed pitched roof with windows to the rear and side along with french doors to the garden. Radiator. Tiled floor.
Kitchen 15' 2" x 8' 2" ( 4.62m x 2.49m )
Fitted with a range of wall and base units with worktops over and tiled splash backs. Enhanced light spotlights to the ceiling, display lighting and under cabinet lighting. Sink and drainer with mixer tap. Space for cooker, washing machine and dishwasher. Built in fridge freezer. Window to the rear. Door to the side. Vinyl flooring. Door leading into the hallway
Landing
Window to the side. Fitted carpet. Loft access. Airing cupboard with boiler and radiator. Access to the four bedrooms and the bathroom.
Bedroom One 16' 1" x 8' 7" ( 4.90m x 2.62m )
Window to the front. Fitted carpet. Radiator. Coving to the ceiling.
Bedroom Two 12' 9" x 8' 7" ( 3.89m x 2.62m )
Window to the rear. Fitted carpet. Radiator.
Bedroom Three 9' 7" x 7' 7" ( 2.92m x 2.31m )
Window to the rear. Fitted carpet. Radiator.
Bedroom Four 10' 4" x 9' 11" ( 3.15m x 3.02m )
Window to the front. Fitted carpet. Radiator.
Bathroom
Suite comprising bath with shower over and side shower screen. Vanity wash hand basin and Wc. Tiled to two walls. Heated towel rail. Tiled floor. Window to the side.
External
Open plan front garden laid to lawn with planting and trees. Driveway providing off road parking and access to the garage. The rear garden is enclosed with a lawn, patio and wide selection of mature planting.
Property Location
Similar Properties
Detached house For Sale Porthcawl Detached house For Sale CF36 Porthcawl new homes for sale CF36 new homes for sale Flats for sale Porthcawl Flats To Rent Porthcawl Flats for sale CF36 Flats to Rent CF36 Porthcawl estate agents CF36 estate agents



.png)




