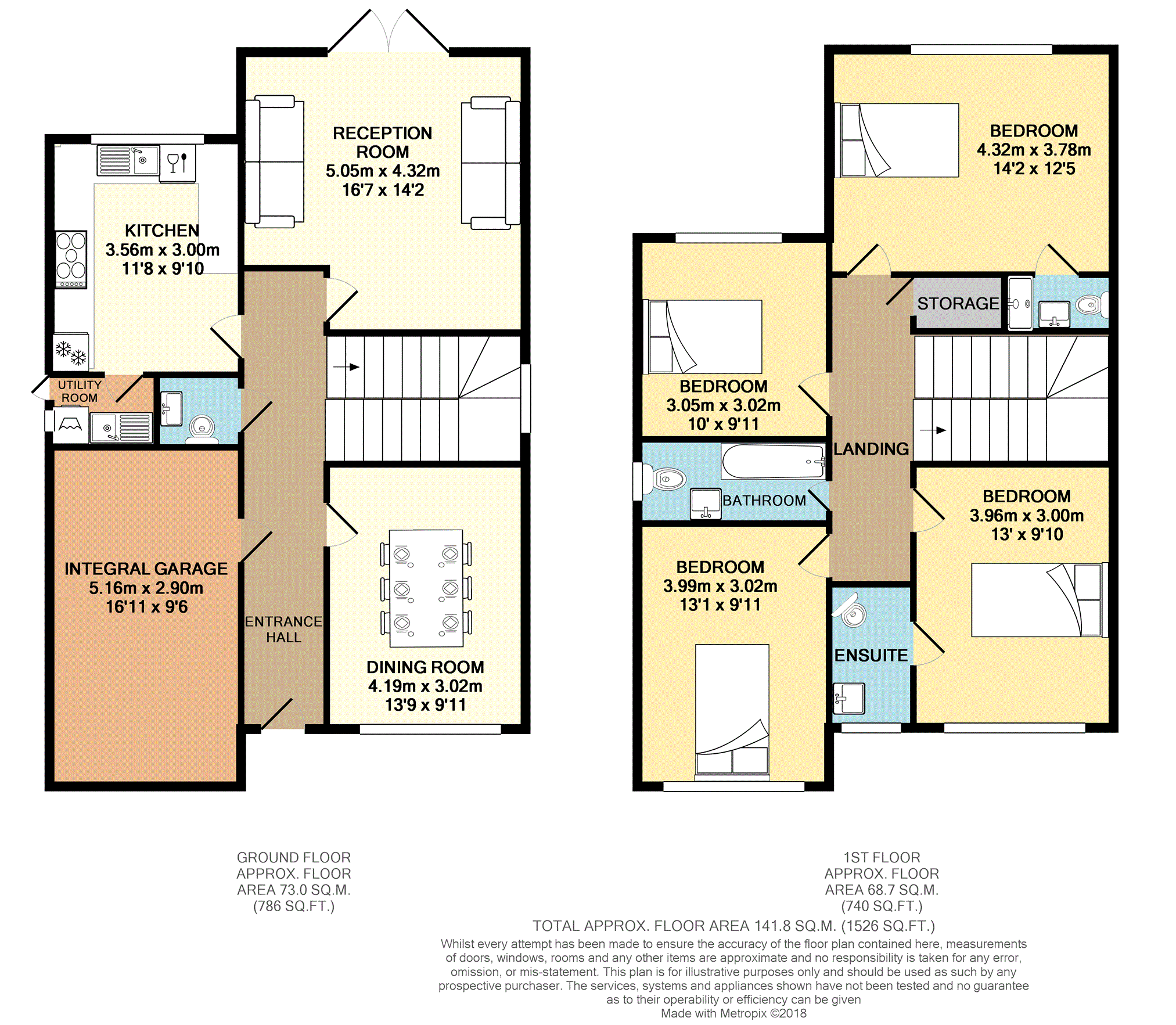4 Bedrooms Detached house for sale in Candover Road, Hornchurch RM12 | £ 600,000
Overview
| Price: | £ 600,000 |
|---|---|
| Contract type: | For Sale |
| Type: | Detached house |
| County: | Essex |
| Town: | Hornchurch |
| Postcode: | RM12 |
| Address: | Candover Road, Hornchurch RM12 |
| Bathrooms: | 1 |
| Bedrooms: | 4 |
Property Description
Offered to the market in this highly sought after location is this four bedroom detached family home.
Sitting on a larger than average plot the property is in excellent internal condition and boasts well sized accommodation throughout.
To the ground floor you will find a reception room, dining room, fitted kitchen, utility room, cloak room and integral garage. The first floor has four good sized bedrooms, the master and second bedrooms benefiting from en-suite facilities and a three piece family bathroom.
Externally to the rear is a large garden which is mainly laid to lawn. To the front is off street parking for multiple vehicles.
To fully appreciate the size and quality of this fine family home your early viewing comes highly recommended.
Hallway
Radiator, wood floor, door to garage.
Reception Room
16'7 x 14'2
Double glazed double doors to garden, feature fireplace surround with electric fire inset, radiator, wood flooring.
Dining Room
13'9 x 9'11
Double glazed window to front, radiator, wood flooring.
Kitchen
11'8 x 9'10
Double glazed window to rear, range of wall and base units with roll top work surfaces, one and a half bowl single drainer sink unit with mixer taps, tiled splash backs, built in oven, hob and extractor fan, integrated fridge/freezer and dishwasher, radiator.
Utility Room
Double glazed window to side, door to garden, base units, single drainer sink unit, space for washing machine.
W.C.
Low level WC, wash hand basin, chrome heated towel rail, tiled splash backs.
Landing
Frosted double glazed window to side, access to loft, radiator, carpeted.
Master Bedroom
14'2 x 12'5
Double glazed window to rear, radiator, wood flooring.
Master En-Suite
Frosted double glazed window to side, shower cubicle, wash hand basin, low level WC, chrome heated towel rail, tiled splash backs.
Bedroom Two
13'0 x 9'10
Double glazed window to front, radiator, wood flooring.
En-Suite W.C.
Frosted double glazed window to front, low level WC, wash hand basin, tiled splash backs.
Bedroom Three
13'1 x 9'11
Double glazed window to front, radiator, wood flooring.
Bedroom Four
10'0 x 9'11
Double glazed window to rear, radiator, wood flooring.
Family Bathroom
Frosted double glazed window to side, panelled bath with mixer taps and shower attachment, shower over, wash hand basin, low level WC, tiled splash backs, radiator.
Rear Garden
Side access, mainly laid to lawn, enclosed by wooden fence, outside tap.
Integral Garage
16'11 x 9'6
Roller door to front, containing wall mounted boiler.
Property Location
Similar Properties
Detached house For Sale Hornchurch Detached house For Sale RM12 Hornchurch new homes for sale RM12 new homes for sale Flats for sale Hornchurch Flats To Rent Hornchurch Flats for sale RM12 Flats to Rent RM12 Hornchurch estate agents RM12 estate agents



.png)



