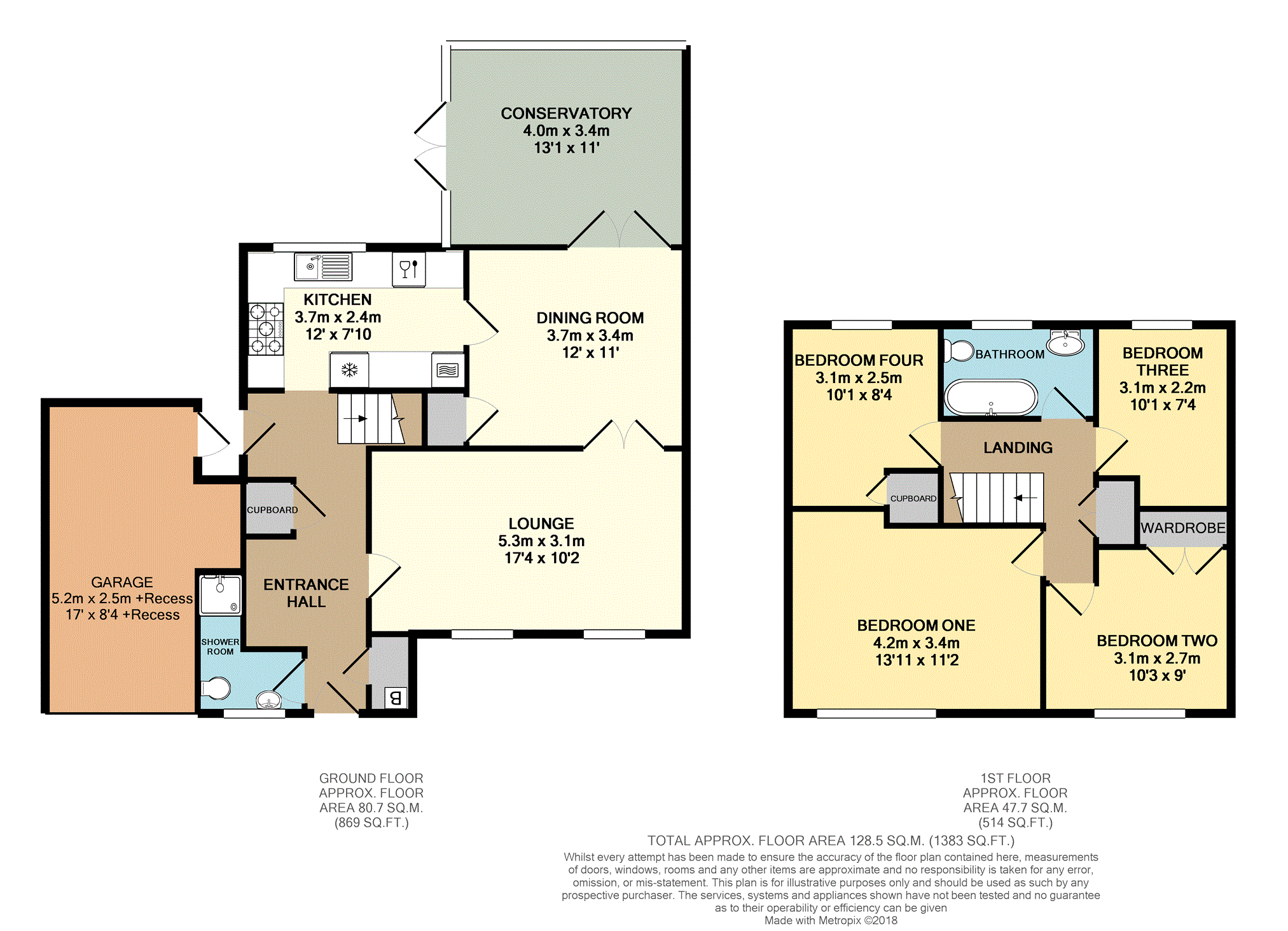4 Bedrooms Detached house for sale in Canon Pugh Drive, Acton, Sudbury CO10 | £ 400,000
Overview
| Price: | £ 400,000 |
|---|---|
| Contract type: | For Sale |
| Type: | Detached house |
| County: | Suffolk |
| Town: | Sudbury |
| Postcode: | CO10 |
| Address: | Canon Pugh Drive, Acton, Sudbury CO10 |
| Bathrooms: | 2 |
| Bedrooms: | 4 |
Property Description
A good size and well presented detached family home located in the popular village of Acton, just 5 miles east of Sudbury.
The property has 4 good size bedrooms, 2 reception rooms and a conservatory addition to the rear. Other benefits include a newly fitted downstairs shower/WC as well as the main upstairs bathroom and a newly fitted kitchen.
Outside the rear garden is great for families with a raised pool (inset to decking), timber playhouse and patio. The front driveway has parking for several vehicles and a good size attached single garage with power and boarded eaves storage.
A property not to be missed so arrange your viewing now to avoid disappointment.
Entrance Hall
A spacious hallway with two storage cupboards, wood flooring and stairs to the first floor.
Lounge
Twin forward facing windows, understairs cupboard and french doors to dining room.
Dining Room
With french doors to conservatory and glazed door to kitchen.
Conservatory
This large Upvc and brick conservatory offers glazing to two sides and side facing french doors opening onto the rear garden.
Kitchen
Just re-fitted by the owners the kitchen features fitted electric oven with a separate 5 burner gas hob (with stainless steel extractor over), integrated dishwasher and fridge, LED under unit lighting and tiled flooring.
Rear facing window and side access door to garden.
Downstairs Shower
Recently re-fitted and comprising of shower cubicle, WC and wash basin with tiled walls and flooring. Forward facing window.
First Floor Landing
With airing cupboard and loft access. (Loft is boarded with lighting)
Bedroom One
A large double room with forward facing window
Bedroom Two
Double bedroom with forward facing window and twin built in wardrobe.
Bedroom Three
A good size bedroom with rear facing window.
Bedroom Four
A good single room with a built in single wardrobe and rear facing window.
Family Bathroom
With tiled walls and white three piece suite comprising ; double ended spa bath (with independent shower over), vanity basin and WC.
Rear facing window.
Rear Garden
A great space for children and entertaining which commences with a patio area leading to the remainder laid to artificial grass, with a timber playhouse to one side..
To the rear, steps lead up to a timber decked area with inset swimming pool and balustrade surround.
There is a further decked seating area to one side.
Gated access to front and Upvc door to the attached single garage.
Garage
The single garage has power connected and boarded eaves storage, recessed area with spaces for freezer and washing machine and an 'up and over' door to the front driveway.
Front
The block paved front driveway provides parking for several vehicles and gives access to the attached single garage.
Property Location
Similar Properties
Detached house For Sale Sudbury Detached house For Sale CO10 Sudbury new homes for sale CO10 new homes for sale Flats for sale Sudbury Flats To Rent Sudbury Flats for sale CO10 Flats to Rent CO10 Sudbury estate agents CO10 estate agents



.png)










