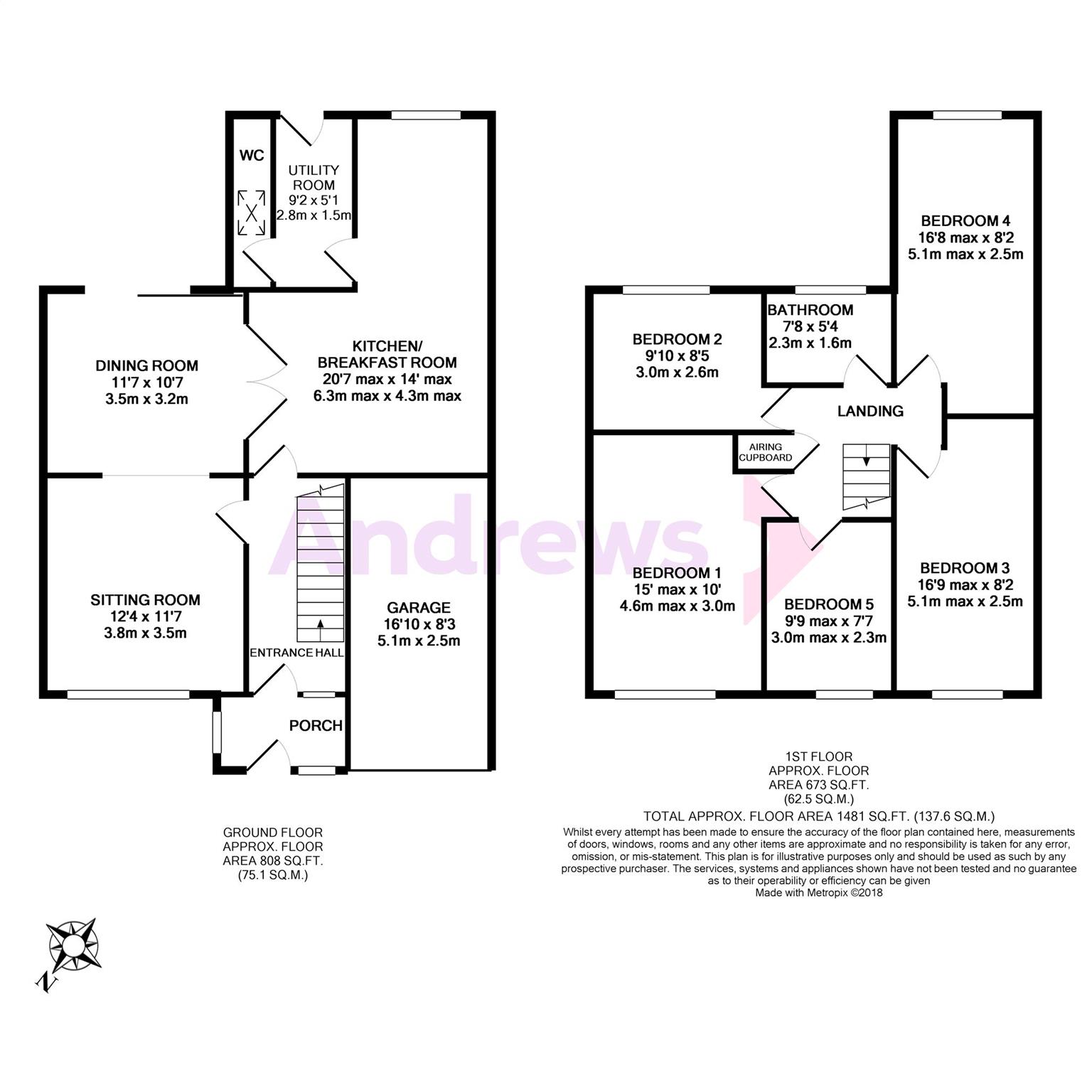5 Bedrooms Detached house for sale in Canons Close, Bath, Somerset BA2 | £ 470,000
Overview
| Price: | £ 470,000 |
|---|---|
| Contract type: | For Sale |
| Type: | Detached house |
| County: | Bath & N E Somerset |
| Town: | Bath |
| Postcode: | BA2 |
| Address: | Canons Close, Bath, Somerset BA2 |
| Bathrooms: | 0 |
| Bedrooms: | 5 |
Property Description
Whilst it is obvious from the front elevation that this property has been added to, the extent of this extra accommodation is not apparent until you step inside. A two storey extension emerges up from behind and then over the garage, adding to both the ground and first floors.
A double glazed porch opens to the entrance hall, from which the principal rooms on the ground floor are all interlinked. The sitting room is to the front of the house and open to the dining room via a square arch. The dining room has a patio door to the garden, as well as glazed double doors to the kitchen/breakfast room. What was the original kitchen is now a breakfast area, and the extension provides space for a good size fitted kitchen with integrated appliances, a separate utility room (again with access to the garden) and a cloakroom.
Upstairs offers four double bedrooms, a single bedroom and the family bathroom which also has underfloor heating.
The southerly rear garden and a very private feeling patio area adjacent to the dining room, and then steps up to a further patio with lawn alongside. Finally, there is an integral garage with parking in front.
Porch (2.26m x 1.17m)
Double glazed windows to front and side. Door to Entrance Hall.
Entrance Hall
Radiator. Phone point. Staircase with cupboard under.
Sitting Room (3.76m x 3.53m)
Double glazed window to front. Radiator. Coved ceiling. Fireplace. TV point.
Dining Room (3.53m x 3.23m)
Coved ceiling. Double glazed patio door to Rear Garden.
Kitchen/Breakfast Room (6.27m max x 4.29m max)
Double glazed window to rear. Part tiling to walls. One and a half bowl inset sink unit with with single drainer and cupboards under. Range of base units. Range of wall units. Breakfast bar. Integrated dishwasher. Inset gas hob. Cooker hood. Fitted electric double oven. Integrated fridge. Integrated freezer. Cooker point. Radiator. Tiled floor.
Utility Room (2.79m x 1.55m)
Range of base units. Single bowl inset sink unit with single drainer. Washing machine. Laminate worktops. Radiator. Tiled floor. Half obscured glass double glazed door to Rear Garden. Extractor fan.
WC
Obscured roof light. Low level WC. Hand basin. Radiator. Extractor fan. Tiled floor.
Landing
Airing cupboard. Loft access. Wall light points.
Bedroom 1 (4.57m into fitted wardrobe x 3.05m)
Double glazed window to front. Range of built in wardrobes. Radiator.
Bedroom 2 (3.00m x 2.57m)
Double glazed window to rear. Radiator.
Bedroom 3 (5.11m x 2.49m)
Double glazed window to front. Laminate floor. Radiator.
Bedroom 4 (5.08m x 2.49m)
Double glazed window to rear. Laminate floor. Radiator.
Bedroom 5 (2.31m x 2.97m max)
Double glazed window to front. Radiator. Phone point.
Bathroom (2.34m x 1.63m)
Obscured, double glazed window to rear. Panelled bath with shower over. Hand basin. Low level WC. Part tiled walls. Heated towel rail. Extractor fan. Tiled floor. Underfloor heating.
Garage (5.13m x 2.51m)
Integral garage with up and over door and hard standing parking area to front.
Rear Garden (9.55m narrowing to 6.43m x 1.17m)
Fencing to sides and rear. Lawn. Patio. Flower beds and borders. Shrubs. Gated side access. External lights.
Property Location
Similar Properties
Detached house For Sale Bath Detached house For Sale BA2 Bath new homes for sale BA2 new homes for sale Flats for sale Bath Flats To Rent Bath Flats for sale BA2 Flats to Rent BA2 Bath estate agents BA2 estate agents



.png)











