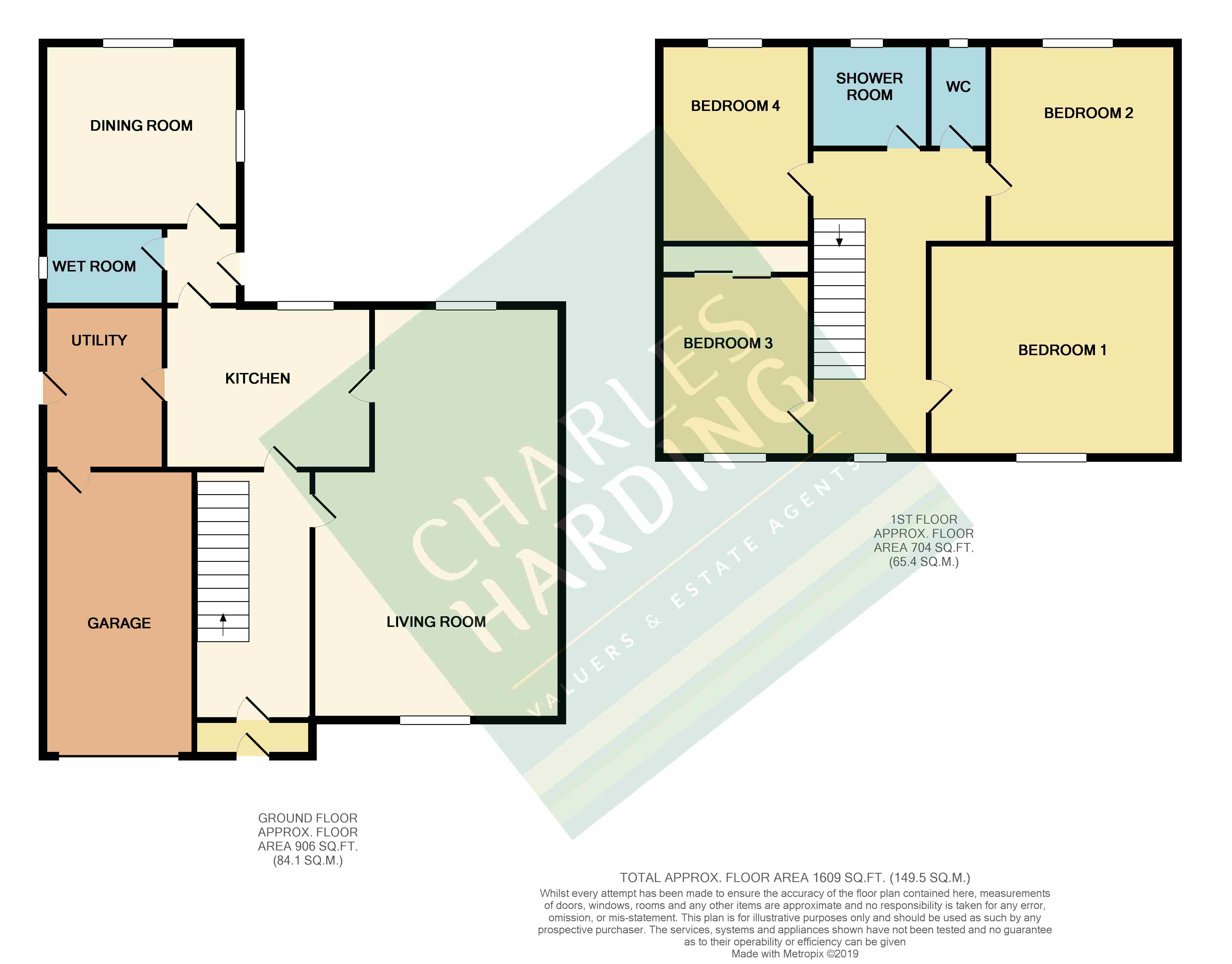4 Bedrooms Detached house for sale in Canterbury Close, Lawn, Swindon, Wiltshire SN3 | £ 460,000
Overview
| Price: | £ 460,000 |
|---|---|
| Contract type: | For Sale |
| Type: | Detached house |
| County: | Wiltshire |
| Town: | Swindon |
| Postcode: | SN3 |
| Address: | Canterbury Close, Lawn, Swindon, Wiltshire SN3 |
| Bathrooms: | 2 |
| Bedrooms: | 4 |
Property Description
We are pleased to be offering this spacious detached family home situated in the ever popular development of Lawns. The property offers four good sized bedrooms, a first floor shower room, 23ft living room, separate dining room, kitchen with utility and ground floor wet room. In addition there is an integral garage with driveway parking to the front and a good sized mature rear garden offering a high degree of privacy. No onward chain.
Entrance:
Access through a uPVC double glazed door opening to entrance porch with glazed inner door to:
Entrance Hall:
Radiator. Stairs giving access to first floor landing. Understairs storage cupboard.
Living Room: (7.2m x 4.25m)
UPVC double glazed windows to front and rear. Radiator. TV aerial point. Open log fire with tiled hearth. Sliding door to:
Kitchen: (3.6m x 2.75m)
Comprising a range of base cupboards and drawers with wooden work surfaces. Inset single drainer stainless steel sink unit with mixer tap over. Utility space and plumbing for dishwasher. UPVC double glazed window to rear. Radiator. Sliding door to:
Utility Room: (2.8m x 2.1m)
Utility space and plumbing for washing machine. Tiled flooring. Inset single drainer stainless steel sink unit with chrome taps. Floor standing gas boiler. Radiator. Window to side. Obscure double glazed door to side. Door leading to garage.
Wet Room:
Comprising wall mounted Triton electric shower with tiled surround. Low level wc. Wall mounted wash hand basin with chrome mixer tap. UPVC double glazed window to side. Half tiled walls.
Dining Room: (3.6m x 3.2m)
UPVC double glazed window to rear. Radiator. Glazed window to side.
First Floor Landing:
Access to loft. Airing cupboard housing insulated hot water cylinder. UPVC double glazed window to front.
Bedroom 1: (4.3m x 3.65m)
UPVC double glazed window to front. Mirror fronted double built in wardrobes. Radiator.
Bedroom 2: (3.65m x 3.4m)
UPVC double glazed tilt and turn window to rear. Radiator. Triple built in mirror fronted wardrobes.
Bedroom 3: (3m x 2.6m)
Built in mirror fronted wardrobe. Radiator. UPVC double glazed tilt and turn window to front.
Bedroom 4: (3.4m x 2.6m)
UPVC double glazed tilt and turn window to rear. Built in storage cupboard.
Shower Room:
Comprising fully tiled shower accessed via glass sliding door with wall mounted electric Triton shower. Pedestal wash hand basin with chrome taps. Half tiled walls. UPVC double glazed tilt and turn window to rear. Radiator.
Cloakroom:
Comprising low level wc. Obscure uPVC double glazed window to rear.
Outside:
To the front of the property is a dropped kerb giving access to tarmac driveway for parking. Area of flower and shrub border. Side gate leading to rear garden.
Rear Garden:
Measuring approx 50ft in length. Concrete pathway to rear with areas of lawn either side. Fully enclosed by timber fencing and not overlooked. Variety of mature shrubs, trees and bushes. Gated side access.
Garage: (5.3m x 2.65m)
Metal up and over door to the front. Light and power. Glazed window to side.
Property Location
Similar Properties
Detached house For Sale Swindon Detached house For Sale SN3 Swindon new homes for sale SN3 new homes for sale Flats for sale Swindon Flats To Rent Swindon Flats for sale SN3 Flats to Rent SN3 Swindon estate agents SN3 estate agents



.png)










