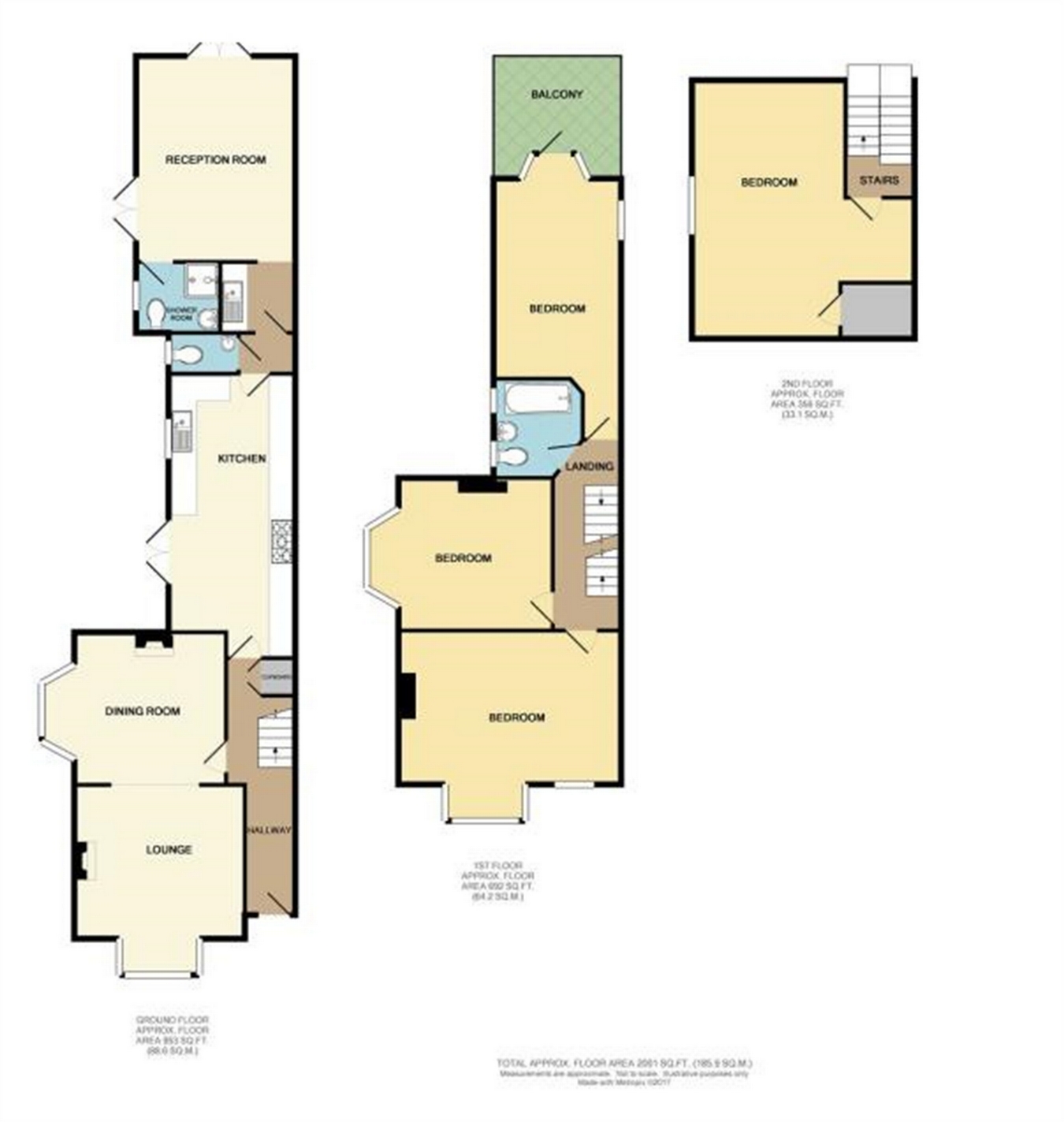4 Bedrooms Detached house for sale in Canterbury Road, Herne Bay, Kent CT6 | £ 475,000
Overview
| Price: | £ 475,000 |
|---|---|
| Contract type: | For Sale |
| Type: | Detached house |
| County: | Kent |
| Town: | Herne Bay |
| Postcode: | CT6 |
| Address: | Canterbury Road, Herne Bay, Kent CT6 |
| Bathrooms: | 0 |
| Bedrooms: | 4 |
Property Description
Key features:
- Four Double Bedrooms
- Extensive Garden and Driveway
- Original Features with Modern Conveniences
Full description:
Draft details....This fine example of a Victorian home is located in a convenient spot close to the town centre, the sea front, highly regarded schools, the train station, literally all the town's amenities are close to hand. Set over three floors, this rather grand residence has rooms of elegant proportions and has retained some original features alongside modern conveniences. With generous living space there is an impressive lounge-diner, kitchen plus utility room, downstairs cloakroom and a further reception room to rear. The property also boasts four double bedrooms and two family bathrooms. The glorious rear garden sits on an unusually large plot approximately 67ft (at its widest point) by 213ft deep. To the front of the plot the extensive driveway provides ample parking for several vehicles. An internal viewing is a must to fully appreciate all that is on offer!
Ground Floor
Entrance Hallway
Entrance door to front, original feature corbels, under stair storage cupboard with light and shelving, radiator, staircase leading to first floor, tiled flooring.
Lounge/Diner
26' 8" into bay x 14' 8" into bay (8.13m x 4.47m)
Lounge Area: Bay window to front, radiator, television point, feature fireplace with open hearth and wood mantel housing log burning stove.
Dining Area: Bay window to side, radiator, feature Victorian fireplace.
Kitchen
20' 4" x 9' 11" (6.20m x 3.02m)
Fitted kitchen in a range of matching wall and base units with complementary work surfaces and splash back tiling, inset ceramic one and half bowl sink and drainer unit, inset gas hob with extractor hood above and built in eye level fan assisted electric double oven, space and plumbing for washing machine and dishwasher, double glazed window to side, radiator, double glazed French doors leading to rear garden, laminate flooring, door leading to:
Cloakroom
White suite comprising low level WC and wash hand basin, double glazed frosted window to side.
Utility Room
Range of matching wall and base units, inset stainless steel sink unit, partially tiled walls, space and plumbing for washing machine, wall mounted combination gas boiler supplying hot water and central heating.
Reception Room
16' 2 x 12' 5 (4.93m x 3.79m)
Double glazed French doors to rear providing access to rear garden, matching range of wall and base kitchen units arrange on one wall with splash back tiled walls, television point, radiator, door leading to:
Shower Room
White suite comprising fully tiled shower cubicle with electric shower, low level WC, pedestal wash hand basin, double glazed frosted window to side, radiator, laminate flooring.
First Floor
First Floor Landing
Large split level landing.
Bedroom One
17' 11" x 15' 1" into bay (5.46m x 4.60m)
Double glazed window to front, radiator, television point.
Bedroom Two
14' 0 x 11' 11 (4.27m x 3.64m)
Double glazed window to side, radiator, television point.
Bedroom Three
14' 10 x 9' 9 (4.53m x 2.98m)
Double window to rear overlooking rear garden, double glazed French doors to balcony overlooking rear garden, radiator, television point, feature Victorian fireplace.
Bathroom
White suite comprising Jacuzzi bath with shower over bath and screen to side, feature LED strip lighting, wash hand basin set into vanity unit with cupboard, low level WC, chrome heated towel rail, tiled walls, double glazed frosted window to side, extractor fan.
Second Floor
Second Floor Landing
Door leading to:
Bedroom Four
20' 8 x 17' 0 (6.3m x 5.19m)
Double glazed window to side, radiator, television point, large eves storage cupboard.
Outside
Side and Rear Garden
92' 0 x 37' 0 (28.05m x 11.28m)
Extensive paved patio garden, side gated access with two substantial workshops (both with power), outside tap, ornamental pond, leading through to:
72' 0 Approx. X 31' 0 Approx. (21.95m x 9.45m)
Mainly laid to lawn, enclosed with fencing, timber summer house.
Front Garden
69' 0 Narrowing to 56' (17.07m) x 49' 0 (21.04m x 14.94m)
Brick border wall to front with gated 'In-Out' driveway providing extensive off-road parking for a number of vehicles.
Property Location
Similar Properties
Detached house For Sale Herne Bay Detached house For Sale CT6 Herne Bay new homes for sale CT6 new homes for sale Flats for sale Herne Bay Flats To Rent Herne Bay Flats for sale CT6 Flats to Rent CT6 Herne Bay estate agents CT6 estate agents



.png)











