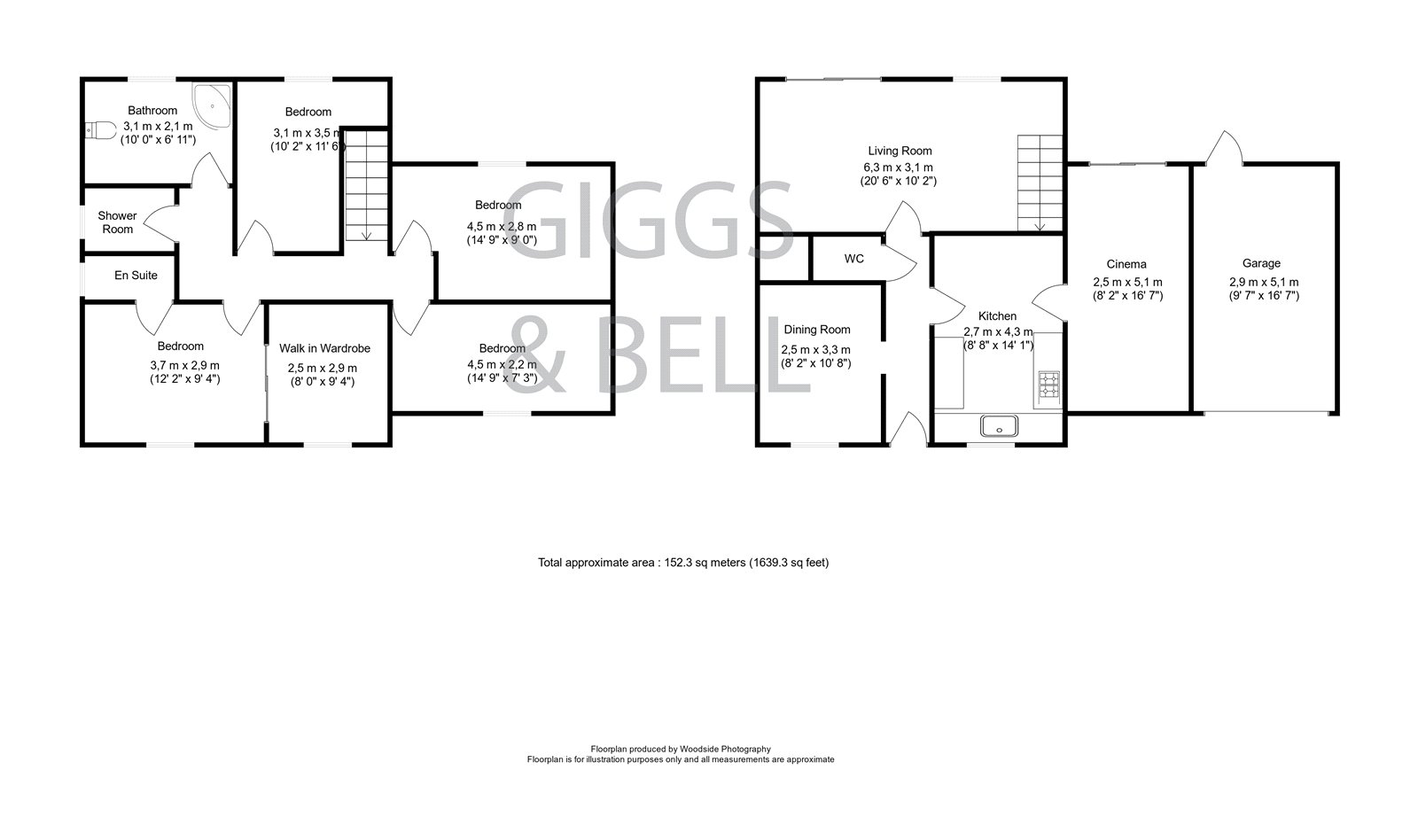5 Bedrooms Detached house for sale in Capron Road, Luton, Bedfordshire LU4 | £ 450,000
Overview
| Price: | £ 450,000 |
|---|---|
| Contract type: | For Sale |
| Type: | Detached house |
| County: | Bedfordshire |
| Town: | Luton |
| Postcode: | LU4 |
| Address: | Capron Road, Luton, Bedfordshire LU4 |
| Bathrooms: | 3 |
| Bedrooms: | 5 |
Property Description
Rarely available and fully detached family house situated in the highly popular Leagrave location, ideal for the commuter as Leagrave station being only a very short walk away, adding to this Junction 11 of the motorway being less than a 2 mile drive away. Luton airport can easily be reached by public transport or easy road links. The property itself has been beautifully cared for and features inlcude a neat fitted kitchen, en suite bathroom to the main bedroom, separate family bathroom as well as a separate family shower room, add to this also a ground floor cloakroom and you will see why this house is perfect for the largest of families. The property further benefits from full double glazed windows throughout, ample parking for a number of vehicles. Capron Road is a beautiful tree lined road the property forms one of many prestigious and beautiful homes situated in this location, the accommodation comprises, entrance hall, cloakroom, large lounge, separate dining room, ground floor cinema room, four bedrooms to the first floor plus a dressing room which could easily be converted into Bedroom 5. The master bedroom has an en suite shower room and there is a separate family bathroom as well as a separate family shower room. To the front are gardens and parking, to the rear, mature and established gardens and garage. To view telephone .
Entrance Part leaded light entrance door to.
Entrance Hall Single panel radiator, coving to ceiling, laminate wood flooring, door giving access to.
Cloakroom Low flush WC, wash hand basin, single panel radiator, extractor fan.
Dining Room 10'8" x 8'2" (3.25m x 2.5m). Leaded light double glazed window to front elevation, wood laminate flooiring, radiator, coving to ceiling, cupboard which houses boiler that serves central heating and domestic hot water.
Living Room 20'6" x 11' (6.25m x 3.35m). French style double glazed leaded light doors to the rear garden, coving to ceiling, double panel radiator, stairs rising to first floor with open understairs storage space, further double glazed leaded light window to rear elevation, coving to ceiling.
Kitchen 14'1" x 8'8" (4.3m x 2.64m). Single drainer double bowl sink unit with cupboards below, plumbing and space for integrated dishwasher as well as space and plumbing for washing machine and tumble drier, tiling to splash areas and complimentary vinyl flooring, spotlights to ceiling, coving to ceiling, gas hob with extractor fan over and further split level oven. Further cupboards at base and eye level including glass display unit and open ended display unit, double glazed leaded light window to front elevation, door leads through to.
Cinema Room 16'7" x 8'2" (5.05m x 2.5m). Total blackout room with window to rear elevation, upright contemporary radiators, spotlights to ceiling.
First Floor Landing Two hatches to loft space, with ladder offering excellent space for conversion/extension subject to planning permission, the remainder of landing, door to.
Master Bedroom 12'2" x 9'4" (3.7m x 2.84m). Leaded light double glazed window to front elevation, single panel radiator below, sliding glazed doors giving access to.
En suite Low flush WC, pedestal wash hand basin, tiled shower cubicle with glass door frontage, laminate wood flooring, leaded light double glazed window with deep cill to the side elevation, tiling to splash areas, heated towel rail, spotlights to ceiling.
Dressing Room/Bedroom 4 9'4" x 8' (2.84m x 2.44m). An array of clothes hanging storage and folding storage space.
Bedroom 2 14'9" x 7'3" (4.5m x 2.2m). Leaded light double glazed window to front elevation, radiator below, fitted wardrobes with bridging cupboards to side of bed space and matching drawers.
Bedroom 3 14'9" x 9' (4.5m x 2.74m). Double glazed leaded light window to rear elevation, radiator below.
Bedroom 4 11'6" x 10'2" (3.5m x 3.1m). Double glazed leaded light window to rear elevation, radiator below, built in desk built into appature, matching wardrobes with cupboards and drawers below.
Family Bathroom 10' x 6'11" (3.05m x 2.1m). Low flush WC, pedestal wash hand basin and panelled bath with mixer taps and shower attachment, leaded light double glazed window to rear elevation, heated towel rail, airing cupboard with water tank and folding linen storage space, tiling to splash areas, complimentary tiling to floor.
Shower Room Low flush WC, vanity wash hand basin with space below, corner shower, vinyl non slip flooring and leaded light double glazed window to the side elevation, further tiling to splash areas, upright heated towel rail, spotlights to ceiling.
Outside Front Laid mainly to concrete driveway and crazy paved area, ornamental flower beds, hardstanding provides parking for a number of vehicles, side gated access to.
Garage 16'7" x 9'7" (5.05m x 2.92m). Up and over door, power and light.
Rear Garden Paved patio area, remainder laid to lawn with mature flower and shrub borders, rear garden is enclosed mainly by wood panel fencing.
Property Location
Similar Properties
Detached house For Sale Luton Detached house For Sale LU4 Luton new homes for sale LU4 new homes for sale Flats for sale Luton Flats To Rent Luton Flats for sale LU4 Flats to Rent LU4 Luton estate agents LU4 estate agents



.png)











