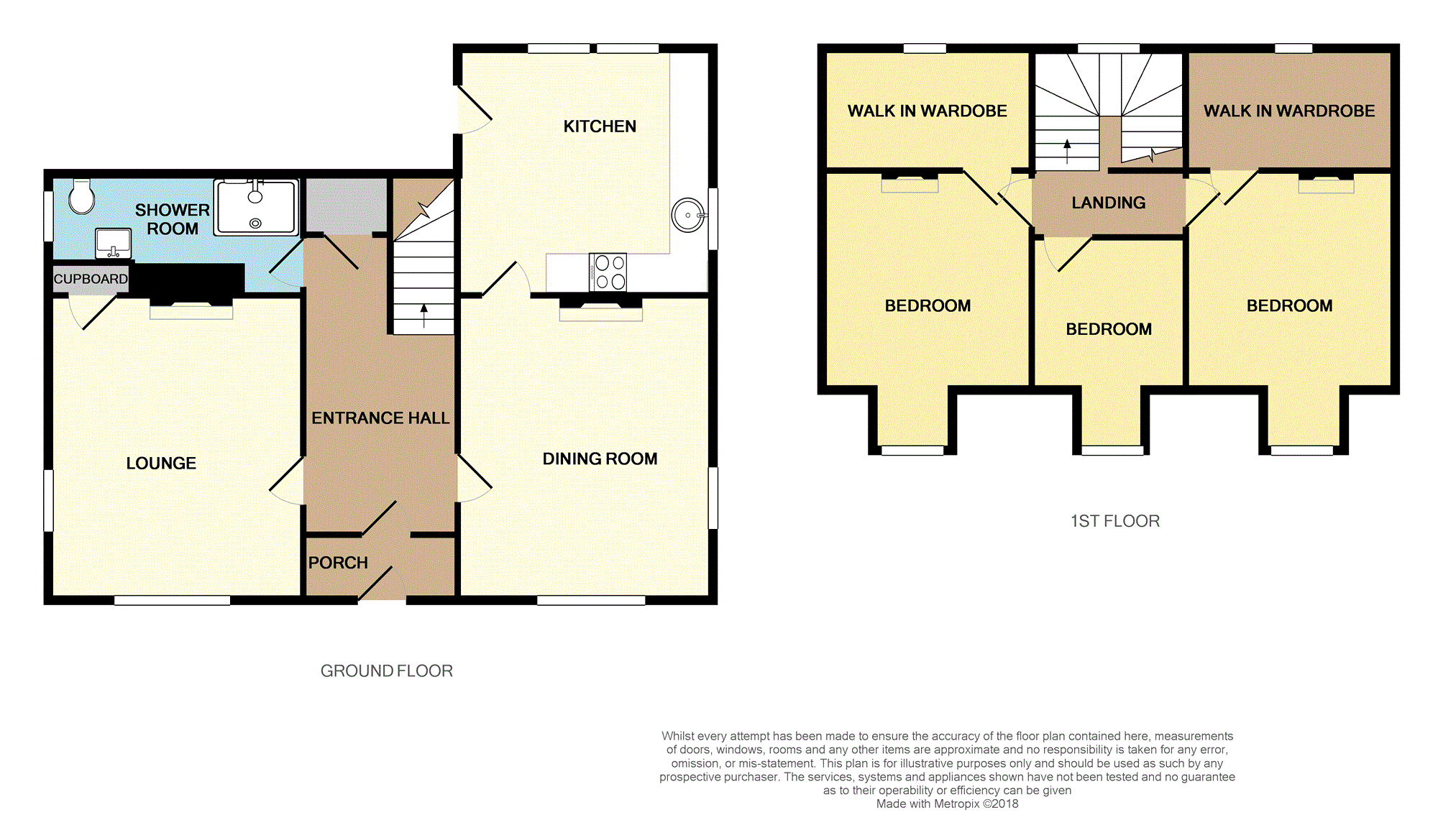3 Bedrooms Detached house for sale in Caputh, Perth PH1 | £ 270,000
Overview
| Price: | £ 270,000 |
|---|---|
| Contract type: | For Sale |
| Type: | Detached house |
| County: | Perth & Kinross |
| Town: | Perth |
| Postcode: | PH1 |
| Address: | Caputh, Perth PH1 |
| Bathrooms: | 1 |
| Bedrooms: | 3 |
Property Description
We are delighted to present to market this fabulous three bedroom detached character property that retains many period features such as ornate cornicing, architraves and skirtings. The property is situated in a beautiful rural setting, it has been finished to the highest standard throughout and is presented to market in genuine walk in condition. Comprising, porch, entrance hallway, lounge, dining room, kitchen and fabulous shower room. On the upper level of the property you will find three bedrooms, two of which have dressing rooms. The property benefits from a Biomass Heating system and retains single glazed casement windows. Externally the property has stunning countryside views, small fenced garden area to the front and spacious, private secured garden to rear mainly laid to lawn. Off road parking is provided to the rear of the property. High quality timber outbuilding and wood store situated to the side of the property.
We expect the property to appeal to a broad range of potential buyers and early viewing is highly recommended !
Caputh is situated approximately 5 miles from Dunkeld which offers a railway station and the A9 which provides easy access to commute north to Pitlochry and Inverness, additionally south to Perth, Glasgow and Edinburgh. The village of Murthly is a short distance away and offers local amenities including a convenience store.
Porch
7'10" x 3'5"
Entered from the front of the property and providing access to the entrance hallway via glass panel door. The area has a neutral décor, picture rail and cornice to ceiling.
Entrance Hallway
14'8" x 7'10"
Spacious entrance hallway providing access to the lounge, dining room, shower room and stairs to upper level. Fresh neutral décor, under stair storage cupboard, solid wood flooring, picture rail and cornice to ceiling.
Lounge
15'6" x 13'0"
Spacious lounge with dual aspect views to the front and side of the property. The room has a feature fireplace with wood burning stove, Edinburgh Press, picture rail, ornate cornice and carpet to floor.
Dining Room
15'6" x 13'0"
Spacious dining room with dual aspect views to the front and side of the property. With a fresh neutral décor, feature fireplace with open fire, Edinburgh Press, carpet to floor and ornate cornice to ceiling
Kitchen
12'8" x 12'7"
Situated to the rear of the property with window to side and 2 Velux windows to ceiling providing additional natural lighting to the room. Spacious kitchen with quality, white high gloss base units, contrasting solid oak work tops and stainless steel bowl sink. Integrated induction hob/electric oven, sleek tiling to splash back, integrated dishwasher, tiles to floor and fresh neutral décor.
Shower Room
13'0" x 7'0" (widest point)
Fabulous shower room situated on the ground floor to the side of the property. The room has arts and crafts inspired wood panelling to walls, WC, wash hand basin set within feature vanity unit, heated towel rail and tiled shower cubicle with mains shower.
Landing
8'0" x 5'0"
The area provides access to the bedrooms and has a fresh neutral décor, solid wood flooring and Velux window to rear providing natural lighting to the area.
Bedroom One
10'7" x 12'10" (16'0" into window)
Good size double bedroom with fabulous views to the front of the property. The room has a fresh neutral décor, feature fireplace with open fire, solid wood flooring and walk in wardrobe.
Walk-In Wardrobe
10'8" x 7'2"
Excellent dressing area situated off bedroom one with skylight to rear providing natural lighting to the room. Fresh neutral décor, solid wood flooring.
Bedroom Two
10'8" x 12'10" (16'0" into window)
Great size double bedroom with fabulous views to the front of the property. The room has a fresh neutral décor, feature fireplace with open fire, solid wood flooring and walk in wardrobe
Walk-In Wardrobe 2
10'8" x 7'2"
Ideally located dressing area situated off bedroom two with skylight to rear providing natural lighting to the room. Fresh neutral décor, solid wood flooring.
Bedroom Three
8'0" x 8'0" (11'2" into window)
Spacious single bedroom with excellent views to the front of the property. The room has a fresh neutral décor and solid wood flooring.
Property Location
Similar Properties
Detached house For Sale Perth Detached house For Sale PH1 Perth new homes for sale PH1 new homes for sale Flats for sale Perth Flats To Rent Perth Flats for sale PH1 Flats to Rent PH1 Perth estate agents PH1 estate agents



.png)











